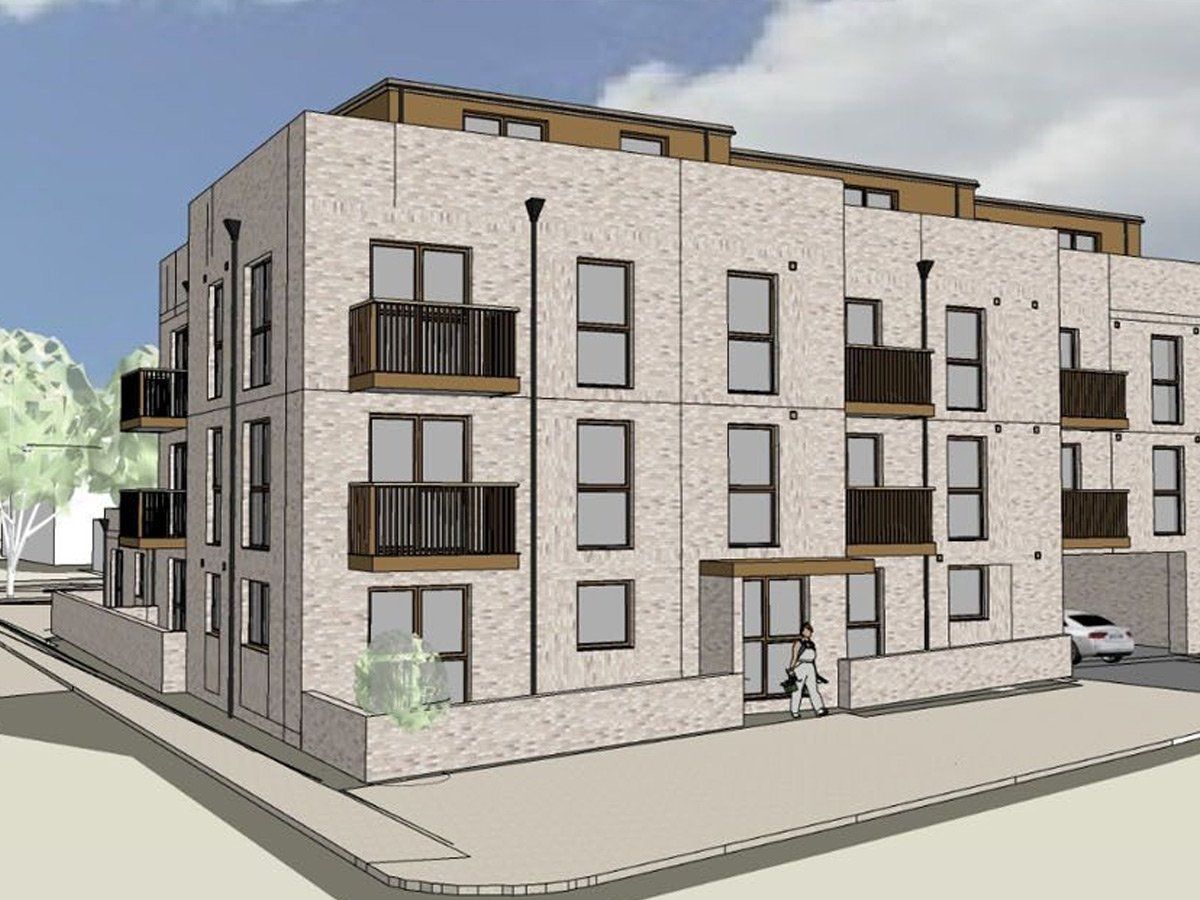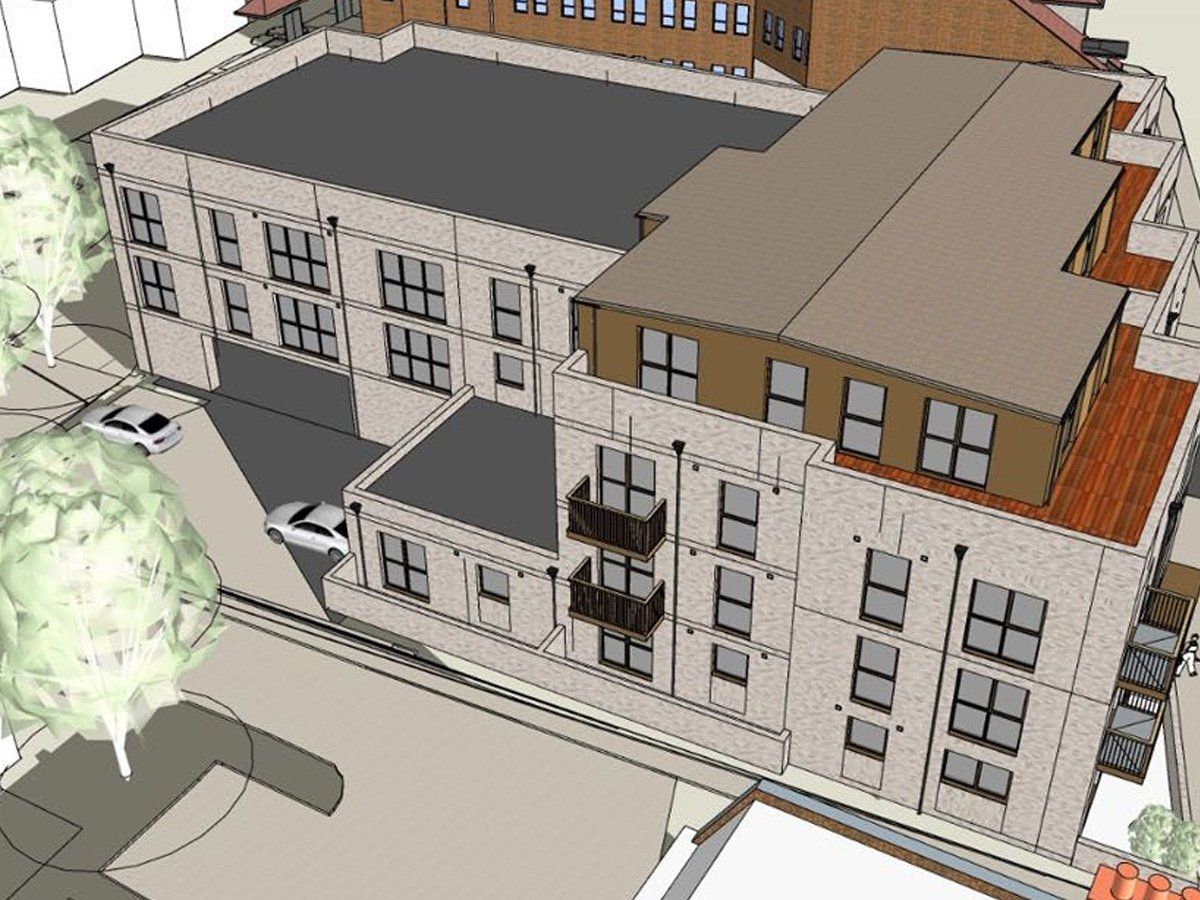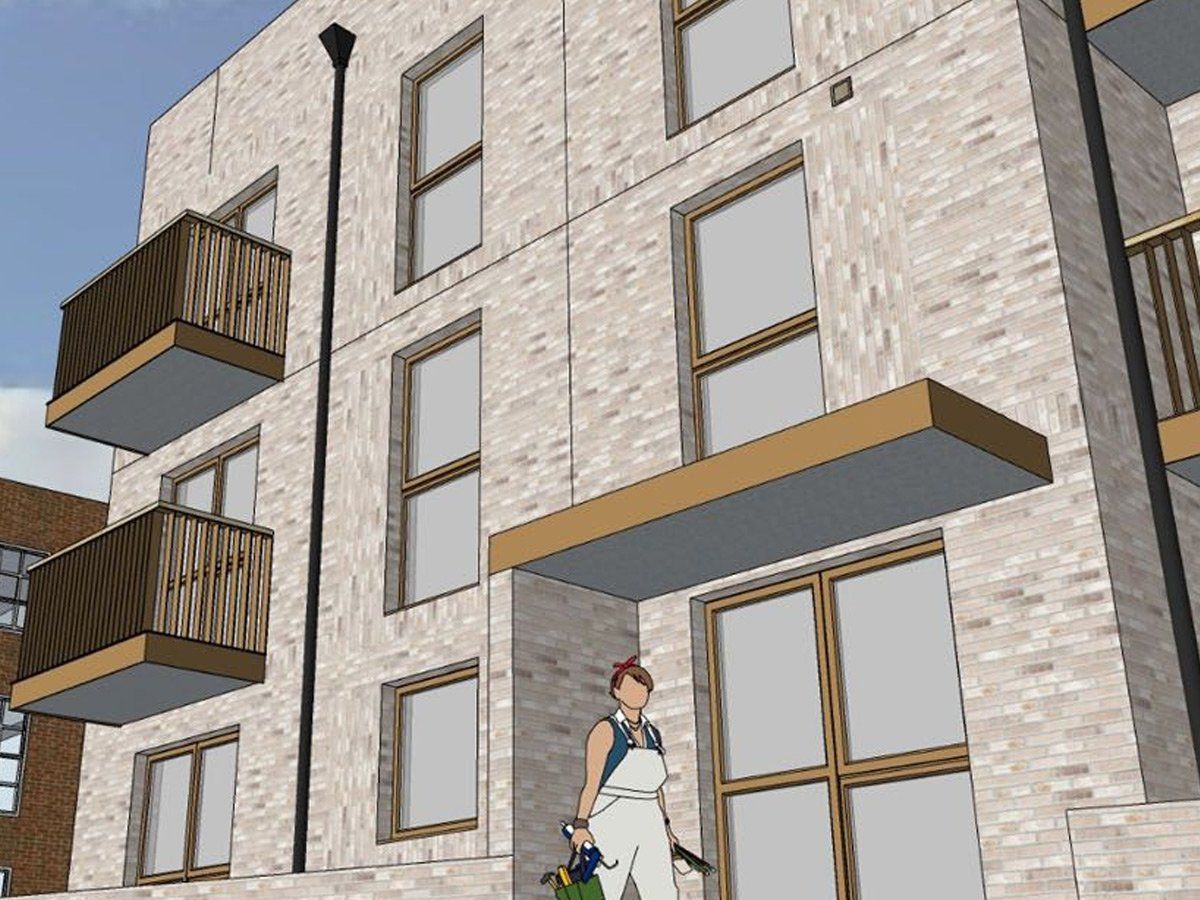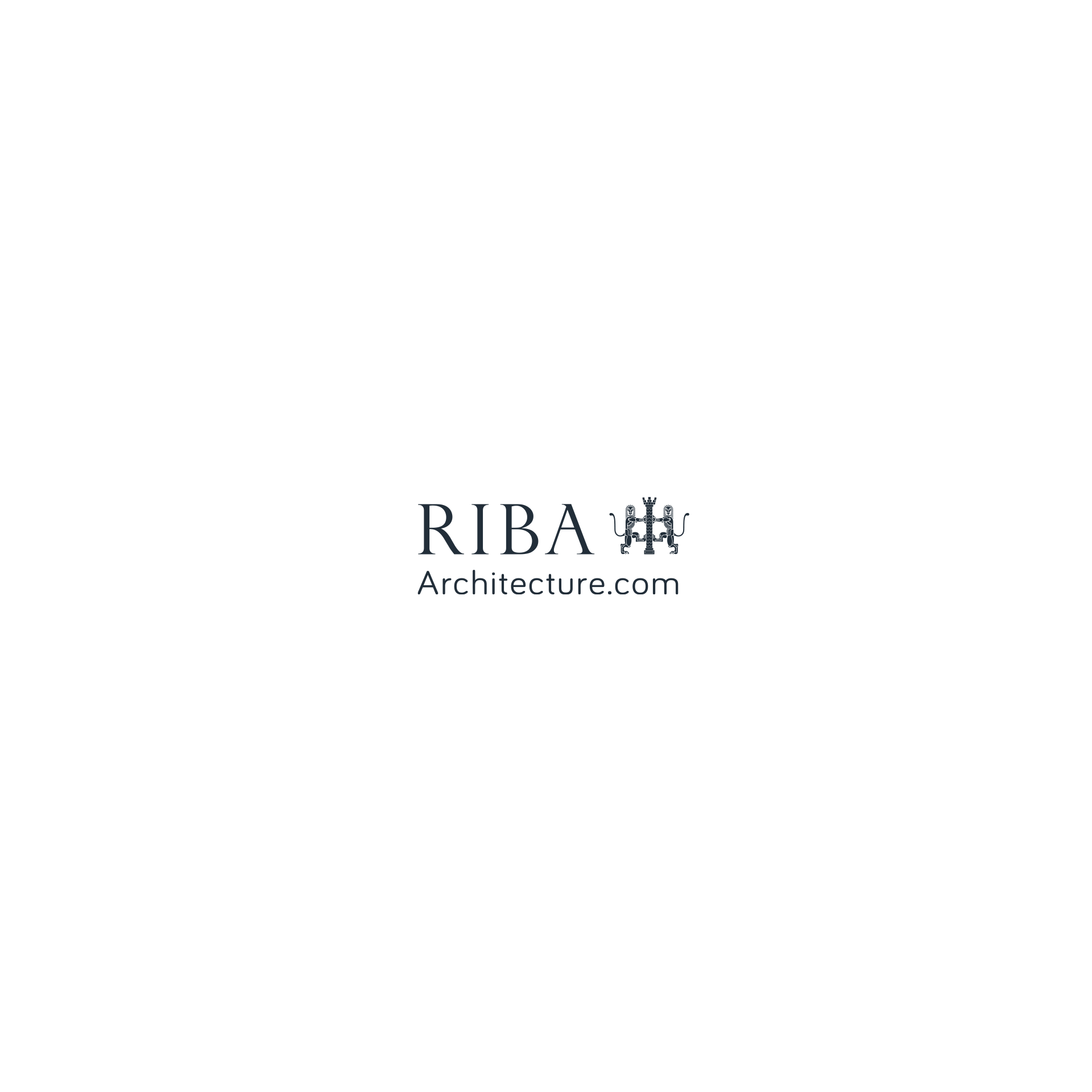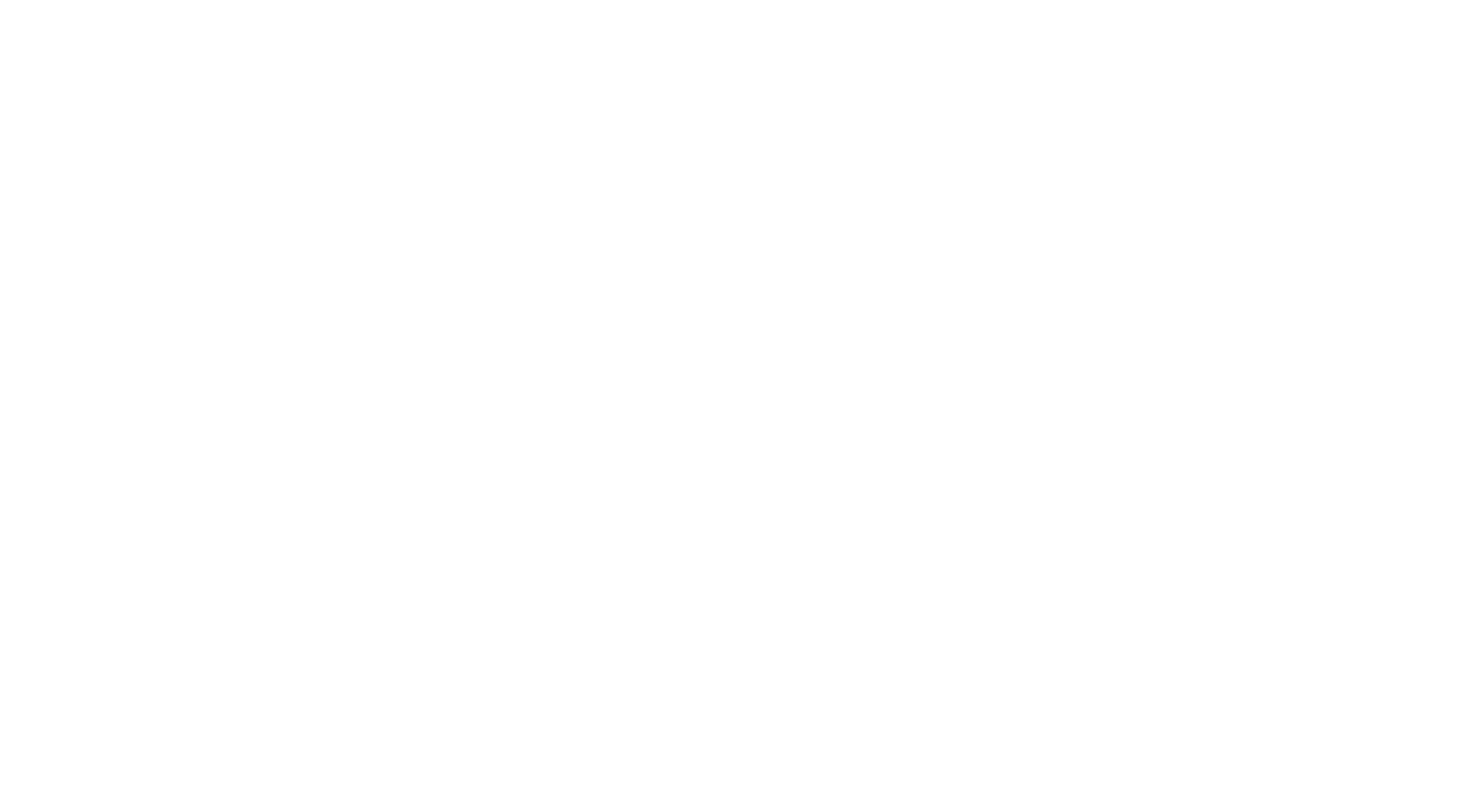Contact Us | Call: 01420 481573 | Email: info@mesh-energy.com
COMMERCIAL PROJECT
10 - 22 High Street
This commercial development of 26 new flats embraced an early engagement with Mesh Energy to consider the best solutions to develop the design. We helped to refine the building fabric to ensure a cost-effective approach. The ventilation strategy would be make or break when it came to meeting planning conditions. With the building’s location on the high street, the planners were concerned about noise and pollution and had requested any ventilation ducts be placed away from the high street.
All images from Plan A UK
The building height limit meant there wasn’t a great deal of space between the floors so slim line ducting and slim mechanical ventilation and heat recovery units were sourced with active carbon filters and noise reduction vents enabling the vents to run through any part of the building including the high street without compromising the effects of noise or pollution to future occupants. A feasibility study considered suitable heating options for the development whilst ensuring a simple easy to use system.
We have successfully completed:
- Design workshops
- Dynamic thermal and ventilation modelling
- Feasibility Study
- SAP & SBEM Calculations
Project Status:
The project continues…
RIGHT FIRST TIME BOOK
Order your copy today
DOWNLOAD THE HEAT PUMP HERO APP
Calculate your savings and source accredited installers today
Address: Cambridge House, 8 East Street, Farnham, England, GU9 7RX |
Tel: 01420 481573 |
Email: info@mesh-energy.com
Company No. 09524252 •
Privacy Policy


