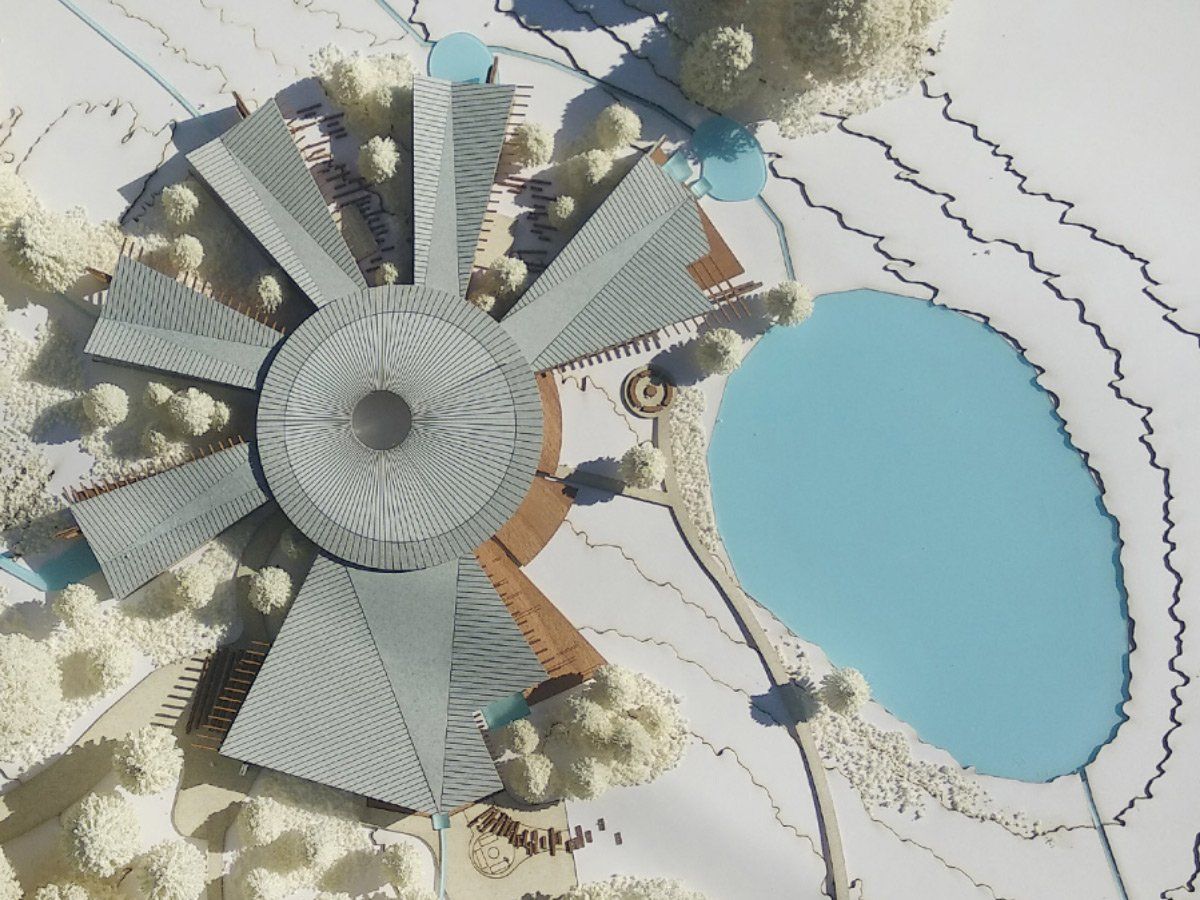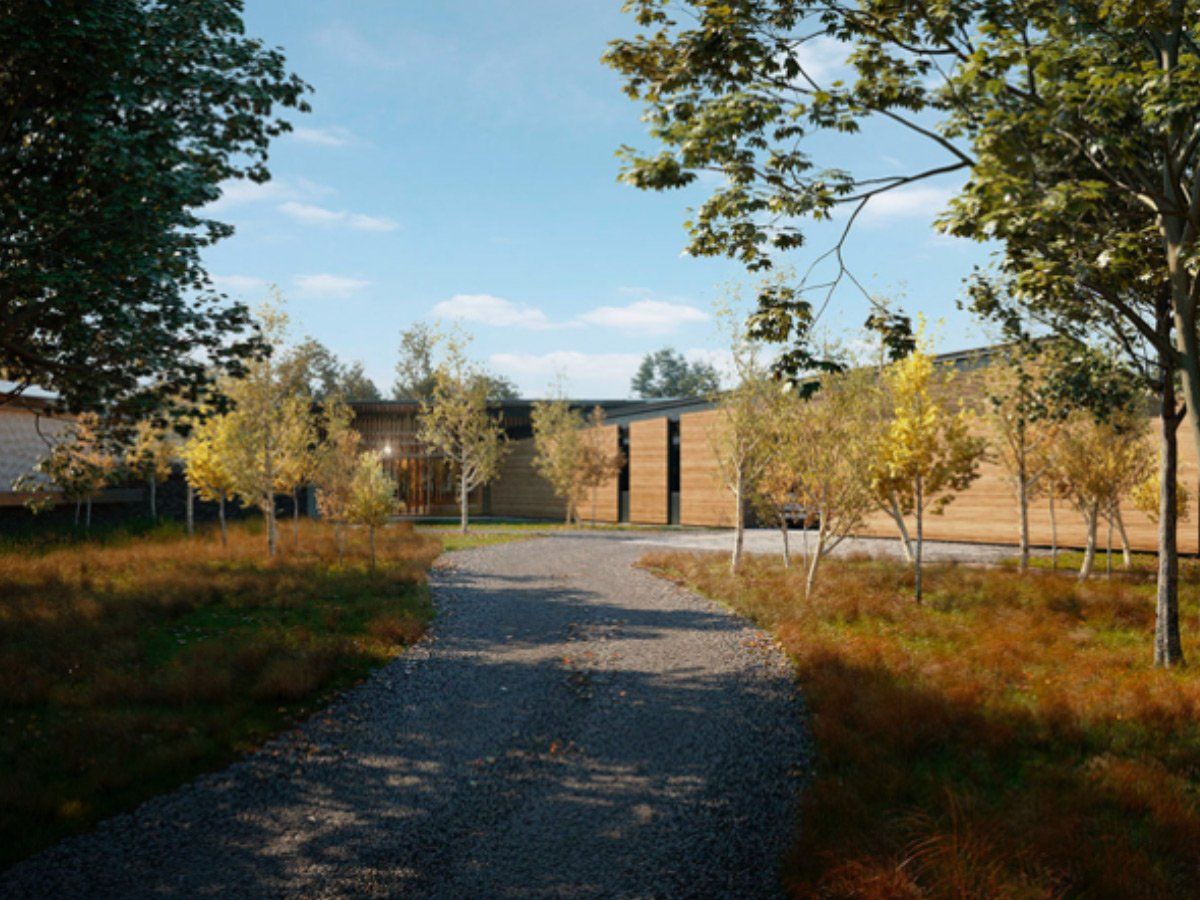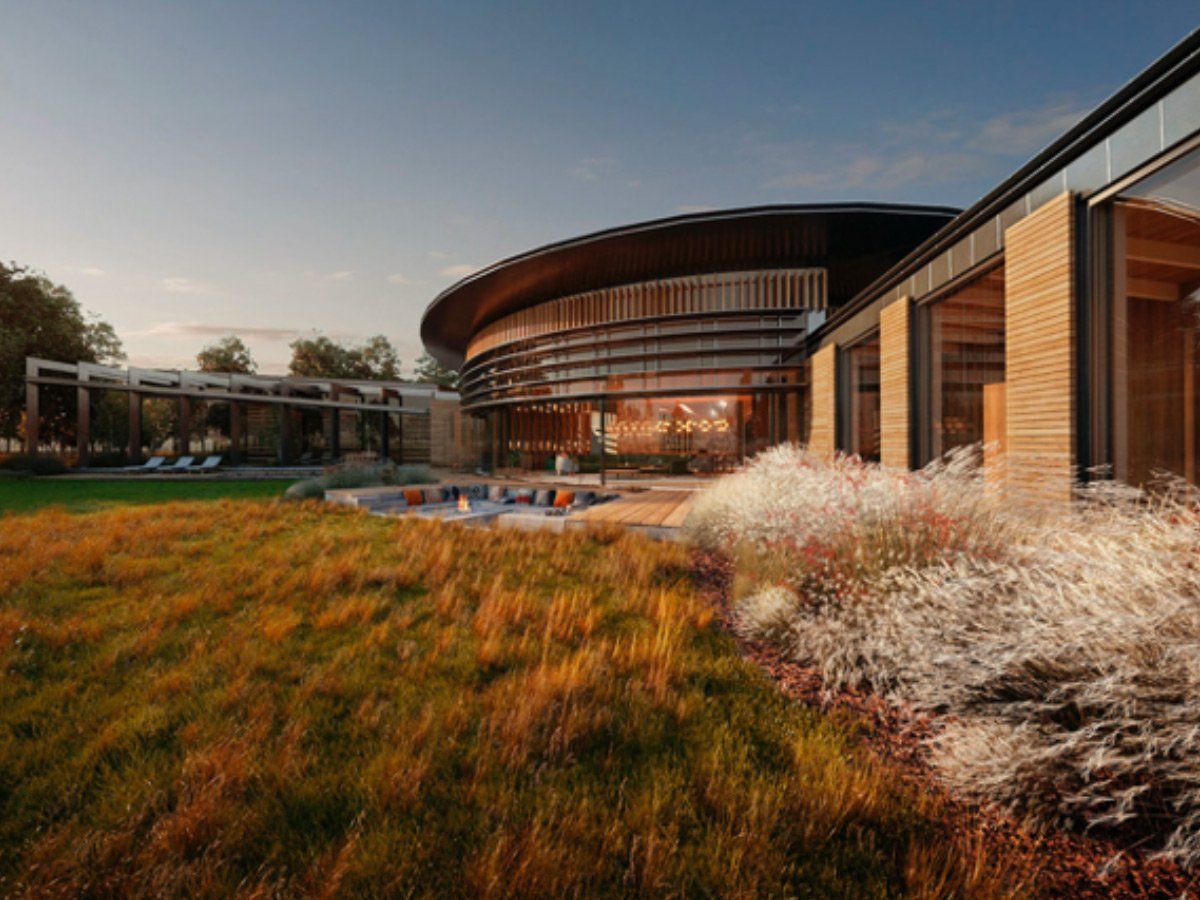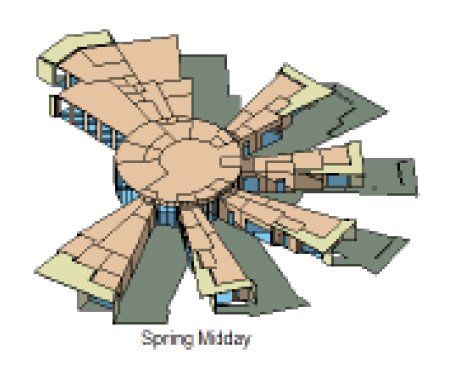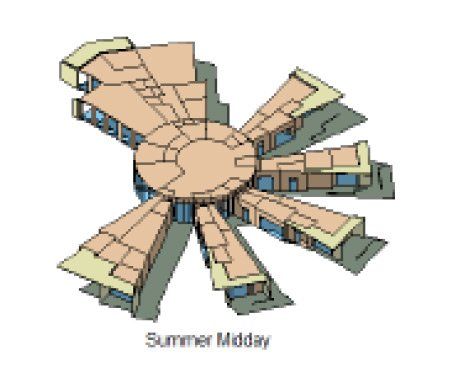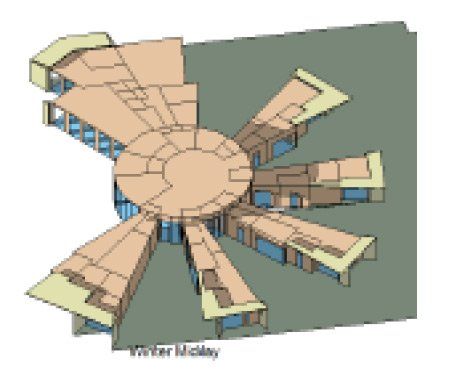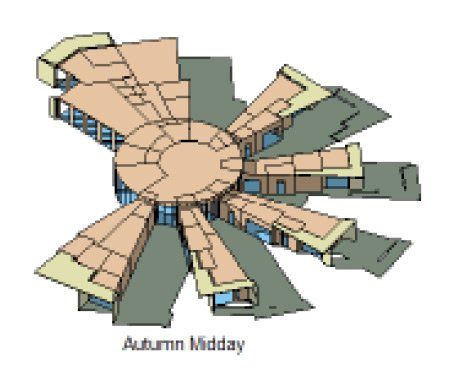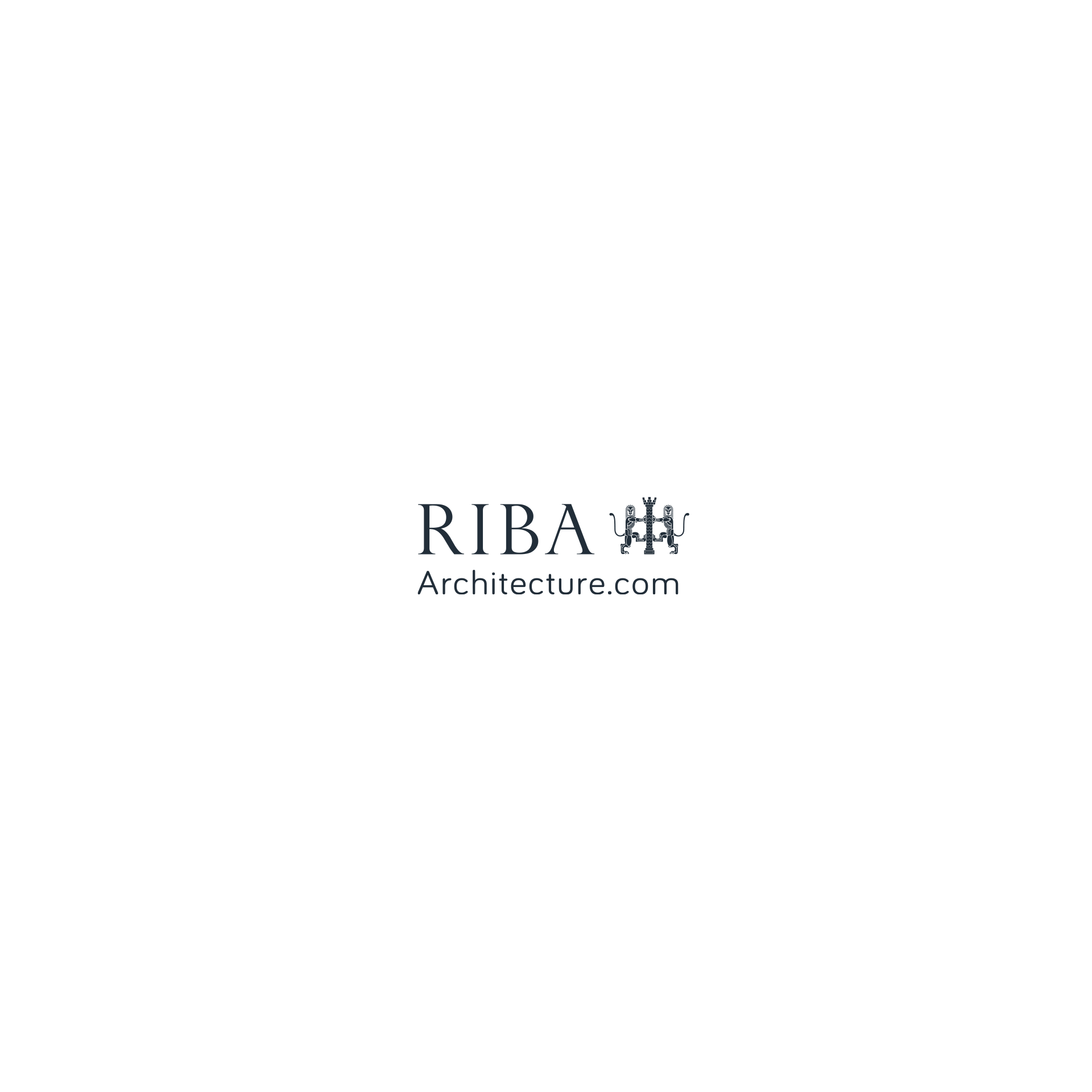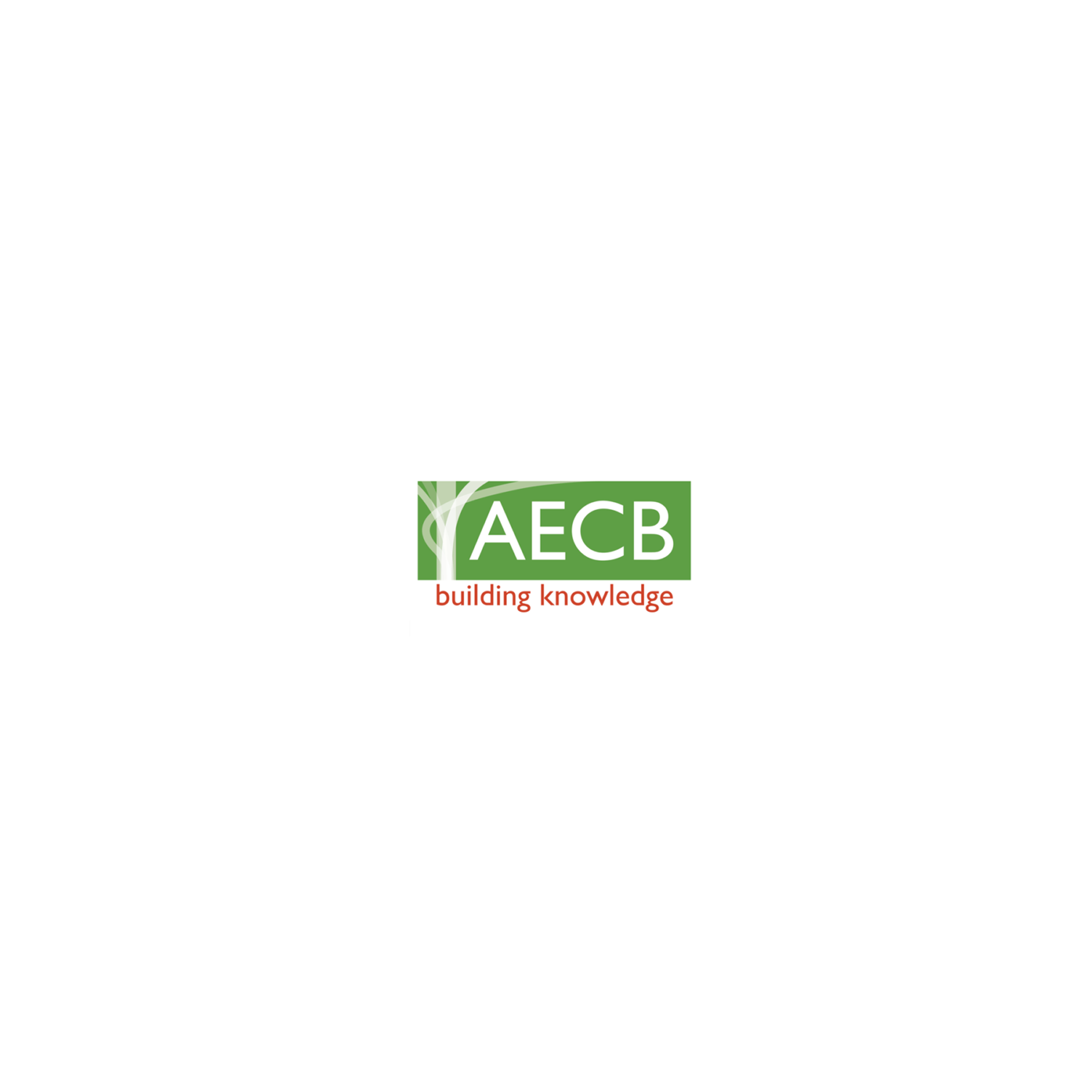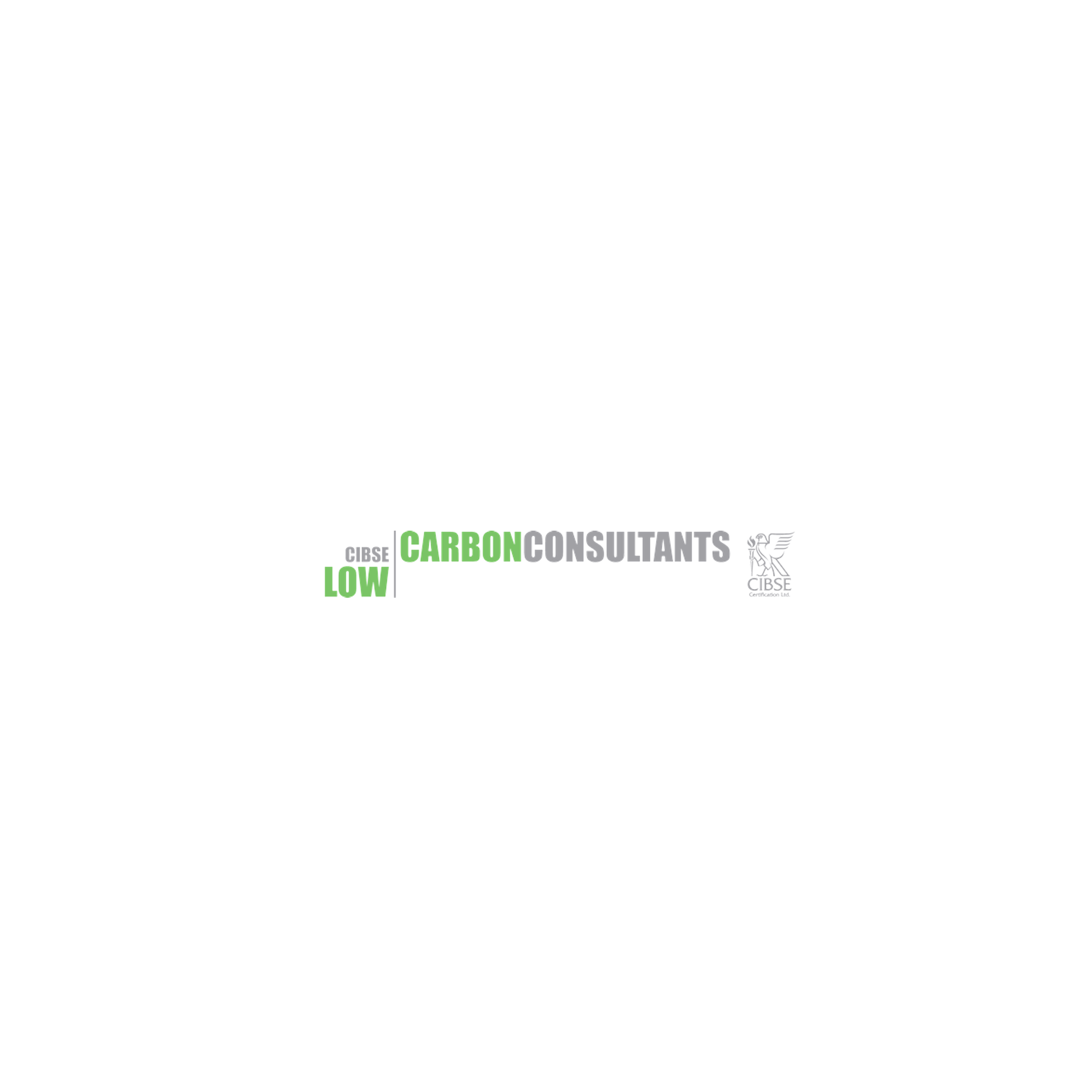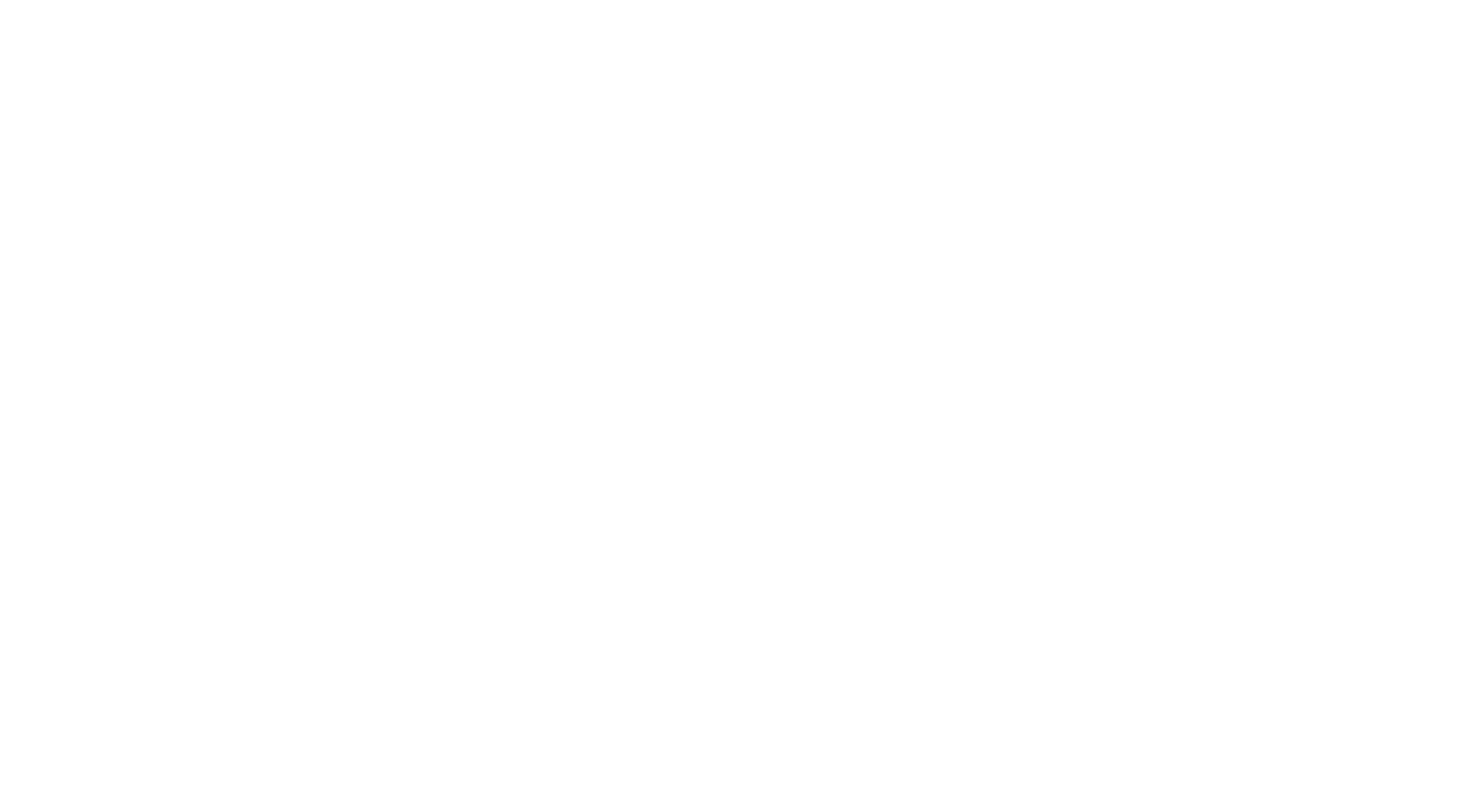Contact Us | Call: 01420 481573 | Email: info@mesh-energy.com
PARAGRAPH 79 PROJECT
Multigeneration Paragraph 79 Home
This innovative agriculturally based project is at the early stages of a paragraph 79 application. The unique home will be built for a multi-generational family with several wings and a communal living space at the centre of the building. The site includes many acres of diverse native woodland, market garden, orchards, grassland and productive micro-farming land. Requiring exceptional architecture and high eco credentials the home needs to show outstanding energy efficiency to gain planning approval.
Mesh were asked to undertake a site wide pre-planning feasibility report looking at the best energy strategy. The home shaped in a radial form and utilising a hub and spoke roof with central fire feature has the option of using biomass or anaerobic digestion using abundant on-site resources. Solar PV tracking the sun through the day and a novel mechanical ventilation and heat recovery system will contribute to the innovative aspects of the scheme. Through thermal and ventilation modelling we were able to work with the architects to refine the design and maximise natural energy from the sun whilst limiting overheating driving down the building energy usage by 75%.
Shading Models
We have successfully completed:
- Dynamic thermal modelling
- Light impact assessment
- Paragraph 79 energy strategy study
- Carbon and sustainable construction report
Project Status:
Mesh is assisting Richard Hawkes in preparing required material for the Design Review Panel meeting and subsequent system design. The project continues…
RIGHT FIRST TIME BOOK
Order your copy today
DOWNLOAD THE HEAT PUMP HERO APP
Calculate your savings and source accredited installers today
Address: Cambridge House, 8 East Street, Farnham, England, GU9 7RX |
Tel: 01420 481573 |
Email: info@mesh-energy.com
Company No. 09524252 •
Privacy Policy


