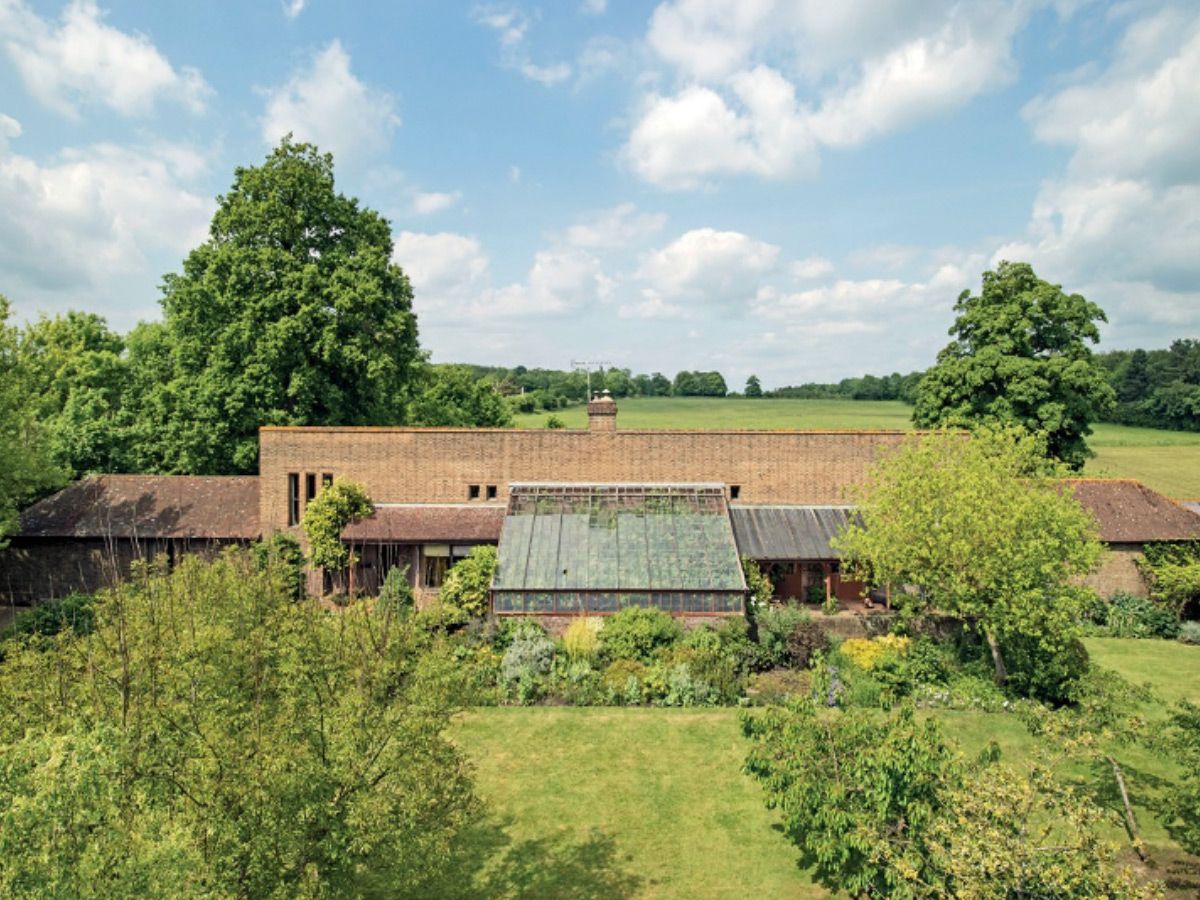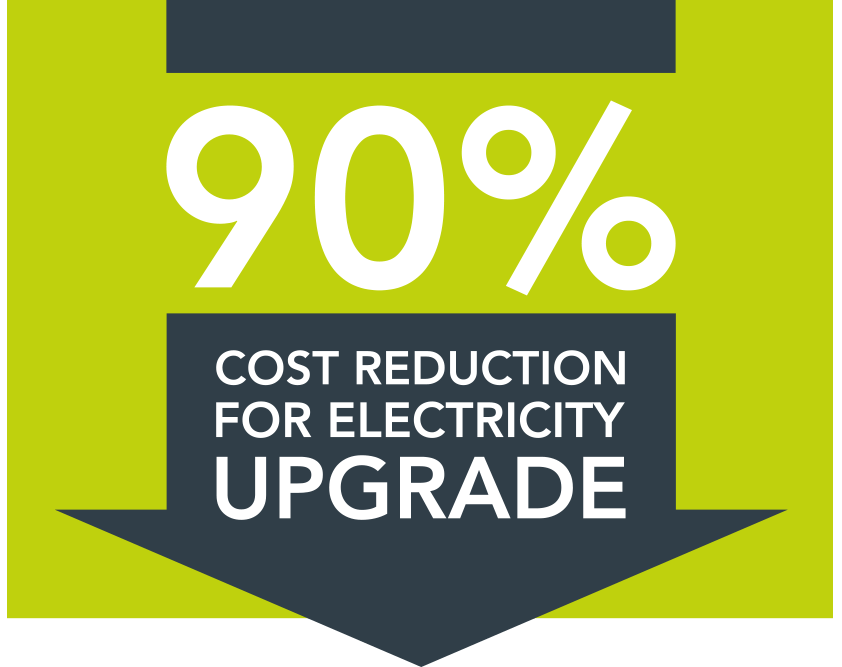Contact Us | Call: 01420 481573 | Email: info@mesh-energy.com
HOMEOWNER PROJECT
Vine House - Refurbishment
Dating from circa 1860, this unusual Victorian house is to undergo an extension and major refurbishment by its new owners. To modernise the house and consider lower running costs, Mesh were asked to put together a feasibility study looking at the most practical and best suited low carbon options.
A dynamic thermal model determined whether there would be any overheating before the design was finalised so that tweaks could be made if necessary and the Mesh mechanical and electrical design team specified the chosen heating system for the house.
A diversity analysis showed a power upgrade was required for the property to cope with the extra load installing a ground source heat pump and electric vehicle charging point, however when the client contacted the district network operator (DNO) the quote was cost prohibitive. The Mesh team set to work and rationalised where power could be saved. Using smart technology to enable electrical load management a split phase was negotiated with the DNO for a reasonable financial investment which was 90% lower than the original three phase quote.
We have successfully completed:
- Thermal modelling
- Diversity analysis
- SAP Calculations
- Feasibility study
- Tender specification and design
Project Status:
The project is in progress.
RIGHT FIRST TIME BOOK
Order your copy today
DOWNLOAD THE HEAT PUMP HERO APP
Calculate your savings and source accredited installers today
Address: Cambridge House, 8 East Street, Farnham, England, GU9 7RX |
Tel: 01420 481573 |
Email: info@mesh-energy.com
Company No. 09524252 •
Privacy Policy














