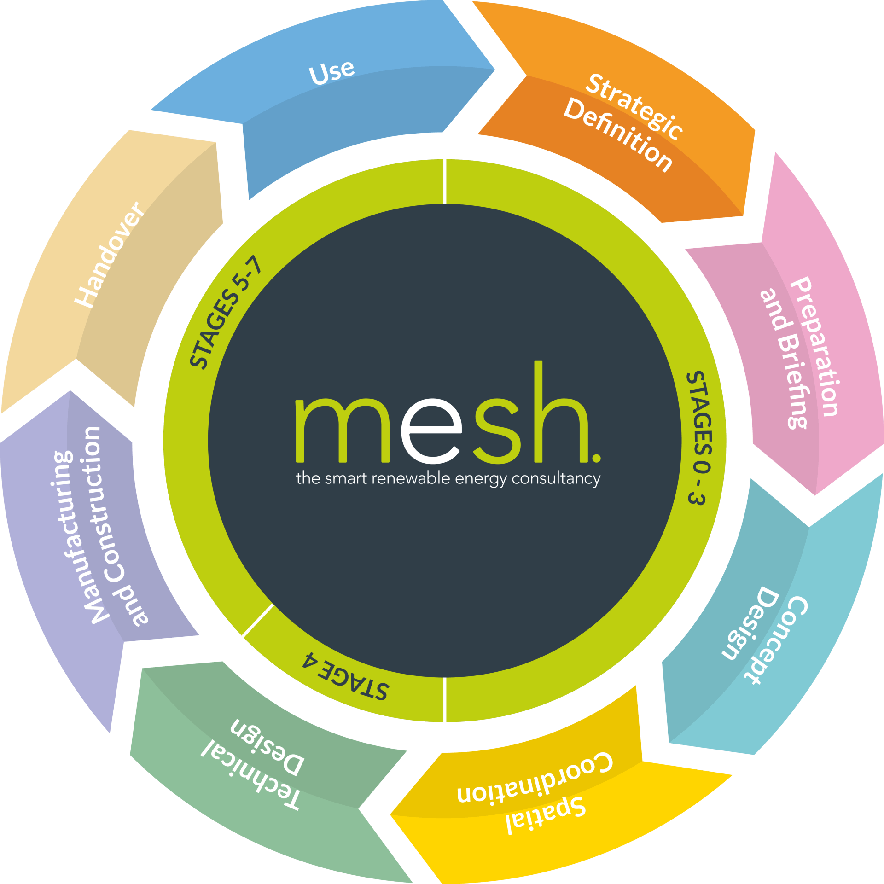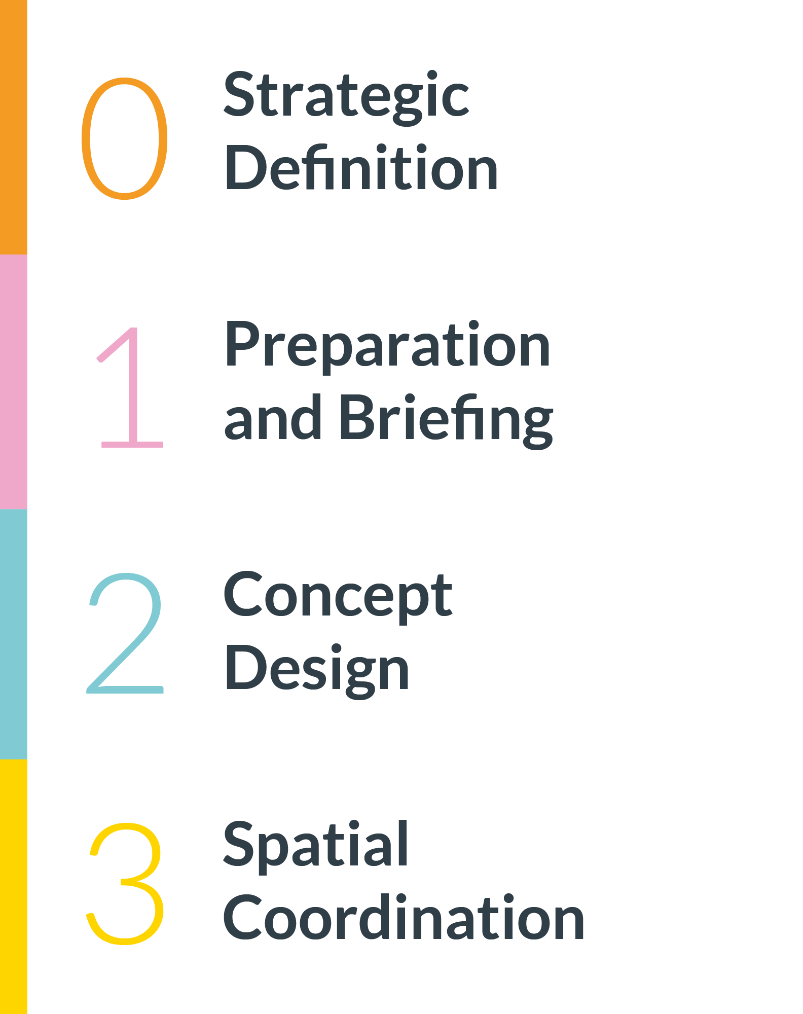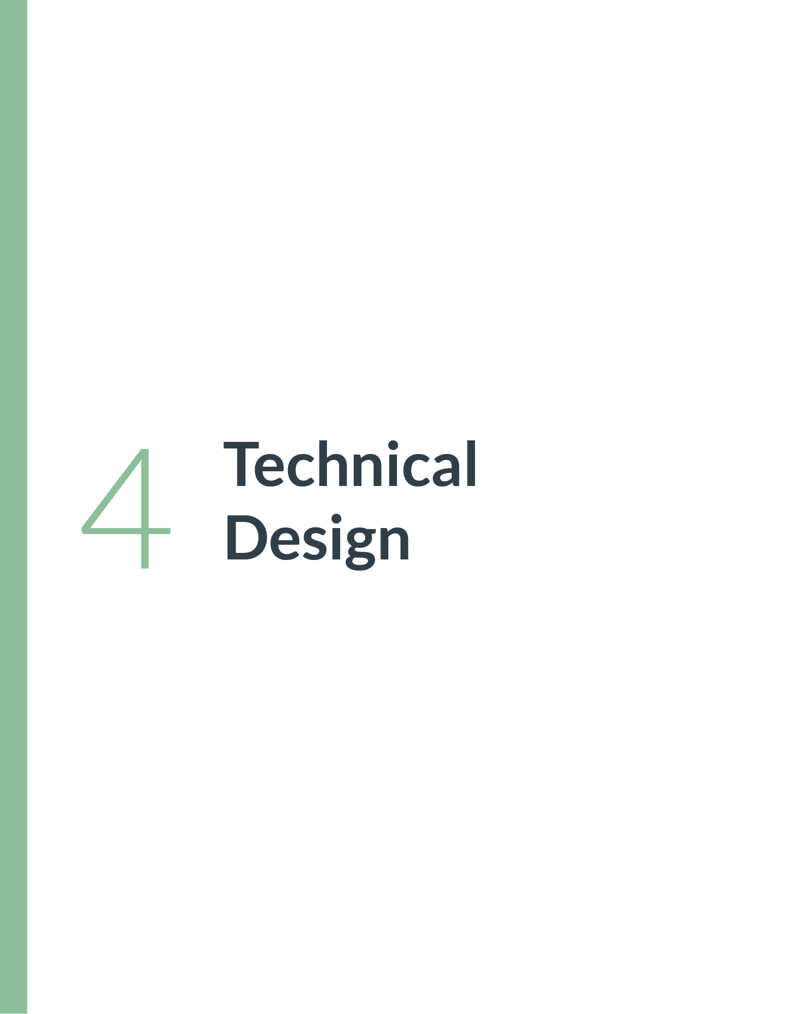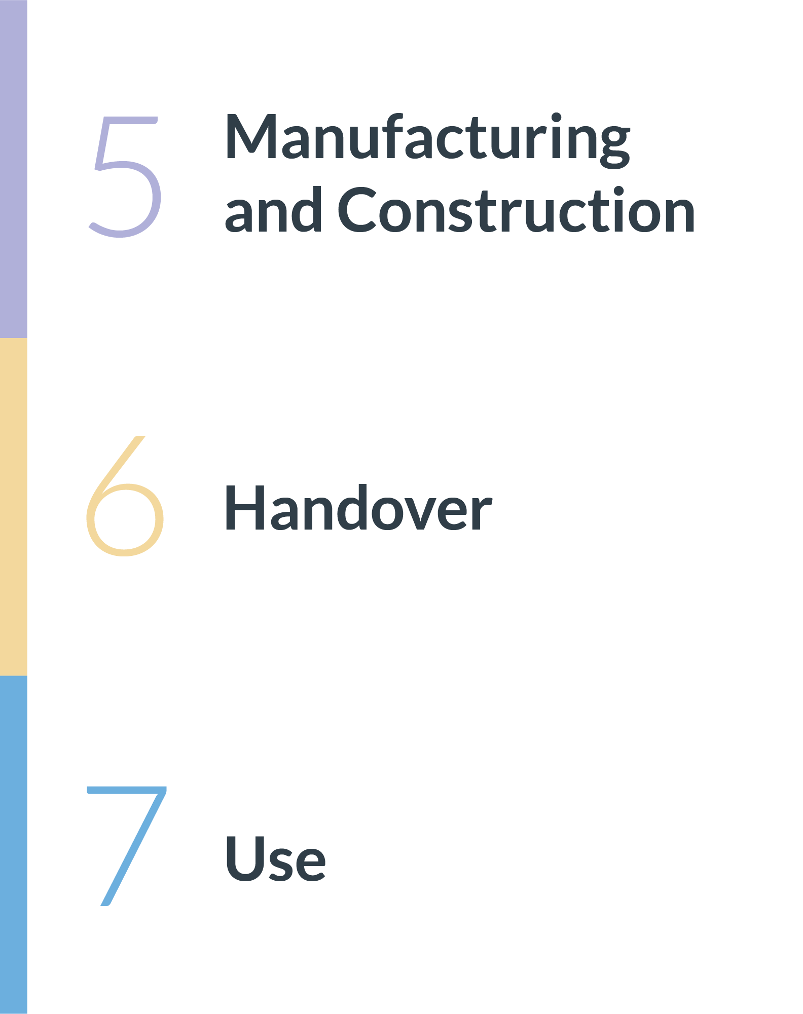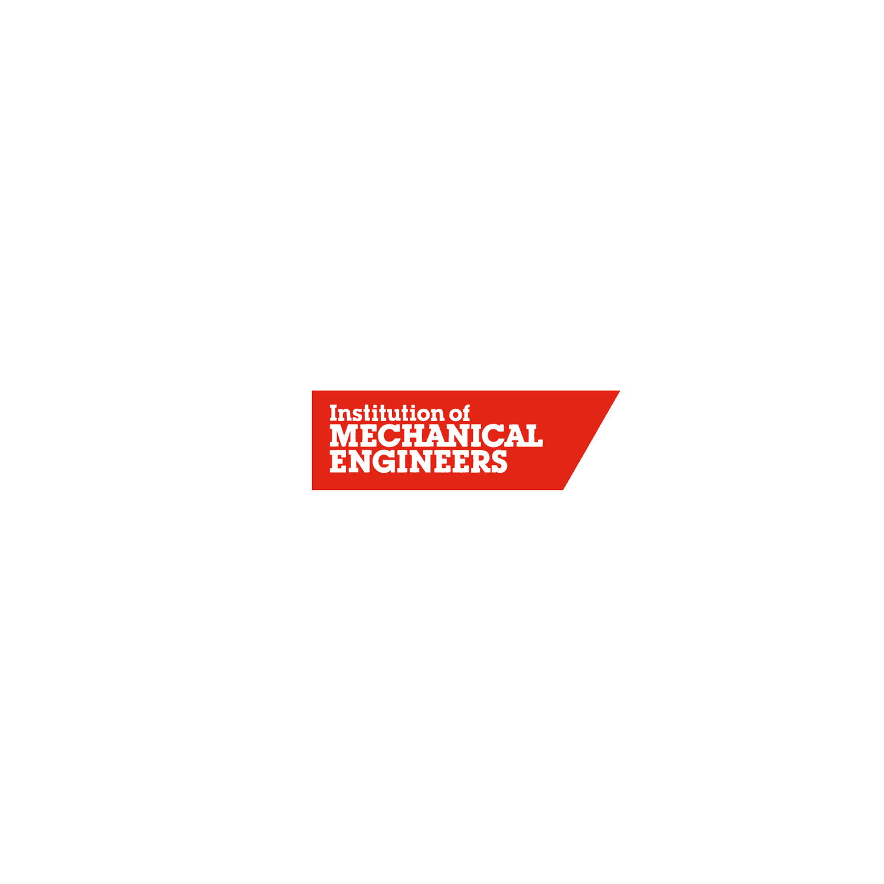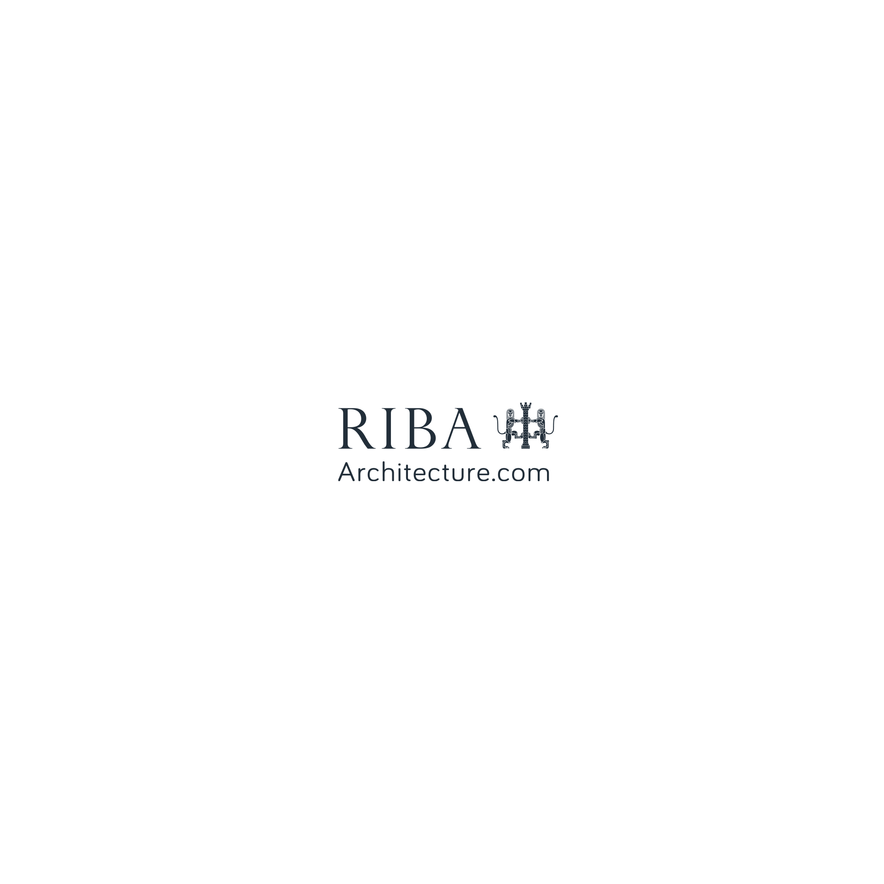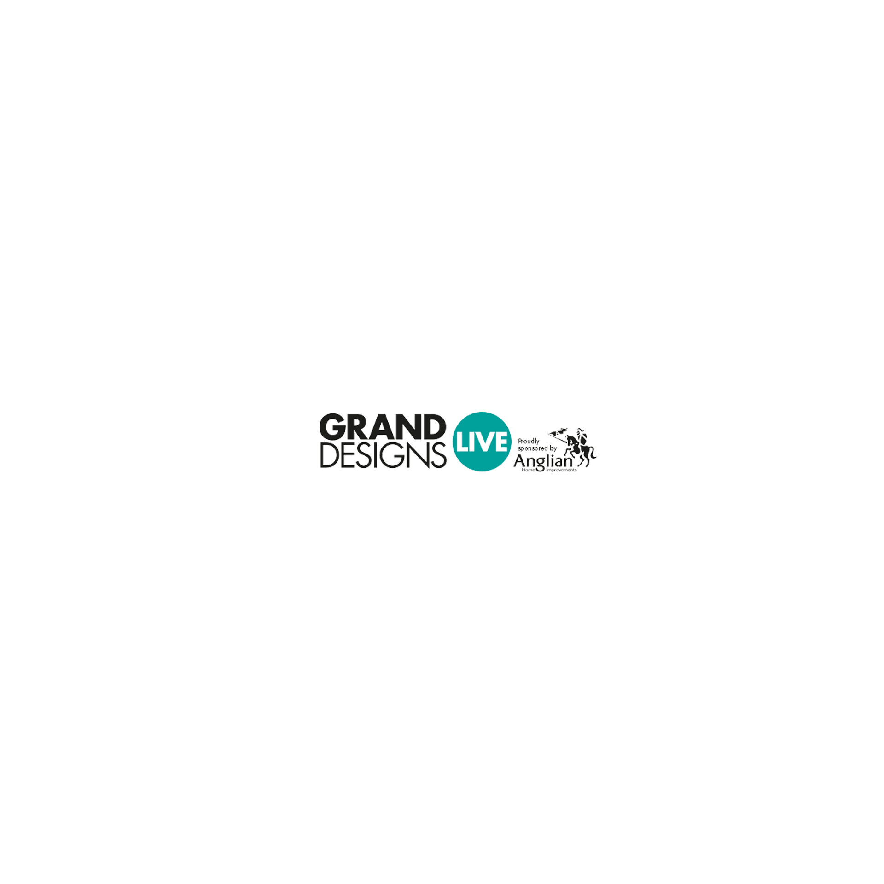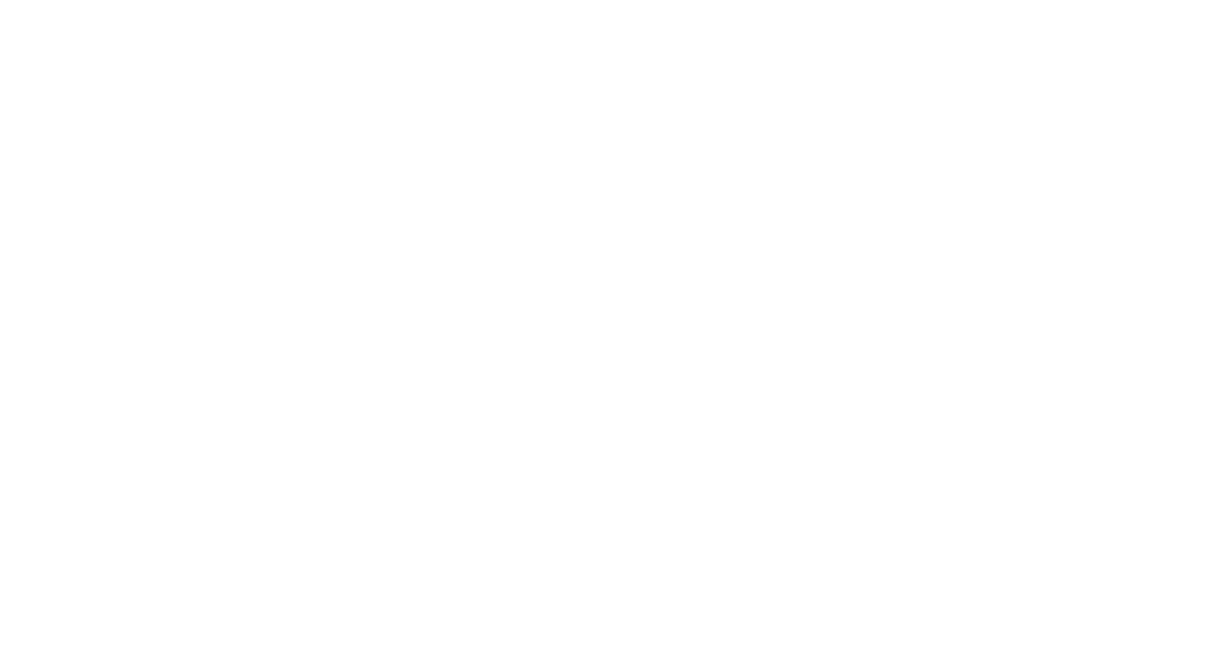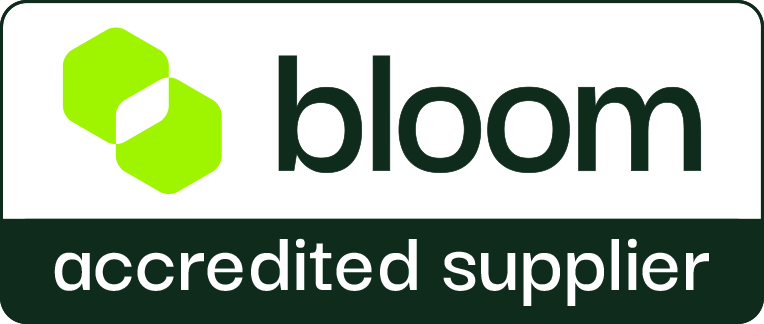How we help Architects
We work collaboratively with architects and their clients at any stage of a project to develop the most effective low-energy design, every time.
Developing an early understanding of the client’s vision and any constraints is the starting point for every project. From concept design stage through to project completion, communication and clarity are key.
Our team uses a proven process:
- On-boarding meeting with the project architect and client to agree objectives and timescales
- Identify and communicate key milestones that work with your design process
- Gather key information for the latest phase and make you aware of any prerequisites
- Issue draft report or designs to deadline for review
- Follow-up call and discussion to finalise the solution or energy strategy
- Issue final report or building performance data or design solutions
- Repeat until the end of your awesome project!
When should you get us involved?
The honest answer is as early as possible, although we can provide support at any of the RIBA Plan of Work stages.
Benefits of working with Mesh
Peace of mind and increased confidence in your architectural design, knowing it has been fully assessed for energy performance
Constructive and impartial feedback to develop a more informed and optimised energy performance design
Less time required for researching or liaising with renewable product manufacturers and installers
Trusted building performance engineers on hand to help deliver beautiful and compliant low-energy buildings
Award-winning designs for sustainable living with independent supporting evidence of success
We engaged with Mesh at an early stage on a number of projects. Their input has helped drive a holistic fabric first sustainability approach that has underwritten our co-ordinated design development and project delivery from concept to commissioning and client handover.
Mesh have been proactive in providing long-term deliverable tailored solutions focused to the specific needs and requirements of the client. This has included a full design service overseeing a number of other specialist M&E consultants and where required reviewing VE proposals which helped with the financial challenges of the package.
The team have been a pleasure to work with and we’ll be working with them again.
Adam Lansdown-Bridge, ACG Architects
How we work with your client
We understand that the client is the keystone to any successful low-energy development. Through our light-touch approach, we’re happy to speak to clients in the first instance to find out what their aspirations, constraints and project priorities are.
In order to deliver best value, we put together bespoke support packages to get them exactly where they want to be - from supporting planning applications, feasibility studies and compliance to developing building engineering design and renewable energy solutions.
We involve the client and your architectural team in discussions and recommendations to ensure the highest level of understanding and confidence as the project progresses through design and construction.
Claywood House - Hampshire
This striking new home truly embraces low energy living with a fabric first approach. The house, complete with an indoor therapy pool, was designed to meet the needs of a recently wheelchair bound client enabling independent living.
Mesh worked with the client and ACG Architects from first principles right the way through to construction to provide a comprehensive service.
279 Rosendale Road
When a property developer was looking to convert a disused old dairy into a 34 unit residential development, the project architect contacted us to help with both the pre-application and planning application for the scheme.
Mesh reviewed the application and made suggestions for suitable sustainable measures to be implemented and prepared a supporting statement for initially pre-app and then planning submission.
We are happy to support your team
at any stage of a project


