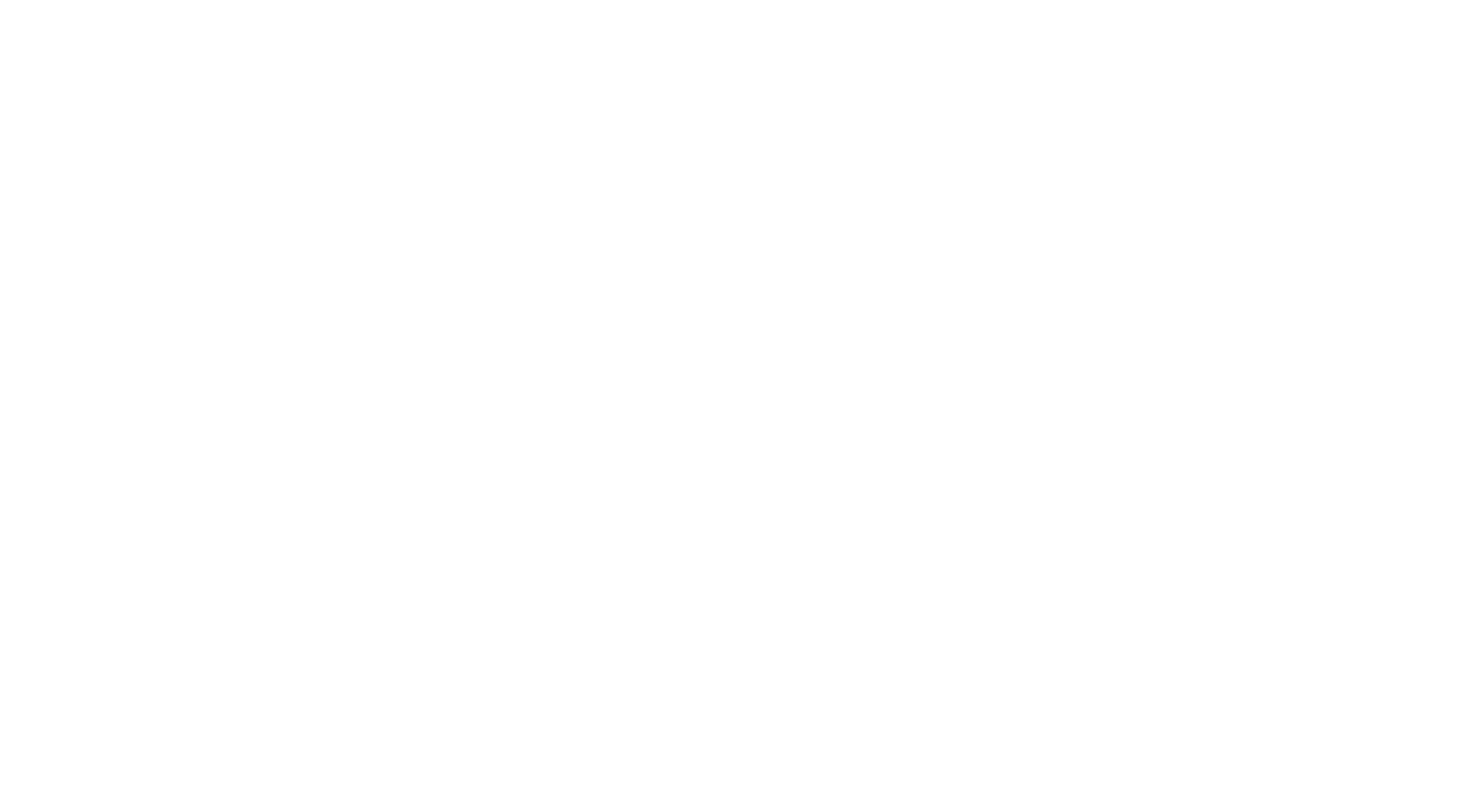How we help commercial and public sector clients
The Mesh process
Building owners and developers across the commercial and public sectors can have significant impact on accelerating the UK’s low-carbon future.
There is an enormous opportunity to create low-energy buildings at scale without excessive additional cost.
We work collaboratively with developers, construction clients and their architects at any stage of a project to develop cost-effective, low-energy building strategies and solutions.
To ensure the highest chances of success we have tried and tested processes to design low-energy buildings and to improve the energy efficiency of existing assets.
From initial concept stage, we offer a light-touch analysis of the proposed design to ensure it meets the desired sustainability objectives. We assist with tailored low energy statements to meet local planning requirements and post-planning, we offer mechanical and electrical design packages for the project to take you all the way through construction.
Our aim is to:
- Communicate effectively and work with your team to plan key milestones and decision points
- Quickly identify minimum compliance requirements with cost-effective solutions
- De-risk the design
- Add marketable low energy features
- Offer holistic and integrated sustainability and MEP design
- Maximise value and reduce running costs.
When should you get Mesh involved?
A question we’re often asked is “At what stage should we get Mesh involved?” The honest answer is as early as possible pre-planning, and as soon as your architect has a concept design that you would like to proceed with. We can then properly assess the energy-efficiency and thermal comfort, and develop an optimised energy strategy that is cost-effective and reduces risk.
We work collaboratively with developers, building owners and their architectural teams in the UK and internationally. We are typically appointed by the client but are keen to work closely with the architect to achieve the best possible outcomes for each project.
COMMERCIAL PROJECT
Hope Street
Hope Street is a pioneering project which will provide a positive residential environment for justice involved women. The vision of the client, the charity One Small Thing, is to create a ground-breaking trauma informed approach to support justice involved women thus empowering them to have better lives and achieve better outcomes for themselves, their children and society.
Benefits of working with Mesh
Facilitate planning and strengthen each application by thoroughly addressing the sustainability criteria and local requirements.
Reduce risk by ensuring seamless and integrated design and construction or refurbishment to create low energy buildings and facilities.
Enhance building assets using intelligent energy design and detailed knowledge of the local planning compliance framework.
Add value to commercial and public sector assets with efficient, low energy and low running cost solutions for building occupants and tenants.
Key services:
Thermal comfort and ventilation analysis
(CIBSE TM52 & TM49)
Dynamic thermal modelling gives complete assurance that the building design is within comfortable limits and is thermally stable year-round, avoiding risk of overheating. Any issues can be flagged, and the design modified appropriately without compromising aesthetics. Ventilation modelling explores natural versus mechanical and any cooling requirements.
Planning energy and
sustainability statements
Concise and focused strategy to ensure your project meets local planning conditions for energy and sustainability.
London Plan energy
compliance
Addressing the London Plan and the London Mayor’s energy hierarchy, a holistic review of suitable sustainable energy options through improved building fabric and the potential use of renewables will be delivered along with suggestions for the most cost-effective solution to comply with local planning policy.
SBEM & EPC
calculations
Approved national calculations to determine energy efficiency for commercial and residential buildings to meet Part L Building Regulations.
BREEAM
certification
From early concept design stages of your project, we offer full scheme pre-assessment, design and post construction compliance for all BREEAM levels. Our in-house AP assessor and wide-ranging experience will allow you to achieve maximum points with minimal
capital outlay.
Mechanical & electrical
design packages
Full mechanical and electrical design packages, including 2D and 3D BIM modelling if required, for building-wide systems; both renewable and traditional energy strategies. Holistic design is concisely documented and specified for contractors to accurately price and tender.
COMMERCIAL PROJECT
56 Houses Alfold
This former garden nursery at the edge of a Surrey village was identified as a sustainable location to help meet housing targets in the county. The development required a robust strategy to meet the local planning policy by reducing the overall energy demands using both a fabric first approach and low carbon and renewable technologies.

Doug Johnson
Founder and Director
We would love to discuss your next commercial, public sector or refurbishment project.
The new Tennis Pavilion has been a resounding success and the flagship facility at Canoe Lake Leisure’s philanthropic project in Southsea.
A key aspect of our brief to the design team was to create a new building which was sustainable, both in the build and in its day to day usage.
John Cook CEO of Canoe Lake Leisure
We are very happy to have Mesh involved with the
development of our pioneering new service for women
and children in Hampshire.
Mesh is a very engaged partner within our project team, and has taken the time to understand our requirements fully to provide the design outcomes that work best for the future needs of the service.
One Small Thing











