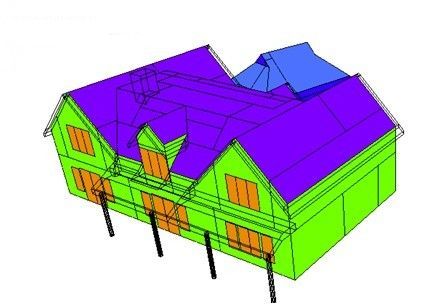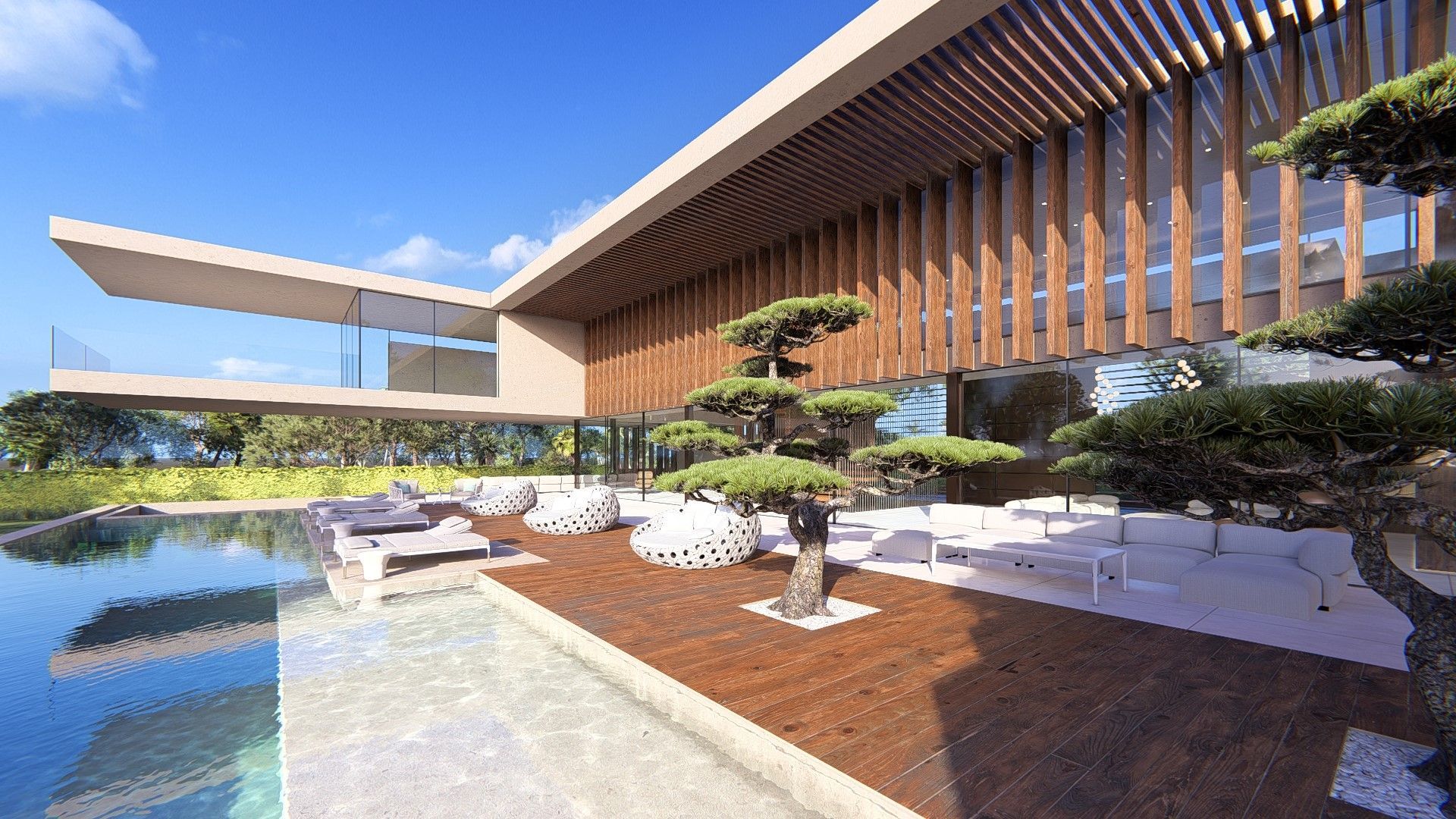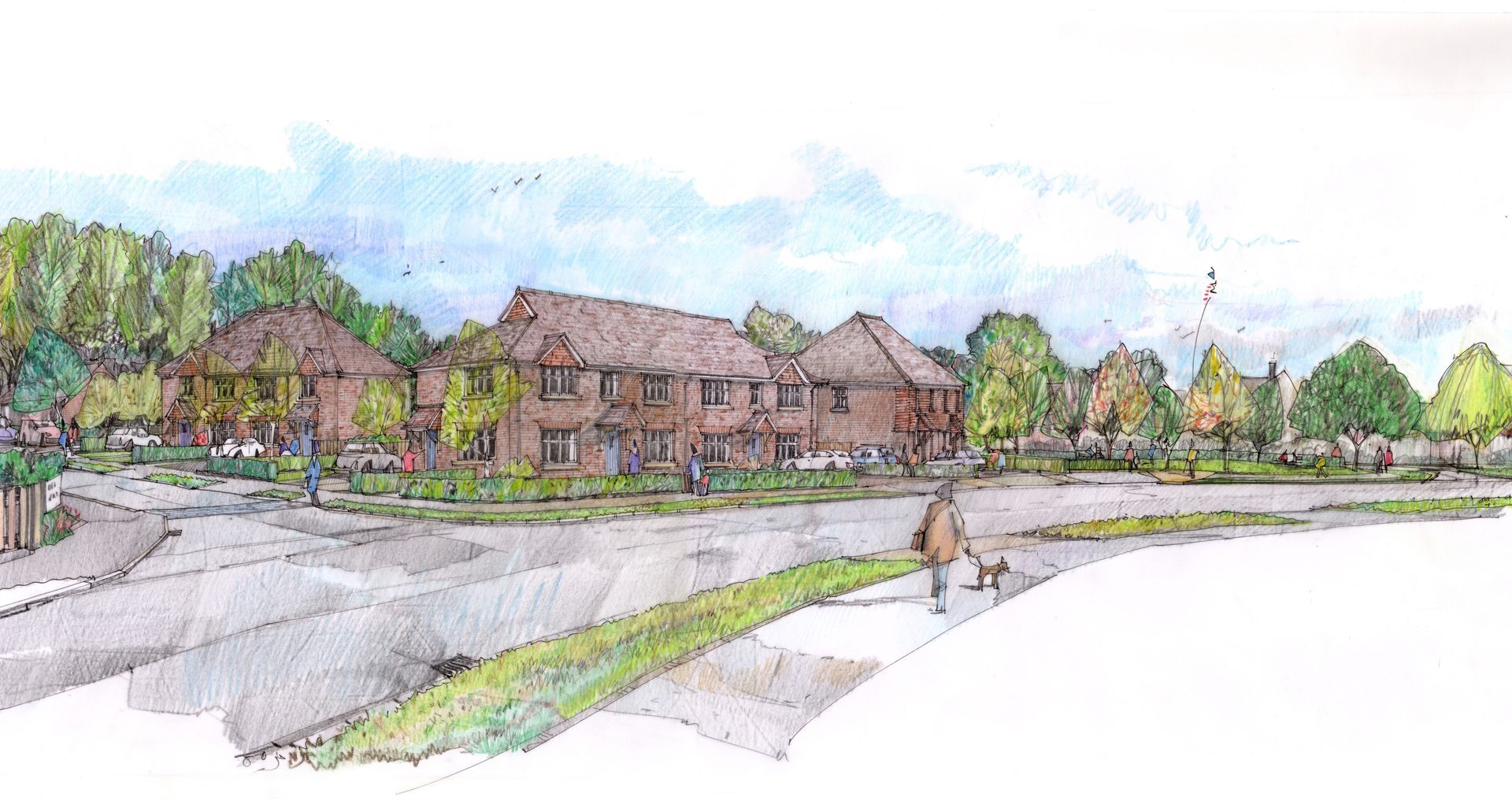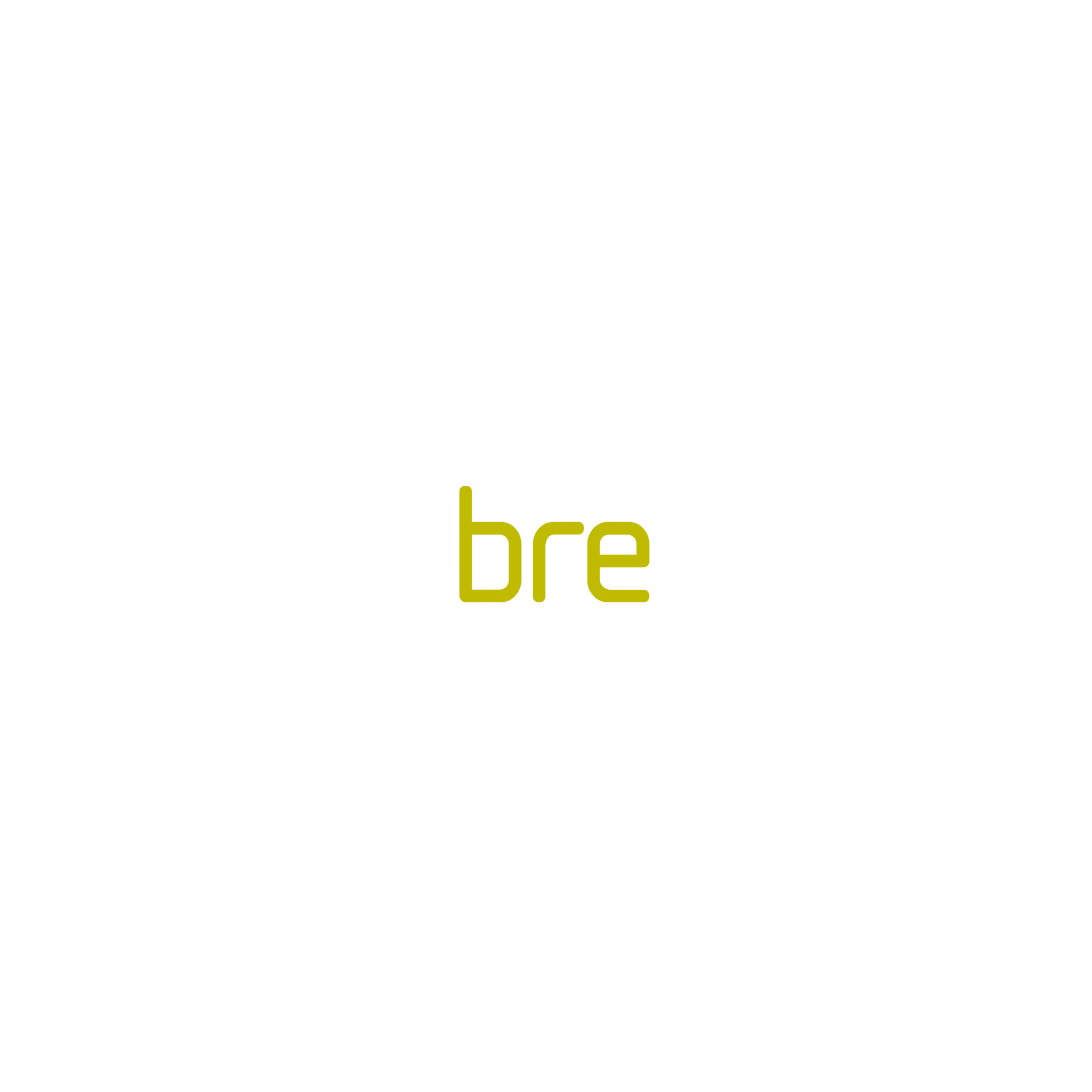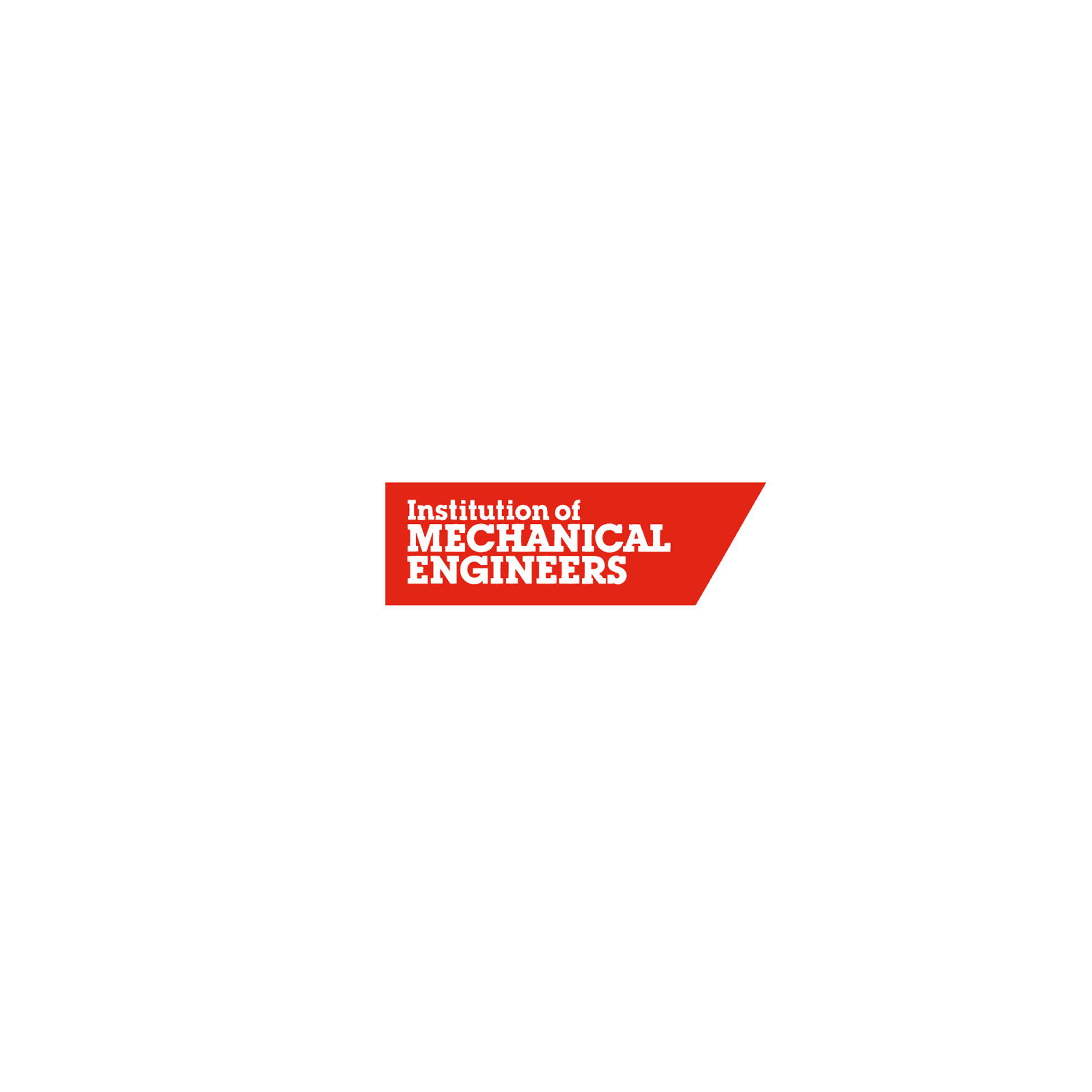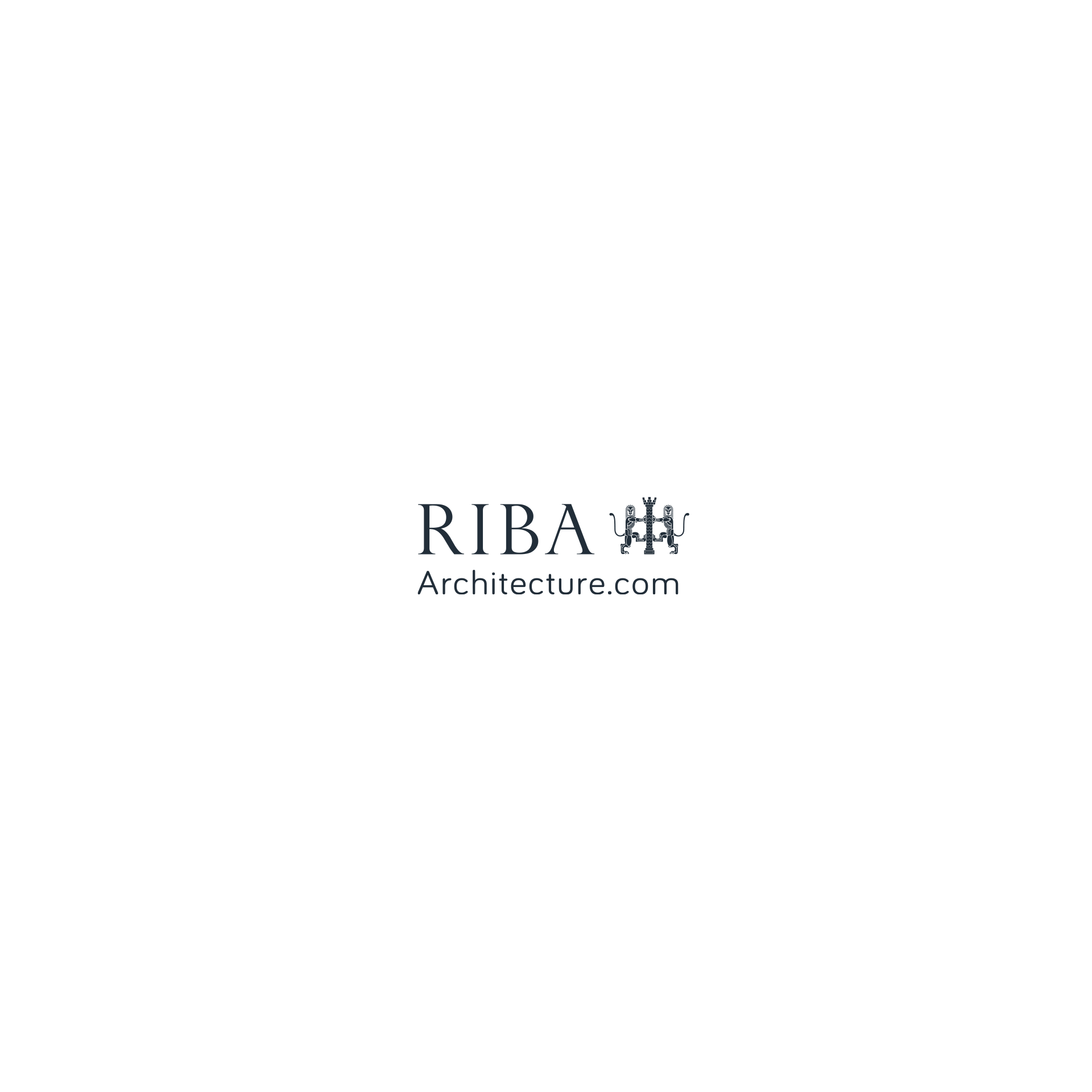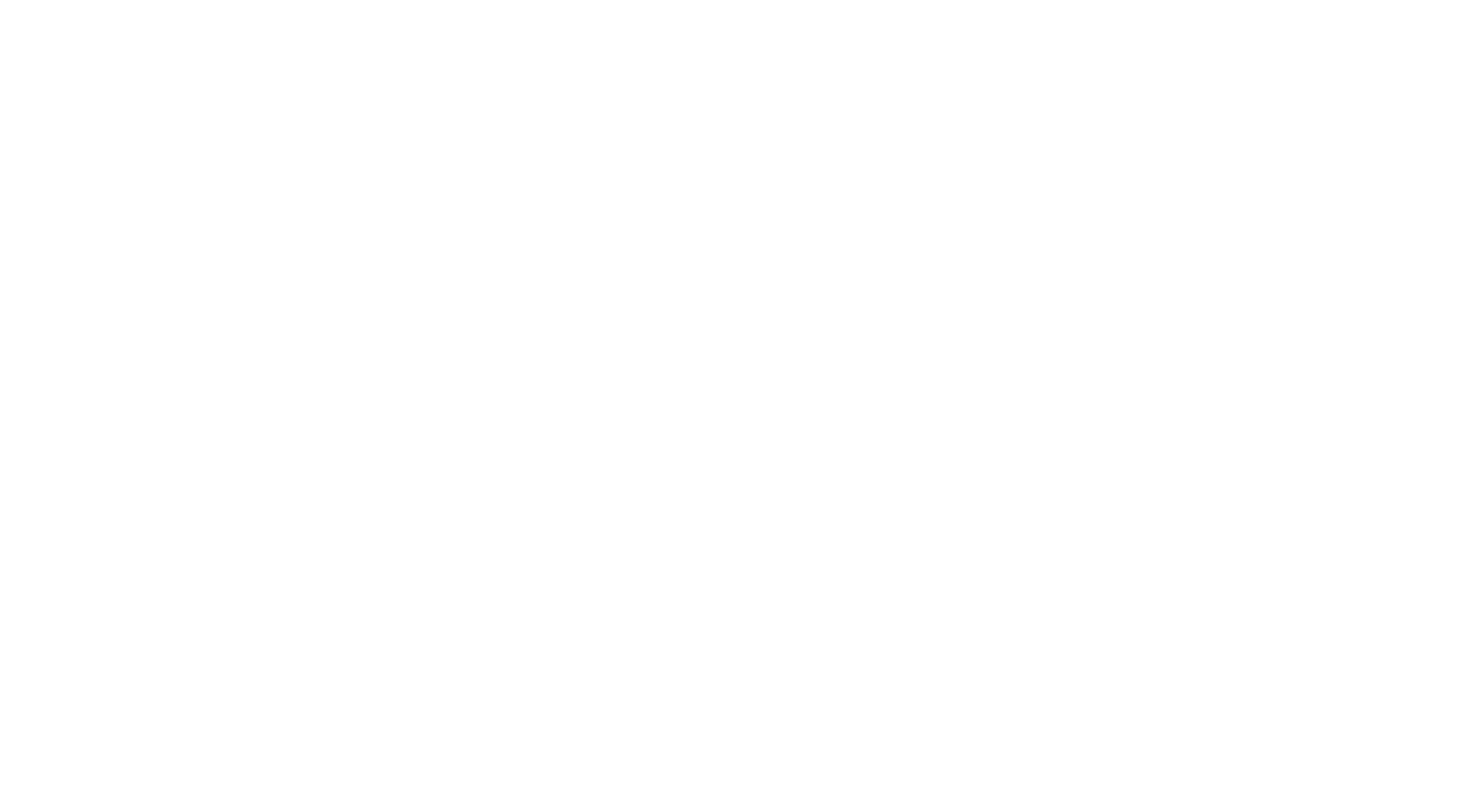Building Services Design
Heating ventilation air conditioning (HVAC) design in modern low energy buildings is changing, with efficient sizing, routing, and design becoming fundamental to successful low carbon building creation.
Centralised building physics modelling and building information modelling (BIM) is used to fully optimise a range of low energy HVAC technologies for any building application. This modern method of design allows for clash detection, optimal pipe sizing, and elegant integration with the wider building design.
Beyond the 3D modelling we can issue a clear and concise tender specification which allows for a hassle fee tender process and more accurate prices to be returned.
A wide range of standard layouts, elevations, isometrics, and RIBA stage 4 level detail can be provided for full building mechanical and electrical services at any scale.
Our Building Services Design Offerings:
Maintain a year-round habitable environment and maximising occupant health, wellbeing, and productivity at lower cost and higher efficiencies
Make efficient use of the Earth’s natural resources to heat and ventilate a building; produce and store electricity; and make use of natural water reserves
Complete your design with low carbon emitter design, water distribution, lighting, fire safety and overall systems control.
Building information modelling and services coordination to help you effortlessly bring building designs to life and collaborate with ease.


