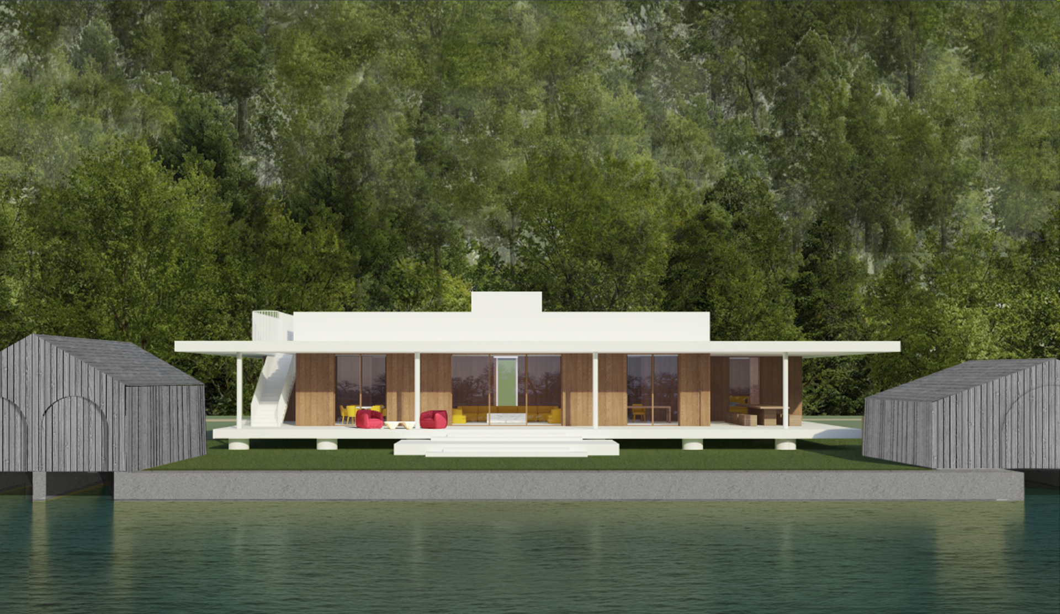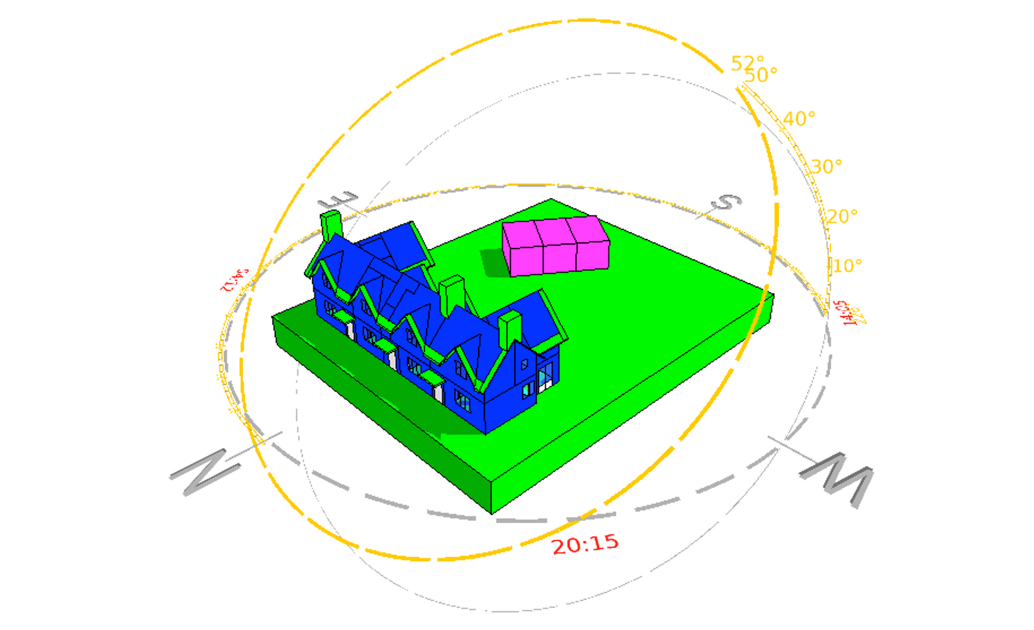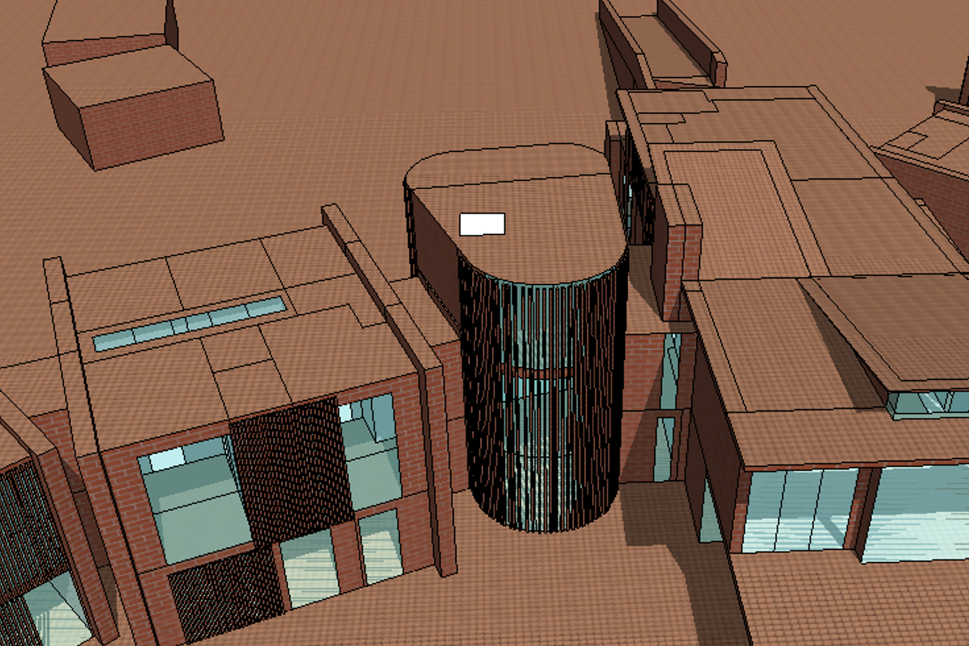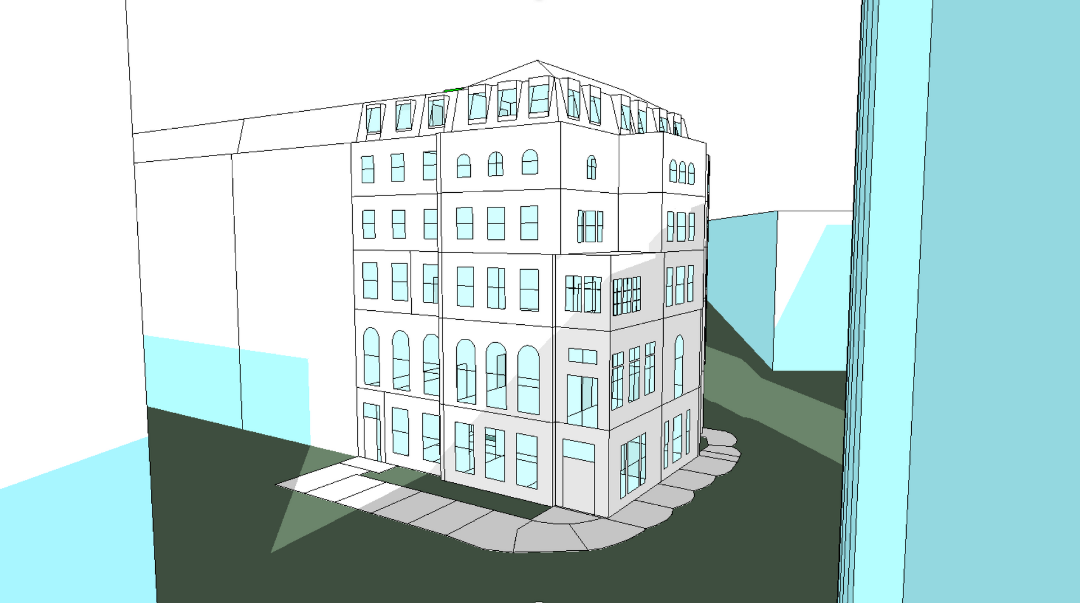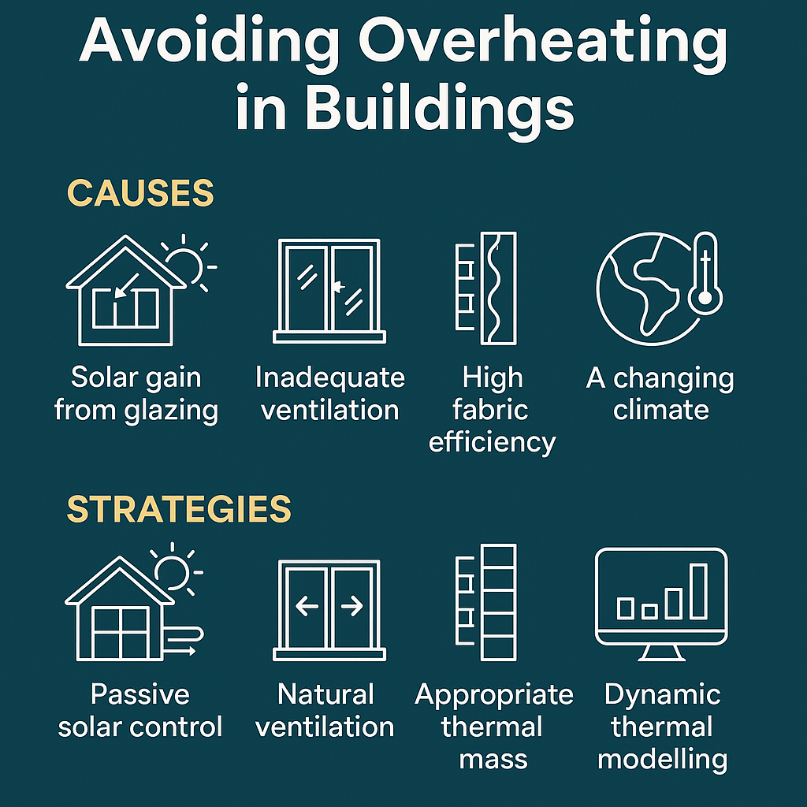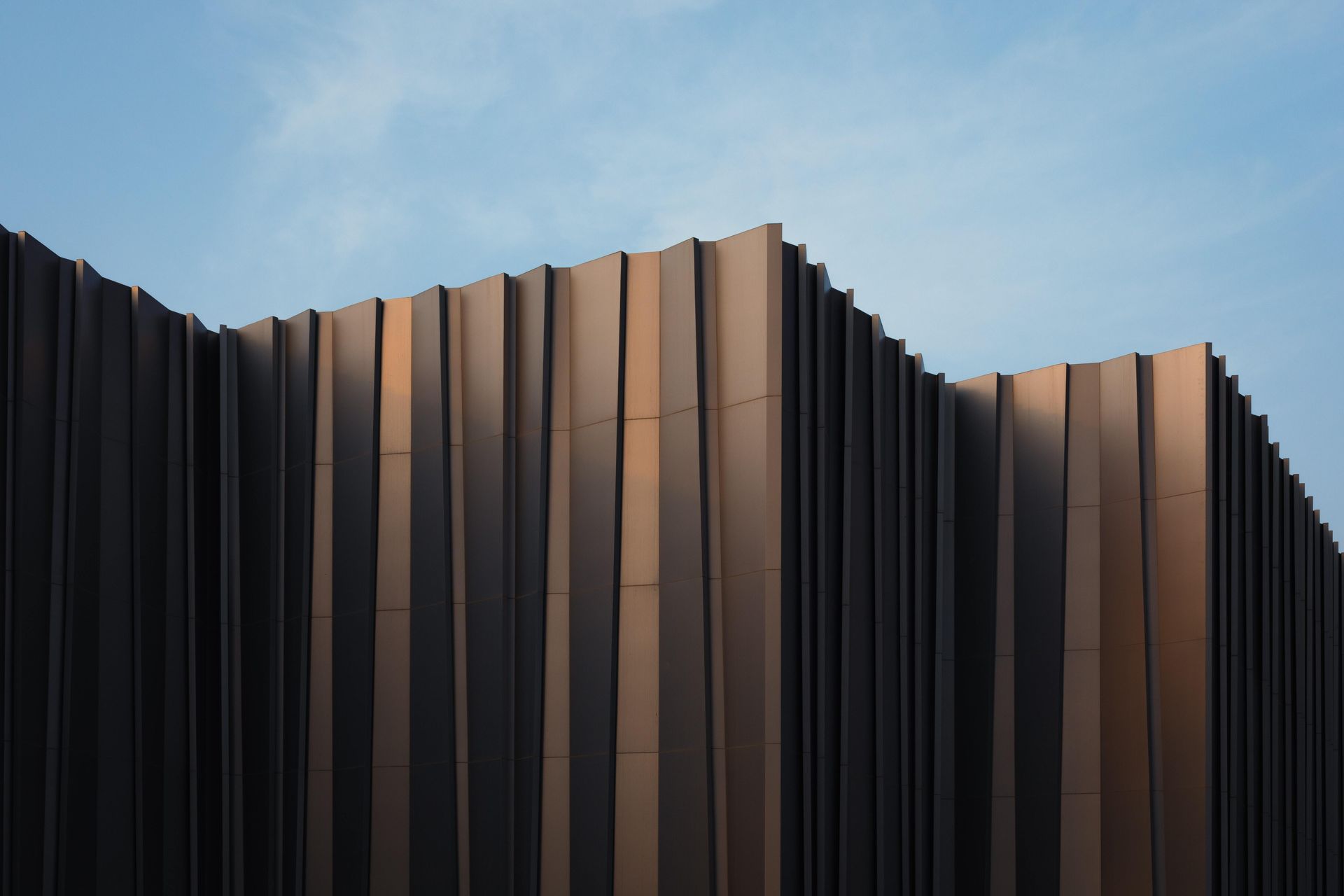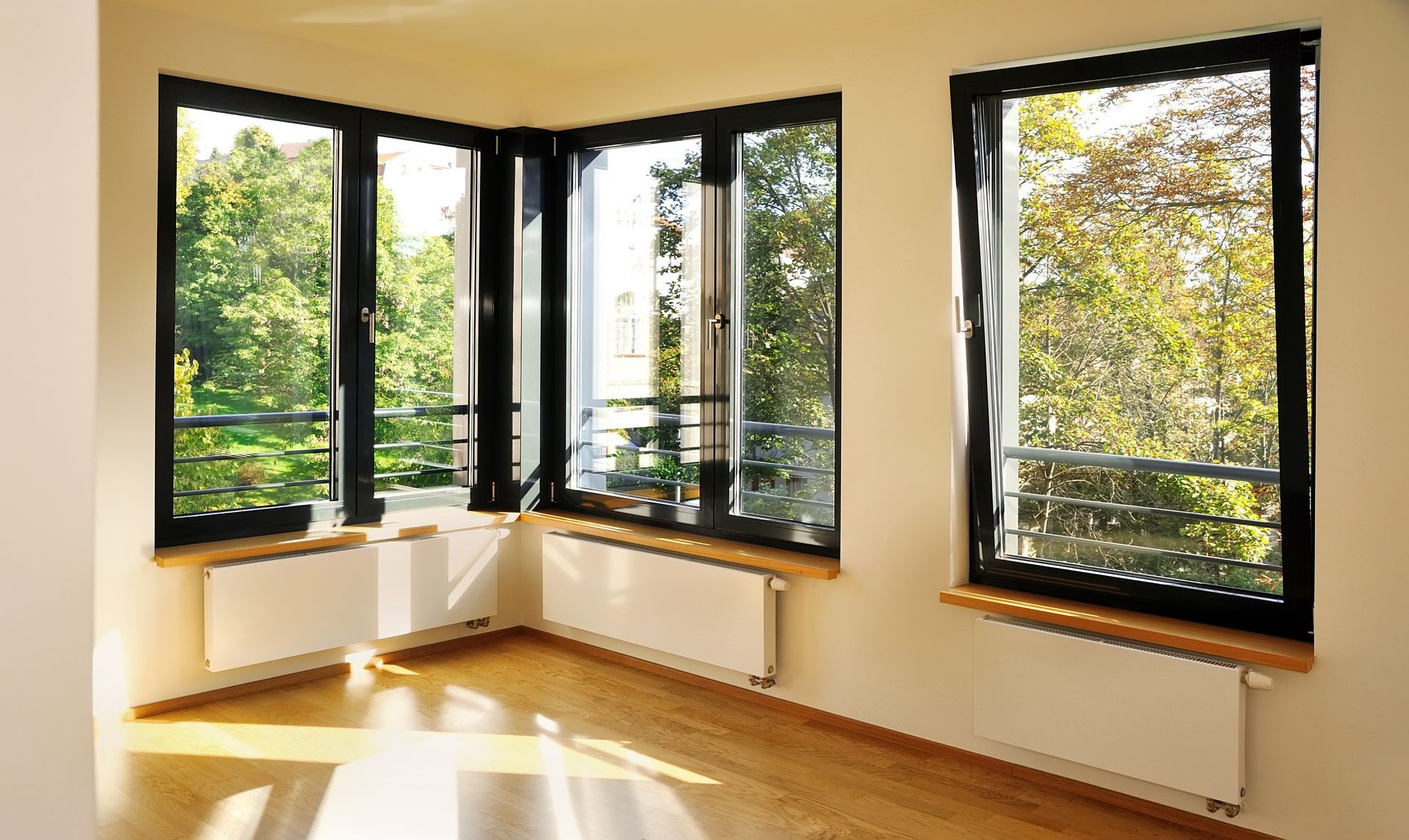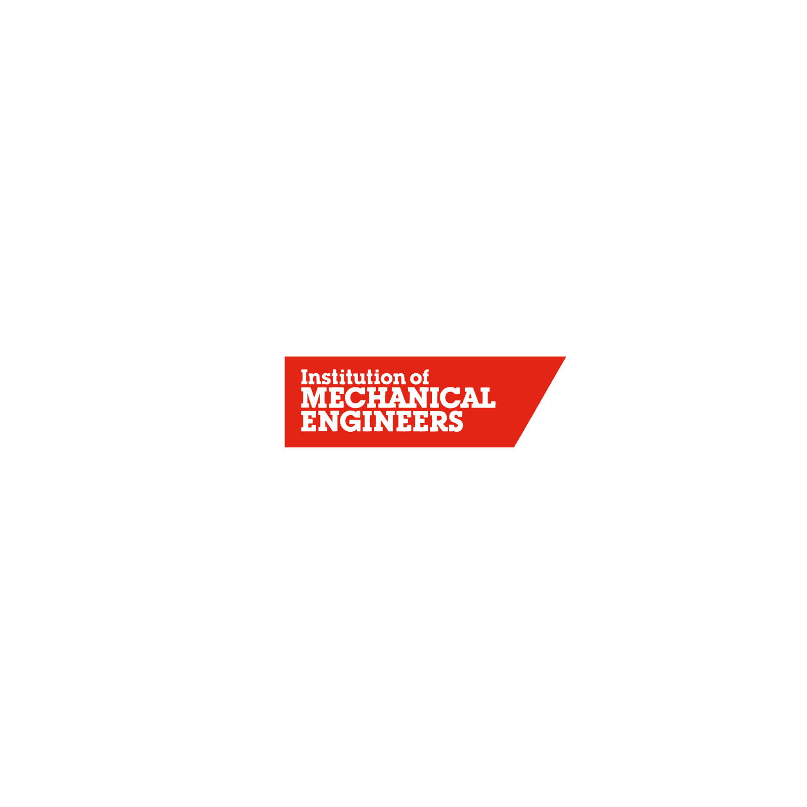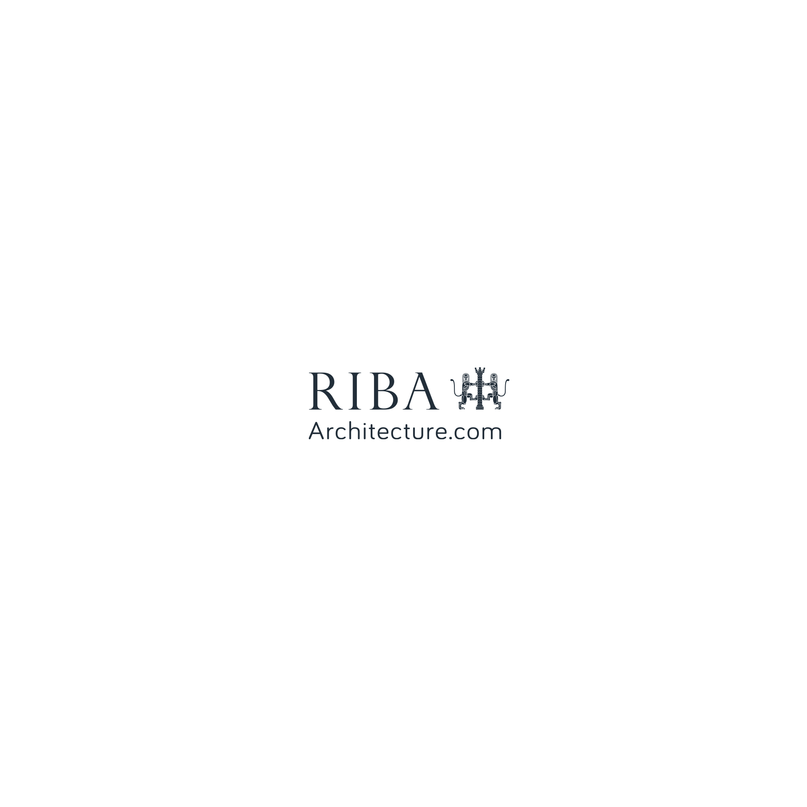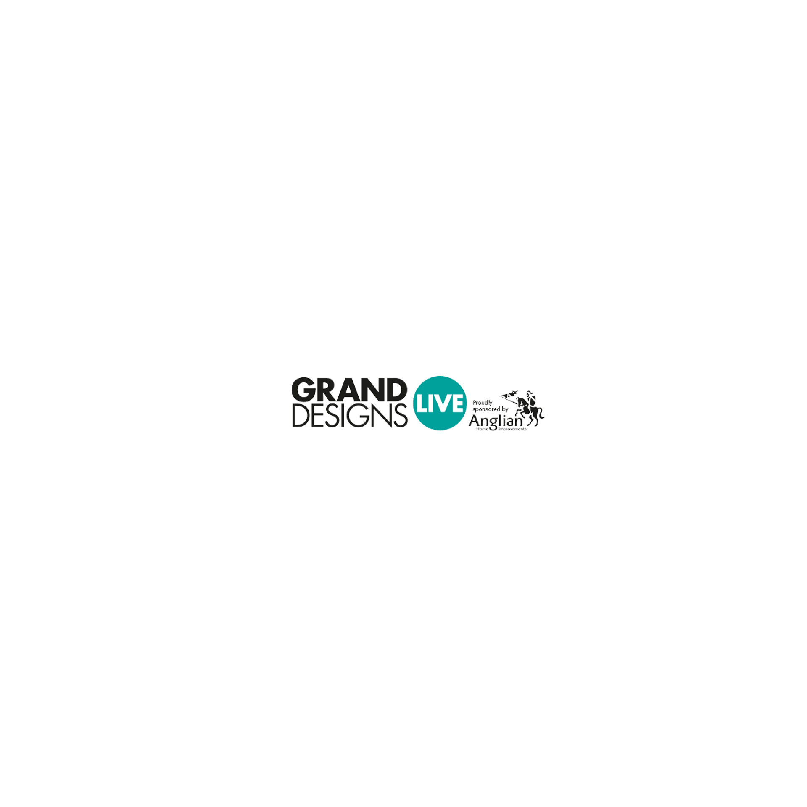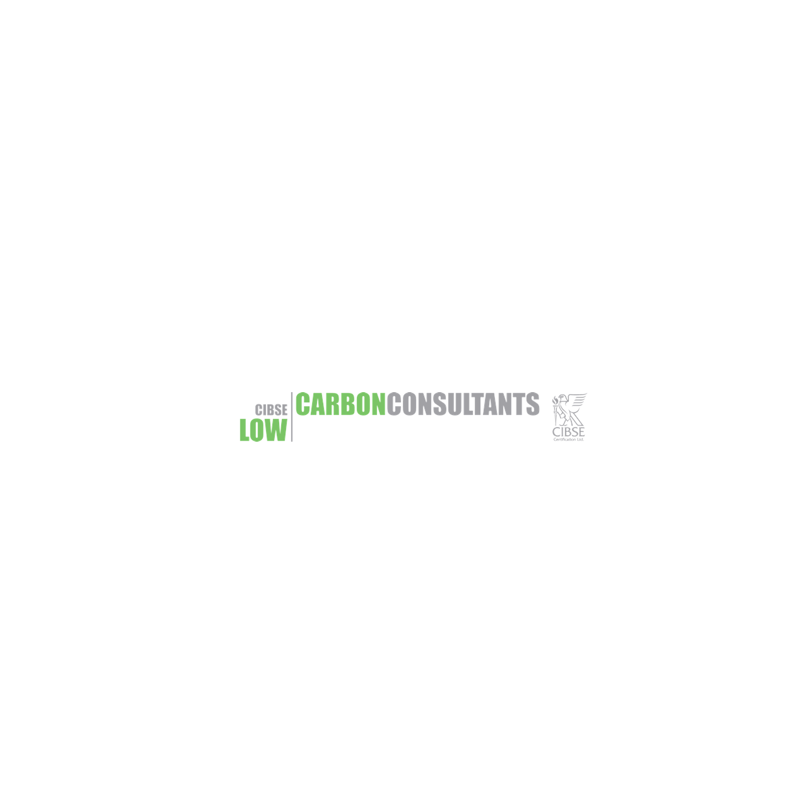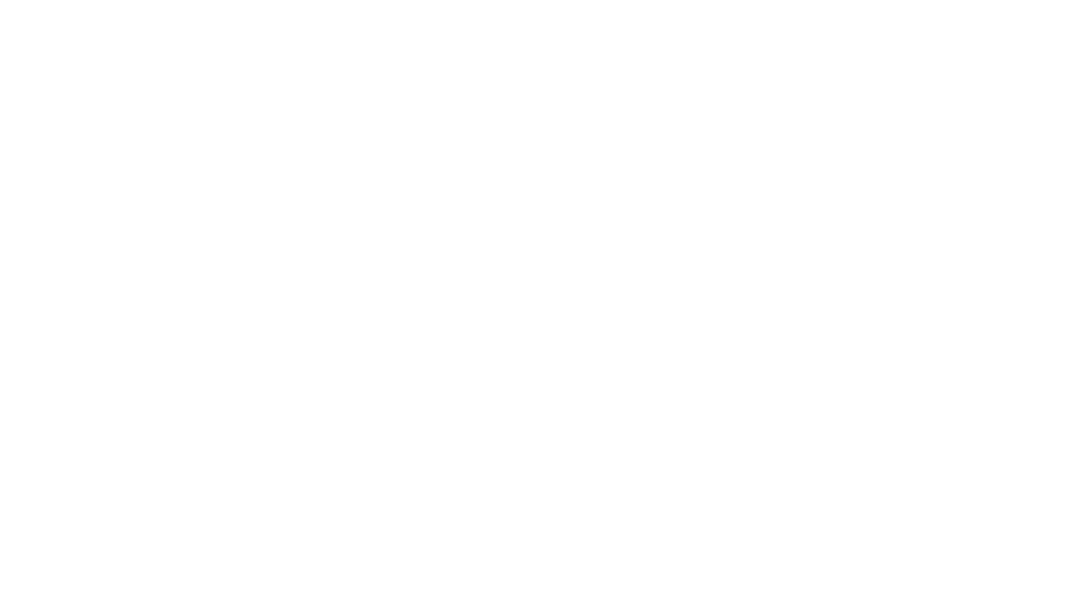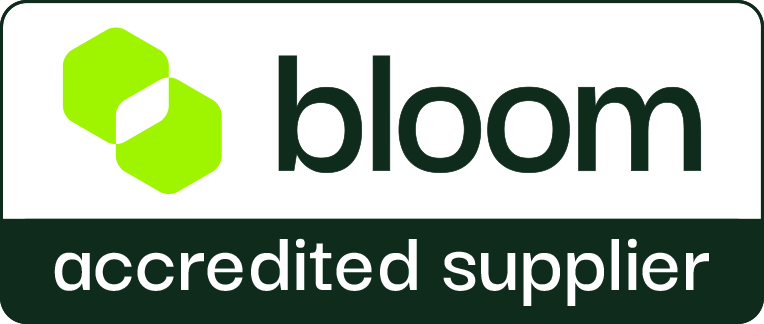Thanks to improvements in thermal efficiency and airtightness, overheating has become a significant challenge in modern building design. Part O Building Regulations came into force in 2022, meaning it is now a legal requirement for all new residential buildings to meet certain standards to pass the planning stage.
However, when considered in the early design stages, it is possible to reduce the risk of overheating without greatly impacting your overall budget or design. At Mesh, we work in collaboration with architects to develop practical and cost-effective solutions to guard against overheating.
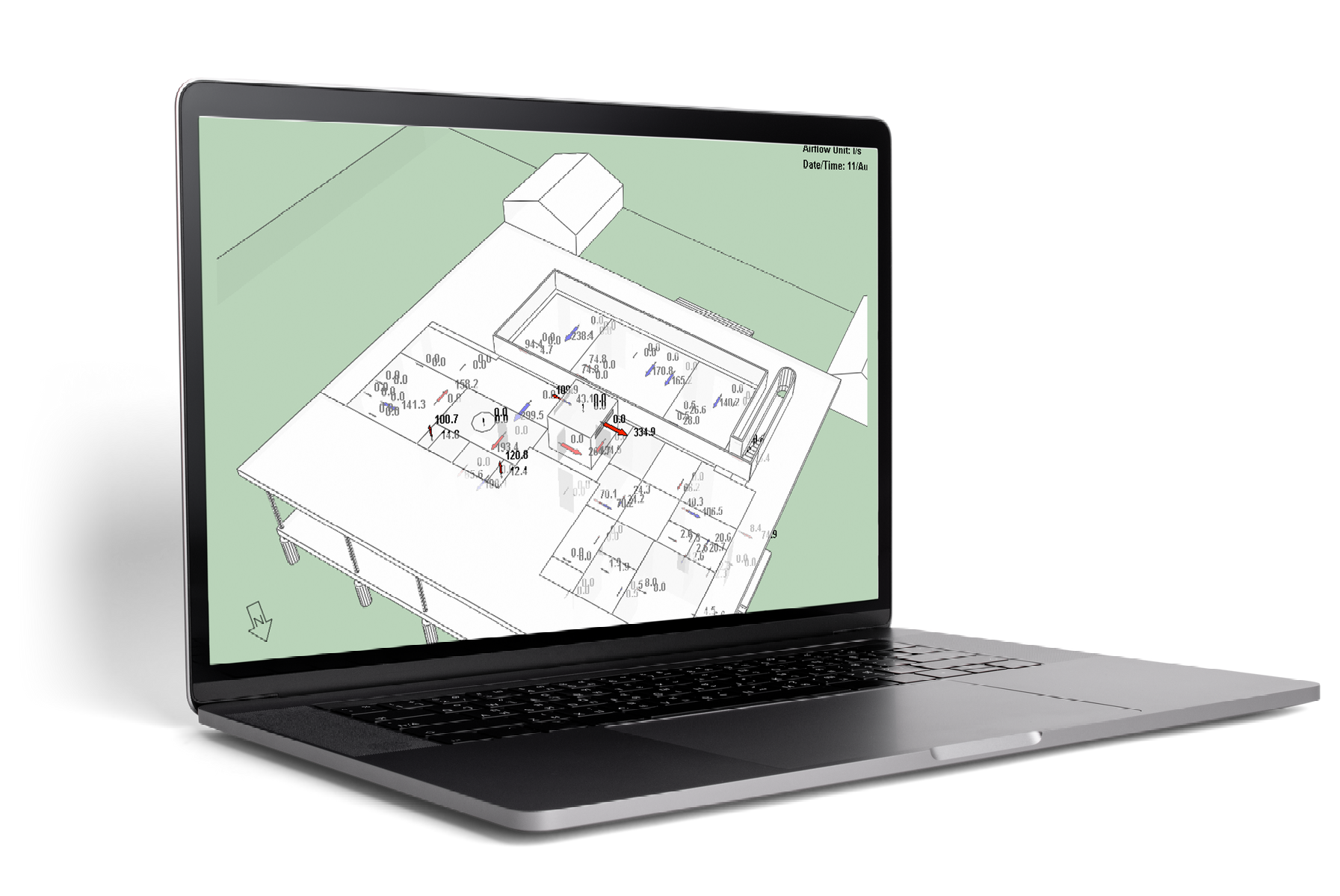
Key benefits of a Mesh overheating analysis:
Our process:
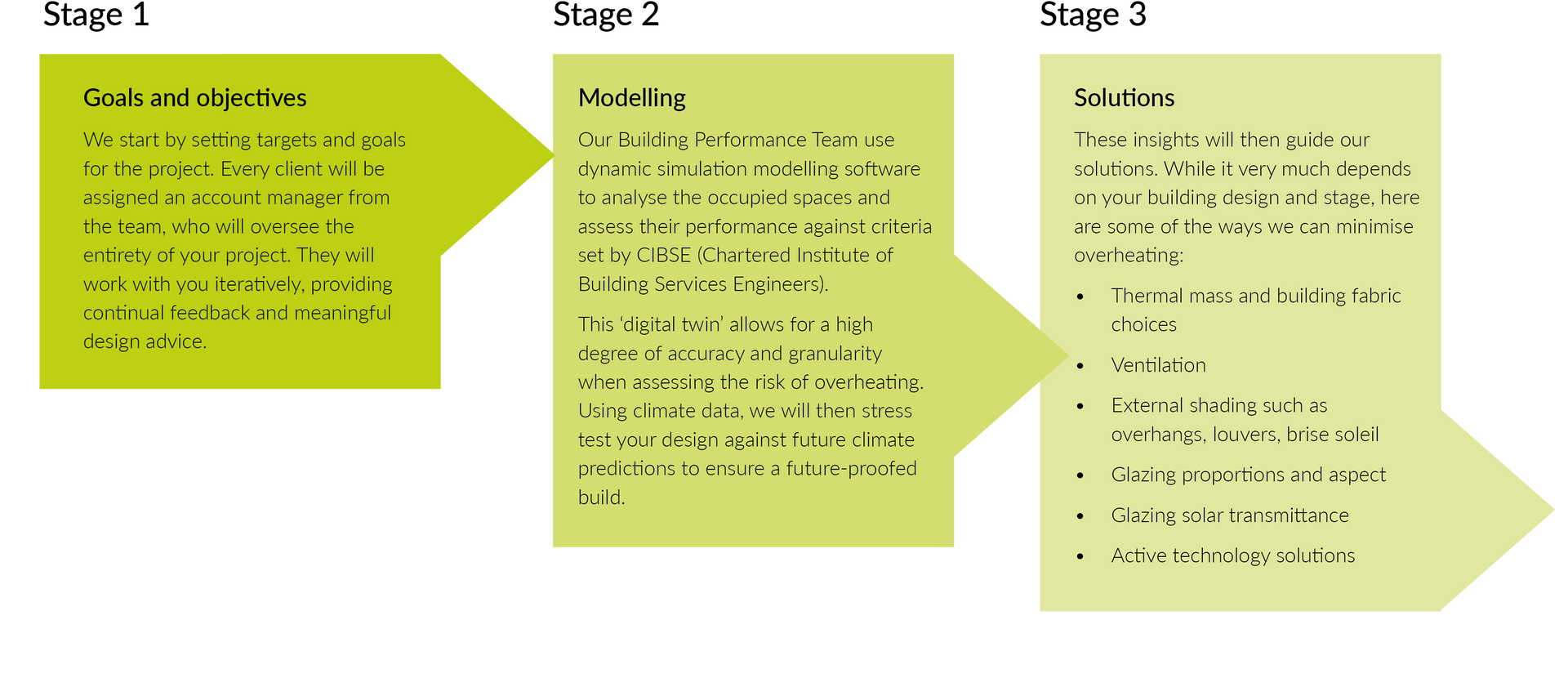
Why choose Mesh?
We cover both Part O Simplified Method and TM59 criteria and can advise on the best course of action for your project.

You will work with a single contact from our Building Performance Team who will guide you through the process, from understanding your goals and priorities to advising you on the planning process.

We work in collaboration with the architect to reduce overheating with a minimal impact on the aesthetic ambitions.

You will receive a comprehensive report, featuring high-level recommendations for improvement and detailed models demonstrating our conclusions.

Our in-house M&E team can provide technical feasibility solutions to bring theory to life.
Our proof:
Find out how our overheating analysis can improve your project's success.
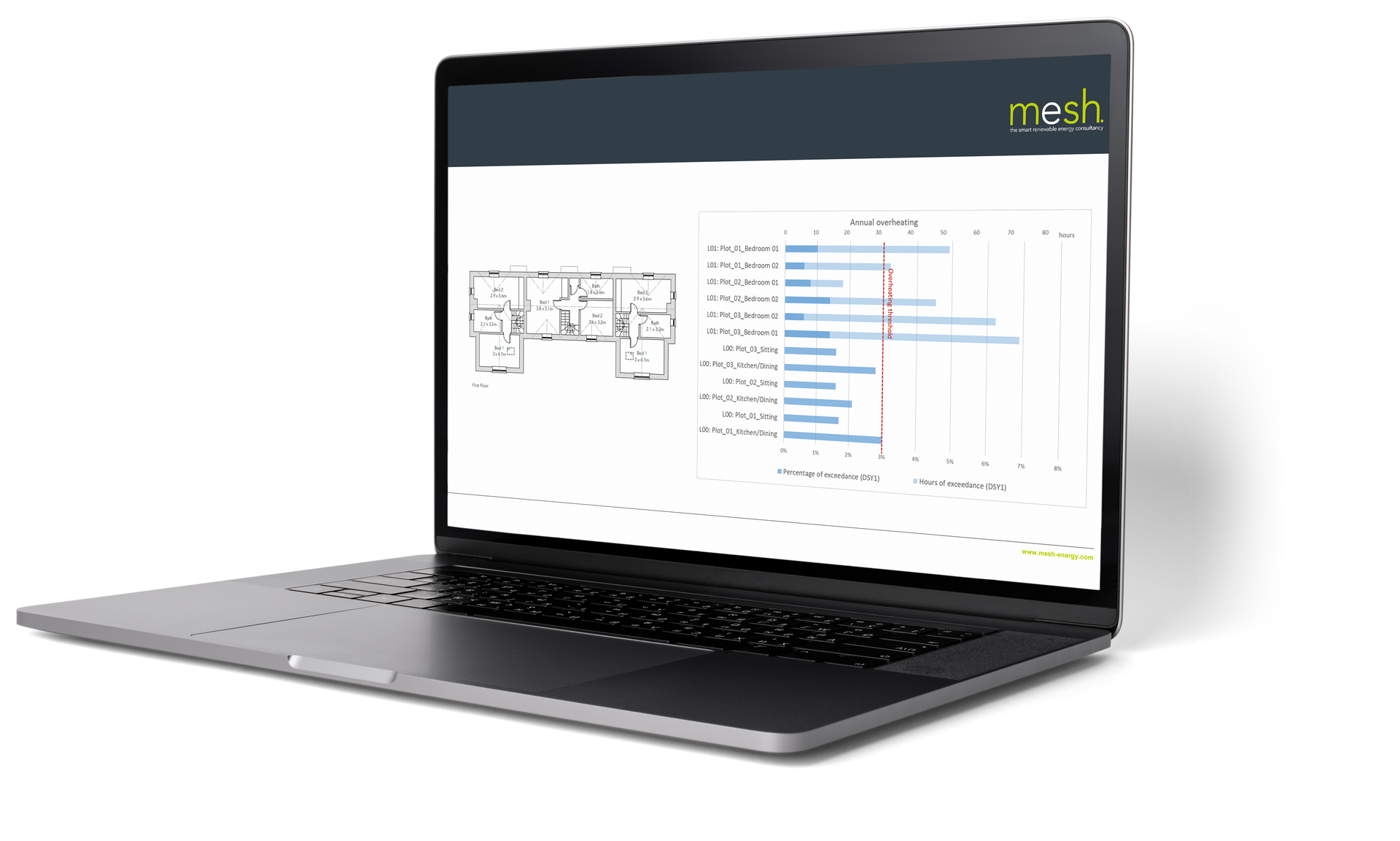
What causes overheating?
Overheating is where the room temperature of a building rises and becomes uncomfortable or even unhealthy for its occupants.
Increased use of glazing and reliance on heat generating technologies like hot water, appliances, and of course air-conditioning all exacerbate overheating, and because modern building methods provide for greater thermal efficiency and airtightness there is nowhere for the hot air to escape from.
You can find out more about overheating and why it's vital to consider early on in the design process in our insights below.
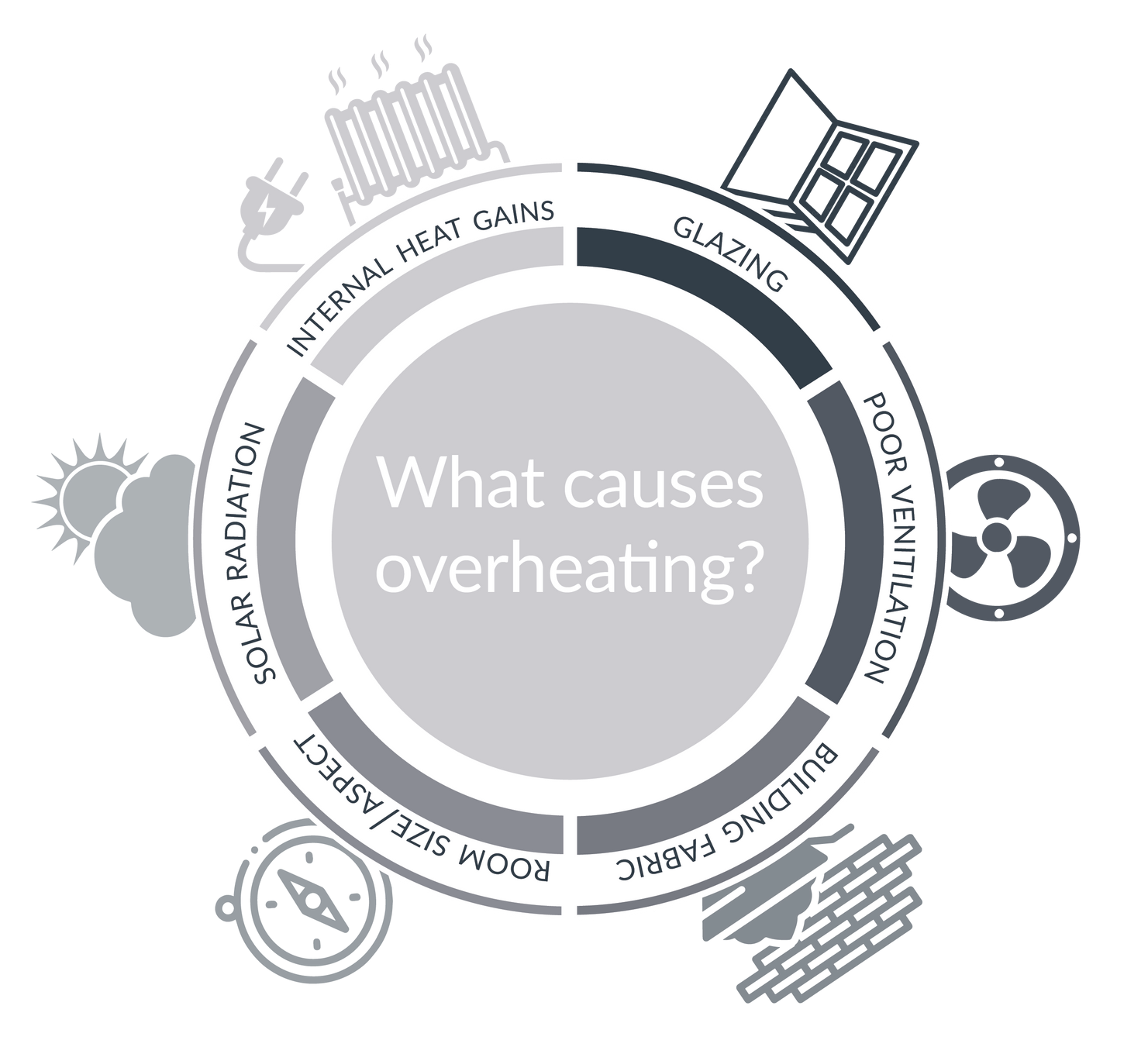
Further Insights
FREE Downloads
We have three FREE resources available to download to help with your next project.
- Mesh Energy's guide to overheating and Part O regulations
- Mesh Energy's considerations and solutions guide
- Part O Calculator - explore the data associated with your project
By completing the form we will add you to Memo, our monthly newsletter. It's full of valuable and insightful articles, resources and information regarding the built environment and renewable energy. You can unsubscribe at anytime.


