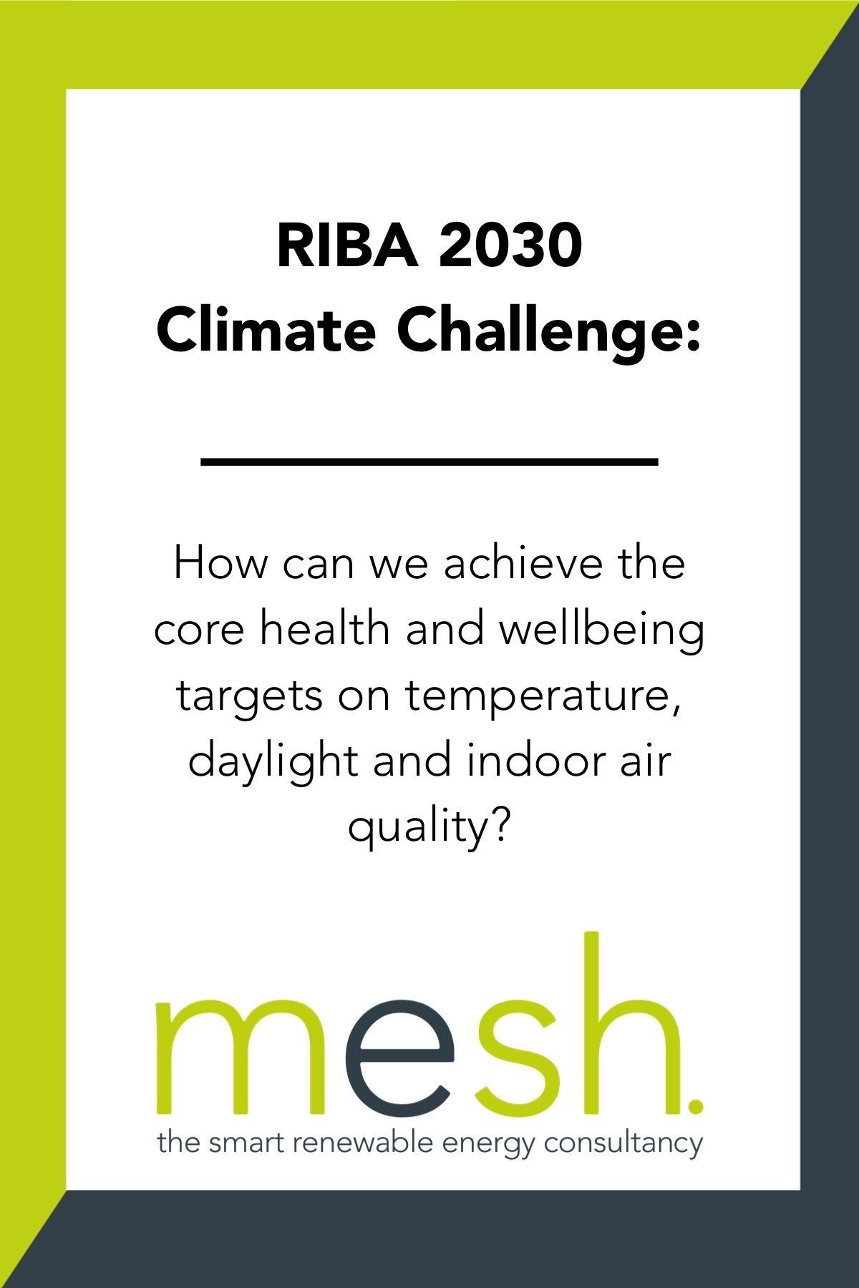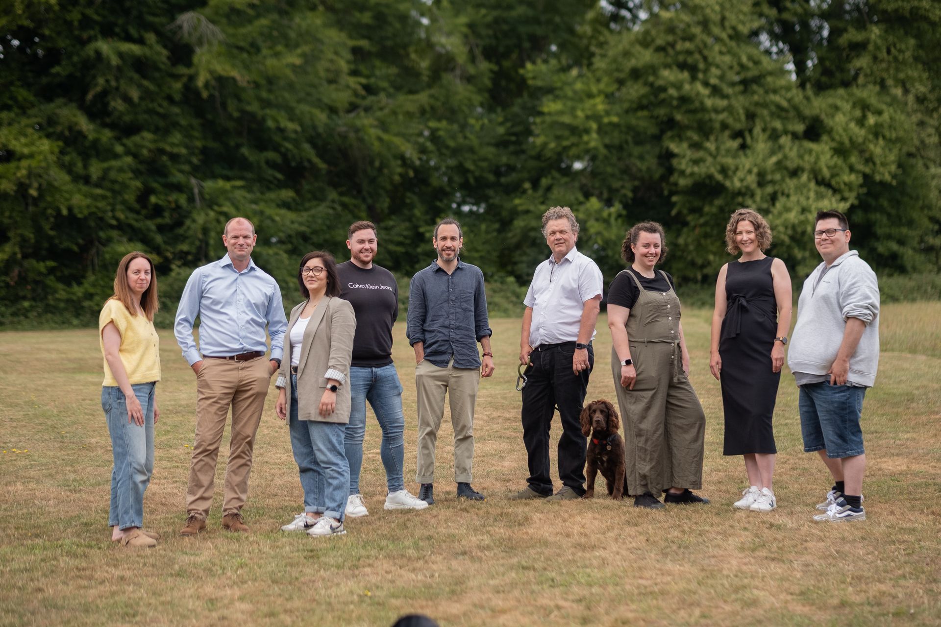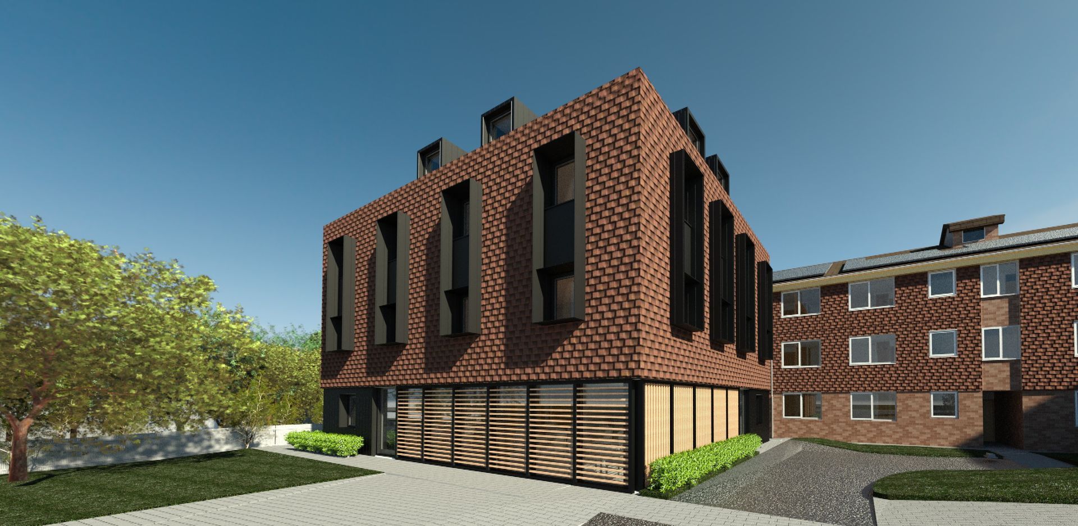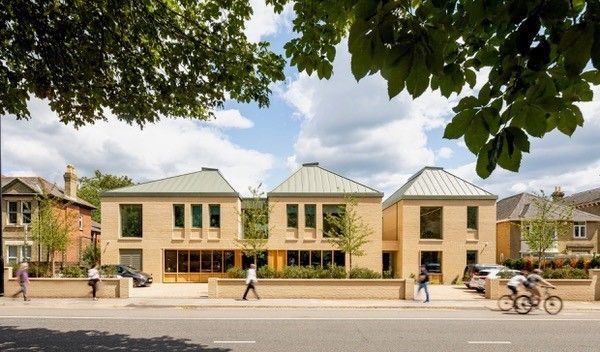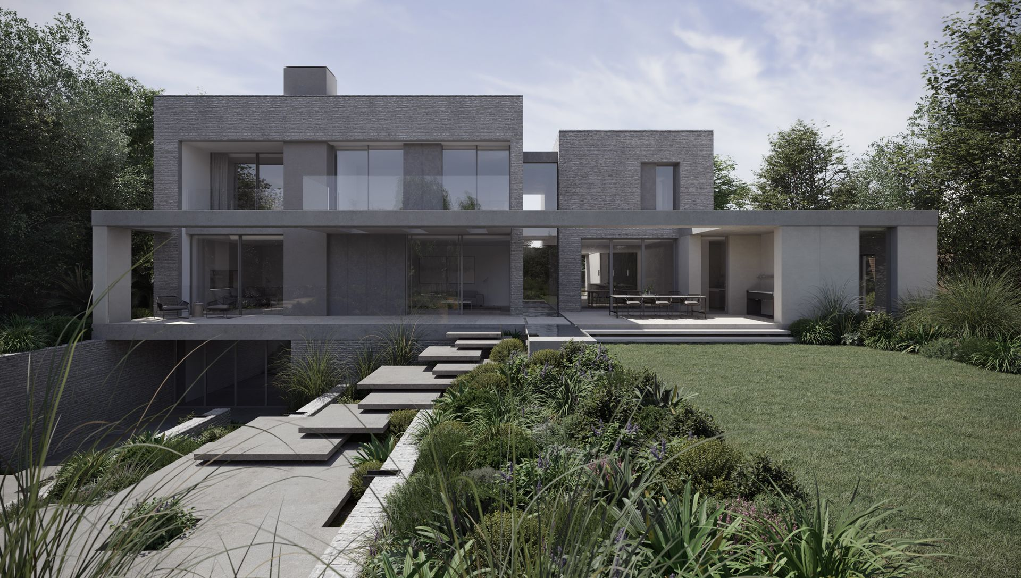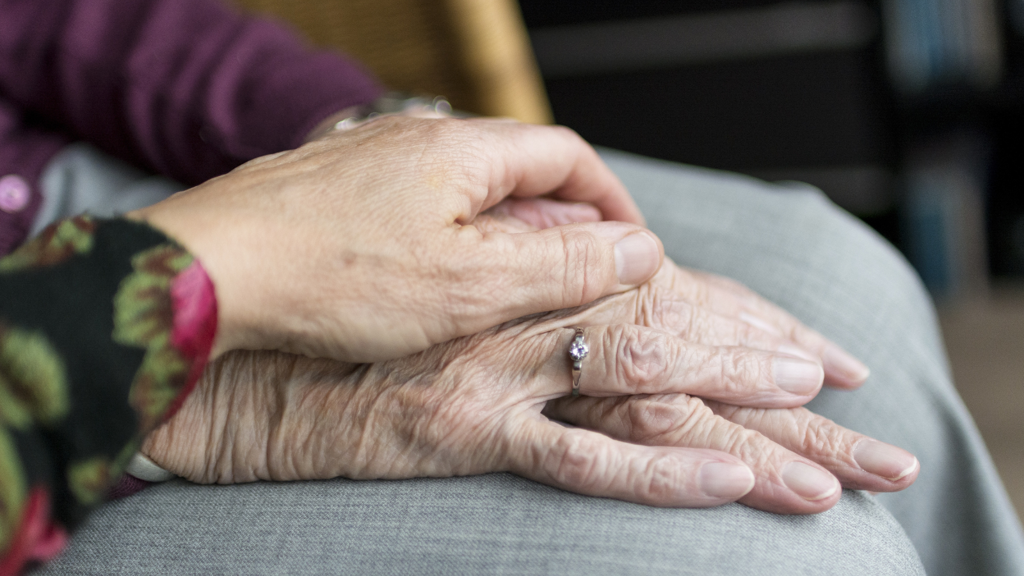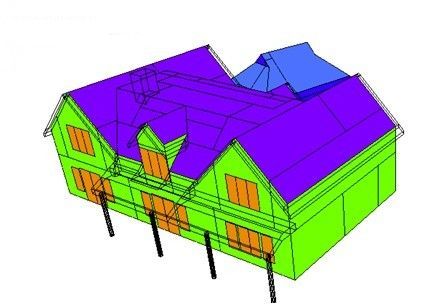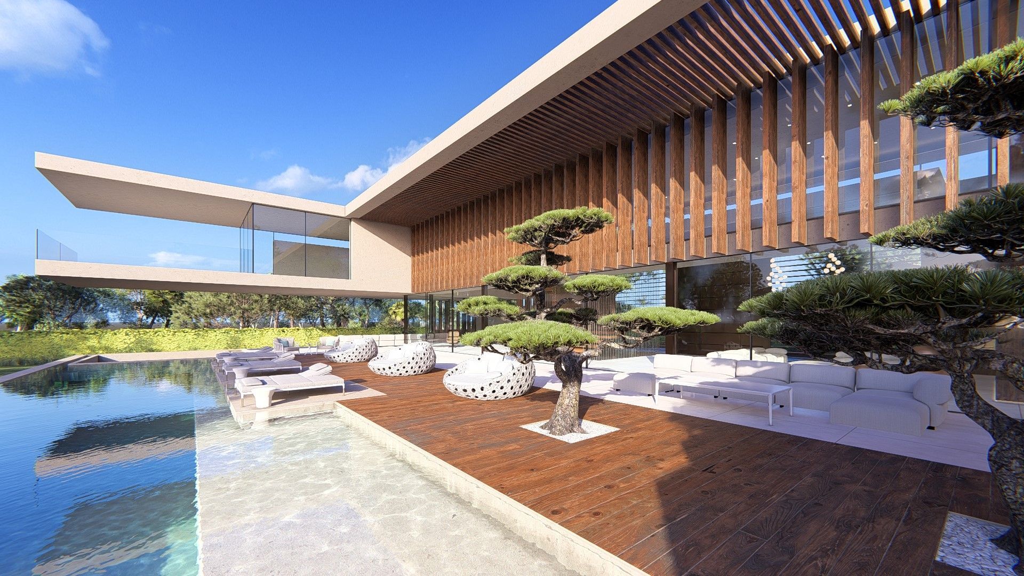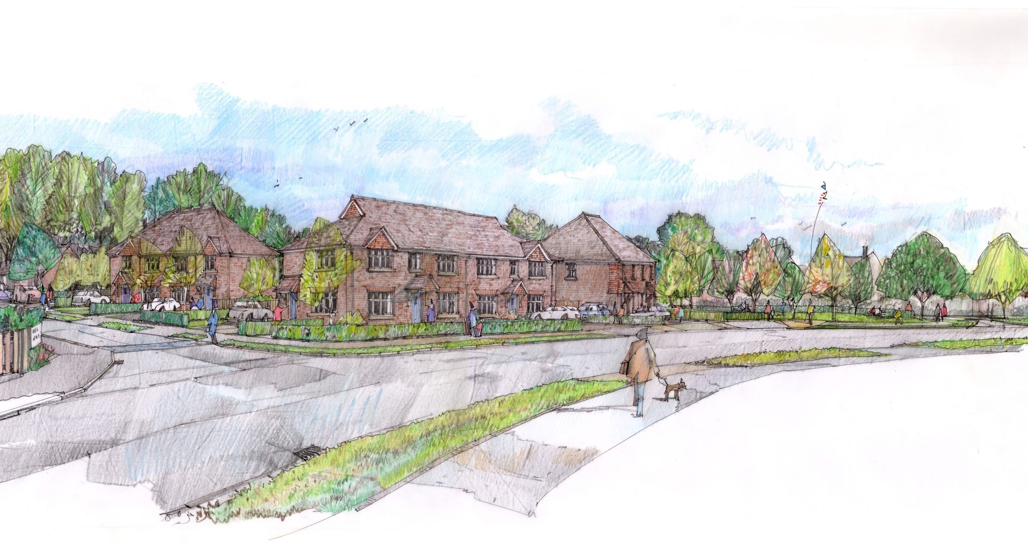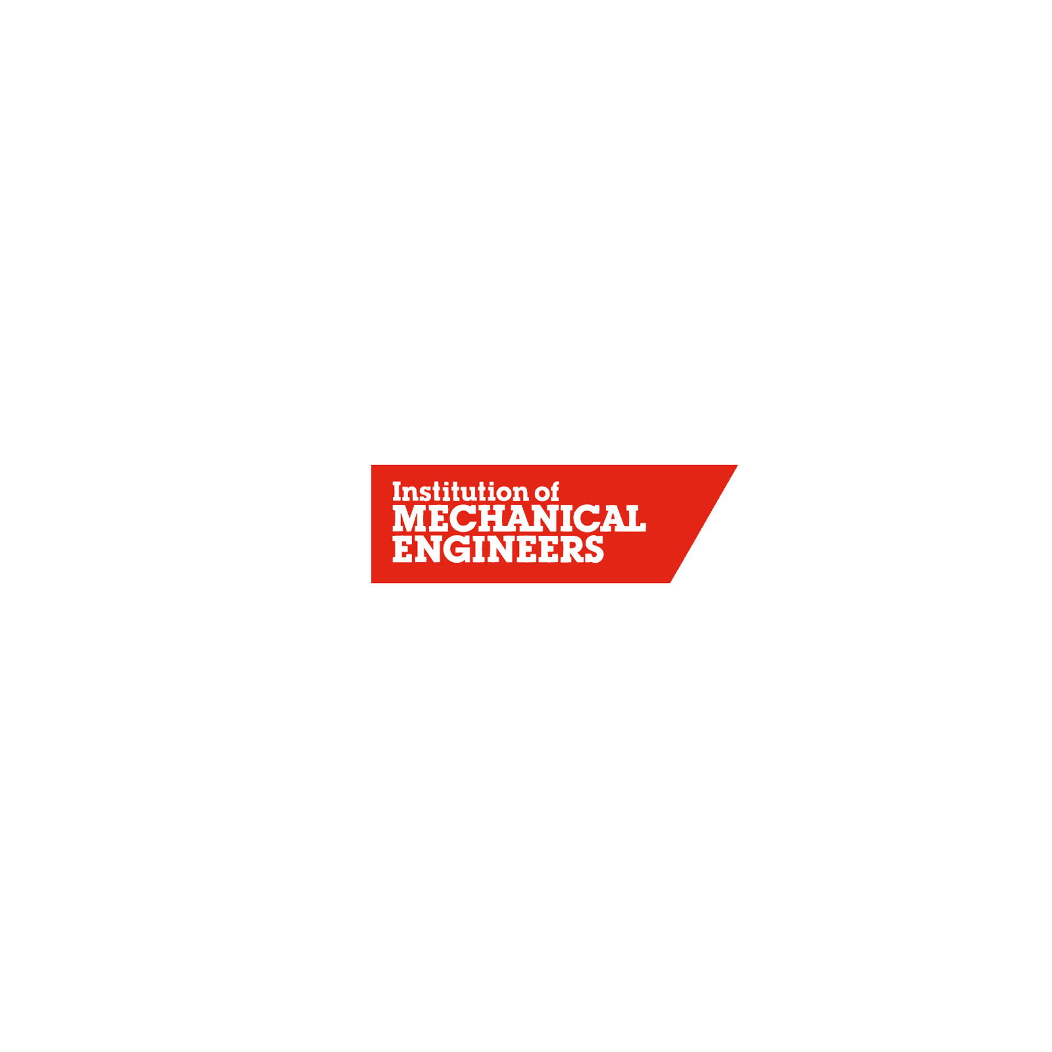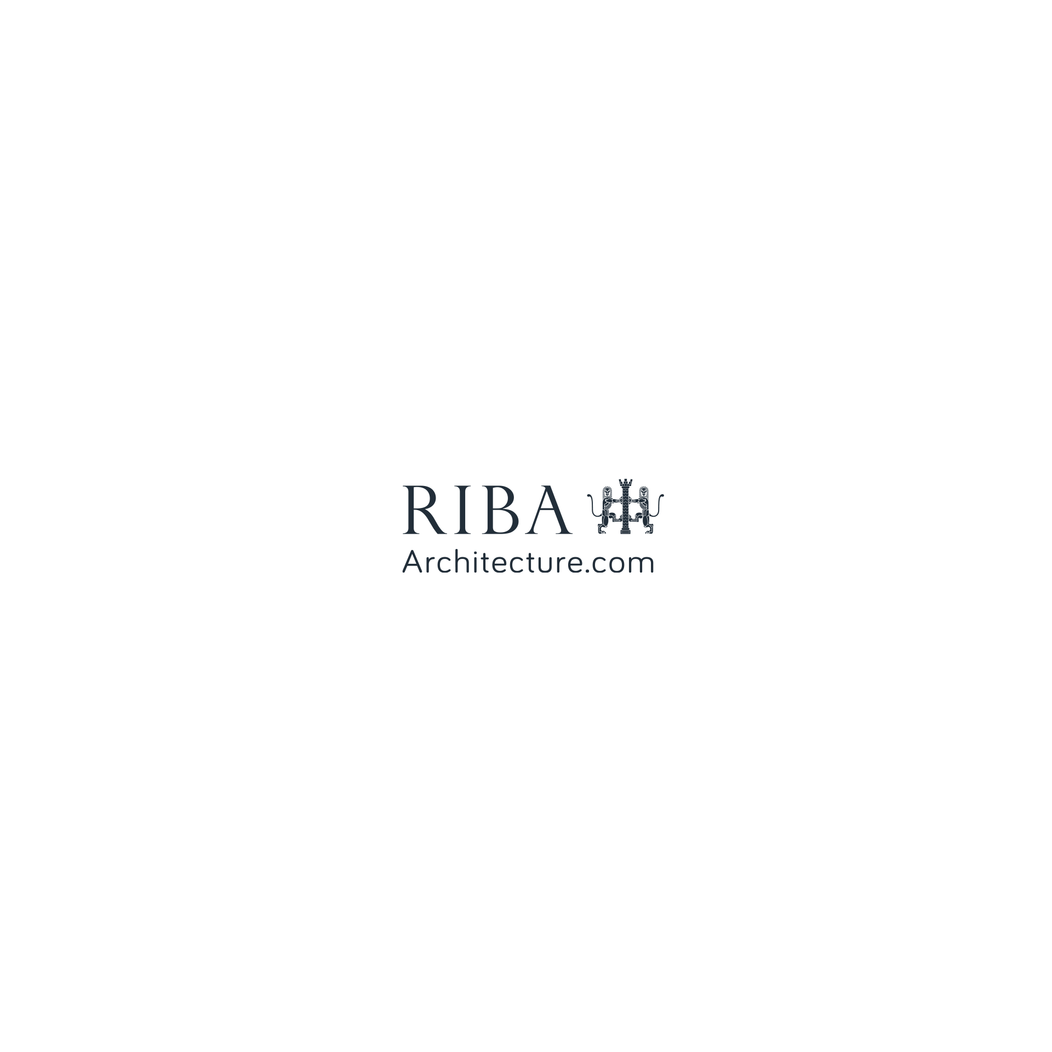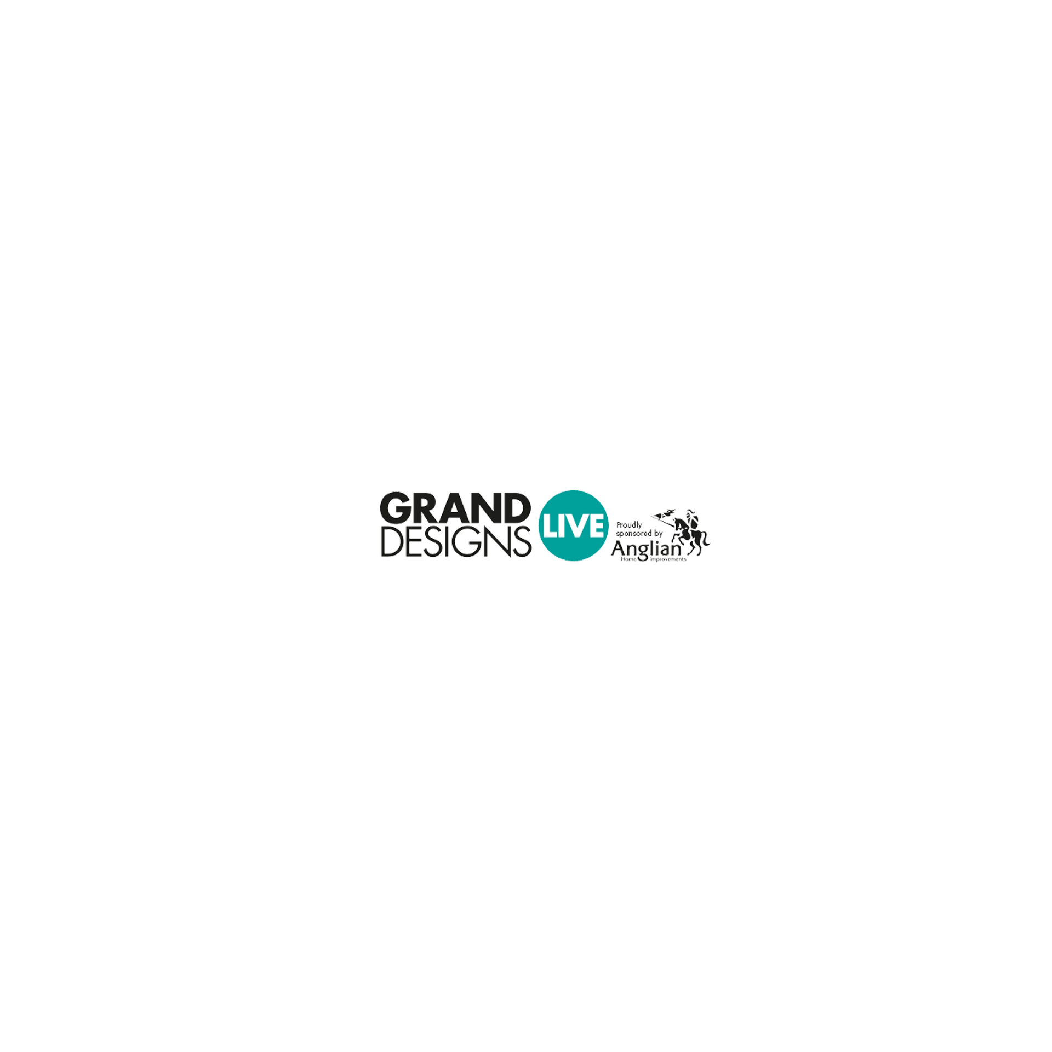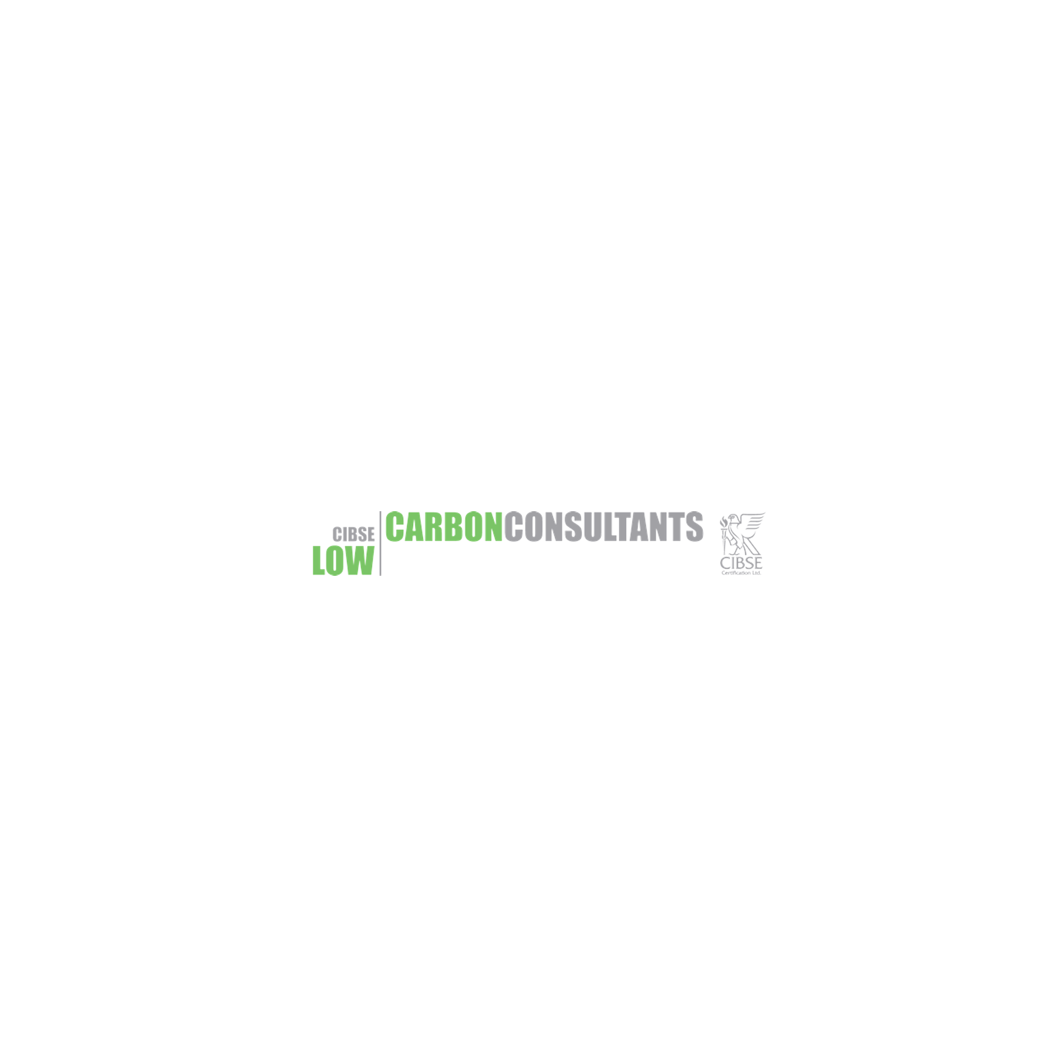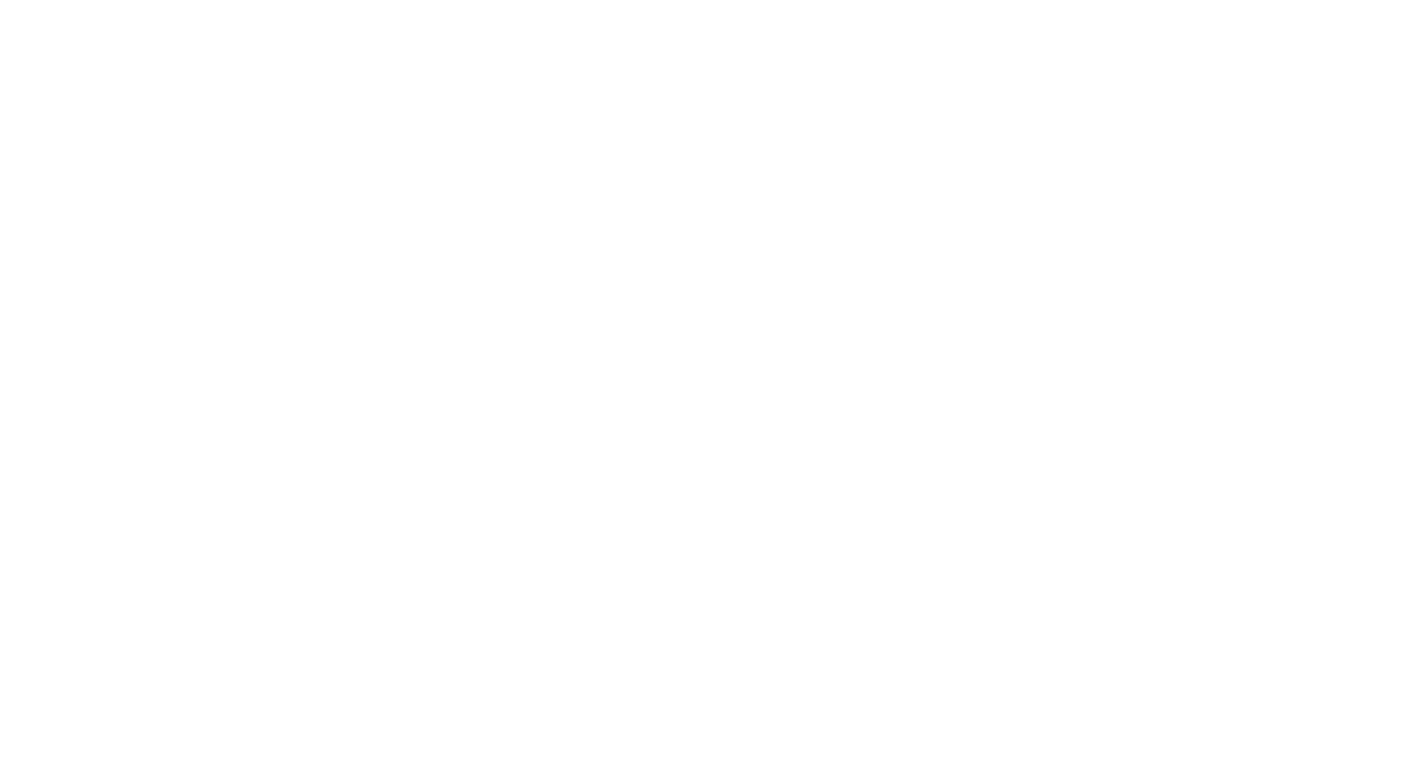RIBA 2030 Climate Challenge: How can we achieve the core health and wellbeing targets on temperature, daylight and indoor air quality?
After having written an initial blog on what the RIBA 2030 Climate Challenge is all about, we decided it was time to dig a little deeper and focus on the individual areas of the challenge.
This is the last of four blogs on the RIBA 2030 Climate Challenge focused on health and wellbeing: covering targets for overheating, daylighting and indoor air quality through more intelligent building design.
The World Health Organisation (WHO) defines health as ‘a state of complete physical, mental and social well being and not merely the absence of disease or infirmity’. ‘Well being’ refers to a positive rather than neutral state, framing health as a positive aspiration. In this context, occupant health and well being has been rightly identified as a key building performance attribute by the RIBA Climate Challenge and really rounds out the holistic nature of the framework.
Unlike the other RIBA 2030 Climate challenge targets, there are numerous elements that form the ‘Health and Wellbeing’ target and these are singular values rather than becoming tighter as the decade progresses.
RIBA 2030 Climate Challenge target metrics for all buildings
| Best practice health metrics | References | |
|---|---|---|
| Overheating | 25-28 ºC maximum for 1% of occupied hours | CIBSE TM52, CIBSE TM59 |
| Daylighting | >2% av. daylight factor, 0.4 uniformity | CIBSE LG10 |
| CO2 levels | <900ppm | CIBSE TM40 |
| Total VOCs | <0.3mg/m3 | Approved Document F |
| Formaldehyde | <0.1mg/m3 | BREEAM |
Overheating
With considerably more focus on building temperatures in all seasons becoming excessively high for occupants, it is great to see these as the headline target for health and wellbeing. Paradoxically, as we better insulate buildings, improve air tightness levels in buildings and build with more glass, ventilation design can suffer and temperatures can quickly become unmanageable. To achieve levels of 25-28C for a maximum of 1% of a building's occupancy is a tough target. The current pass threshold for TM52 (the European overheating standard) is <3% and whilst the RIBA target is eminently achievable, it will require detailed and professional thermal modelling to de-risk the design and allow design teams to confidently progress going forward.
Success in designing for overheating is intimately related to ventilation design within the building.
Ventilation (CO2 levels and air quality)
Extensive work undertaken by the Chartered Institute of Building Services Engineers (CIBSE) has proven that CO2 levels within a building is directly proportional to the effective ventilation of the rooms forming said building. 900 ppm (parts per million) is a standard value and not overly strenuous as far as ventilation design is concerned either. Practically, if you design the building to meet current Part F Building Regulations you will meet this criteria.
Due to the nature of air and increasing complexity of building design to design effective ventilation and ensure that overheating is managed, building physics modelling is the ONLY way to ensure the subtleties of the results are fully explored and risks mitigated. We are well beyond guessing and having full confidence that once built the building will be fully optimised.
To reduce the performance gap, system commissioning and post occupancy evaluation (POE) will ensure the building is performing the way it was intended.
Daylighting
Natural daylight into a building in all seasons is critical to boosting levels of mental health and productivity. Building orientation, levels of fenestration and maximising views all can have an effect on the amount of daylight captured, but like other aspects of building design going to extremes can lead to excess heat loss, increased overheating and higher building costs.
The RIBA targets for daylighting (>2% av. daylight factor and 0.4 uniformity), similar to ventilation are not overly strenuous and the CIBSE LG10 best practice guide will allow most designs to pass. If anything, the daylight factor is becoming quite a simplistic method of calculating real light levels but other useful methods such as daylight illuminance and daylight autonomy methods are outputs from most modelling packages now.
As you will be increasingly aware, with an accurate building physics modelling the subtle interplay between daylighting, ventilation and overheating can be navigated more robustly whilst making the most of the site, views and natural energy.
Volatile Organic Compounds (VOCs) and Formaldehyde
This element of occupant health is a new one for many and reflects the focus on trying to further improve indoor air quality, reduce man-made materials and eliminate chemicals that can contribute to adverse respiratory, allergic or our immune system reactions.
Targets for VOC and formaldehyde, 0.3g/m3 and 0.1g/m3 respectively, can be initially assessed by looking at manufacturer’s product data sheets and measured using sensory equipment once construction is completed. Whilst the practical measurement of these emissions in a building is unlikely to be an overnight transformation it can focus the designer’s and client’s mind on more responsible material procurement and purchasing; particularly for paints and finishes used in the building where contact with occupants can be direct.
And that’s a wrap. Another whistle-stop tour of the RIBA 2030 Climate Challenge quadrant, but hopefully there is some food for thought in the above. Increased levels of consideration and early-stage building physics analysis as well as more considered materials selection is the key to this important element of the challenge.
If you have any questions about the RIBA 2030 Climate Challenge, please don't hesitate to
contact the Mesh team today.



