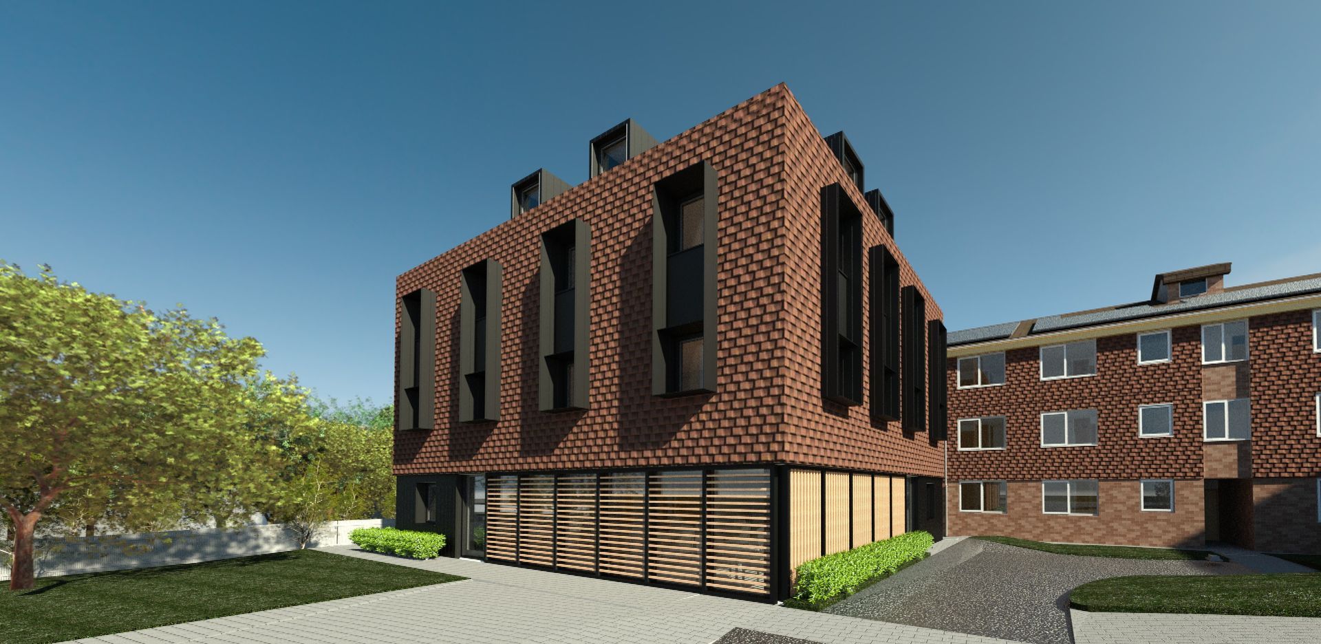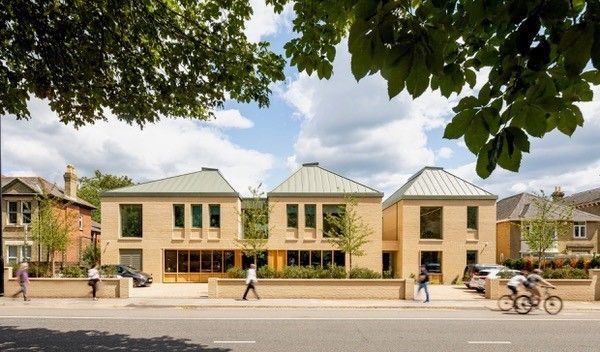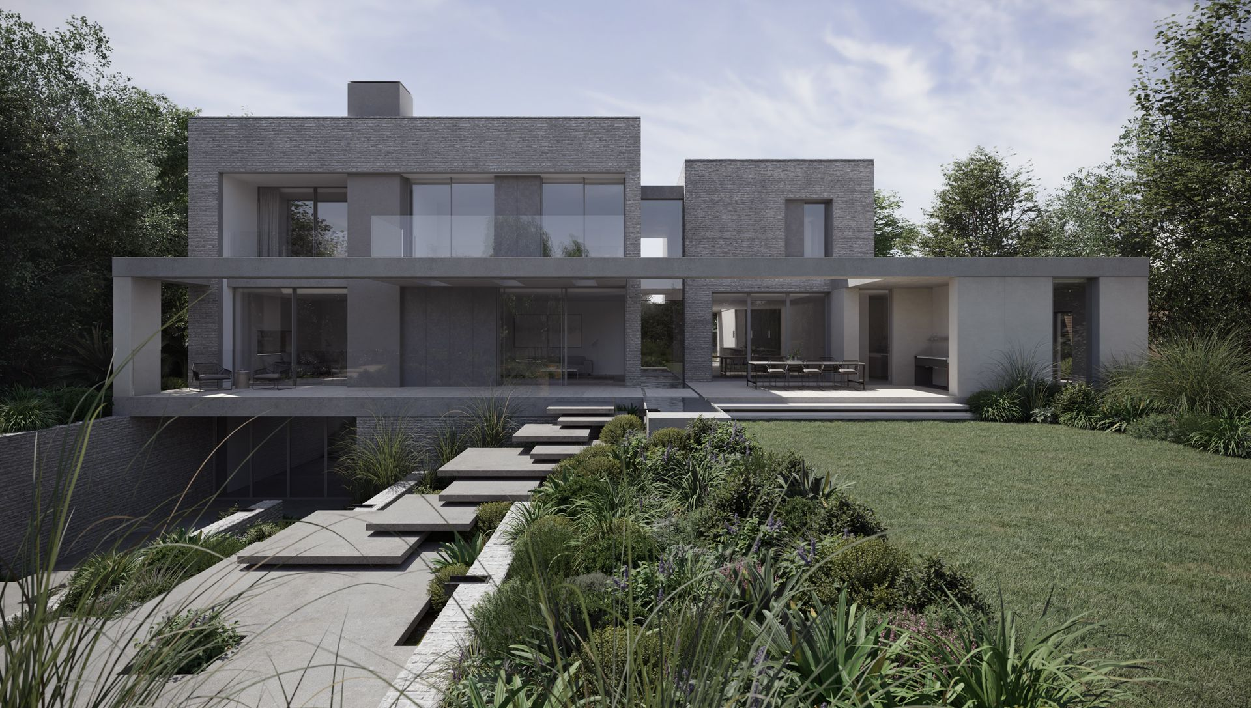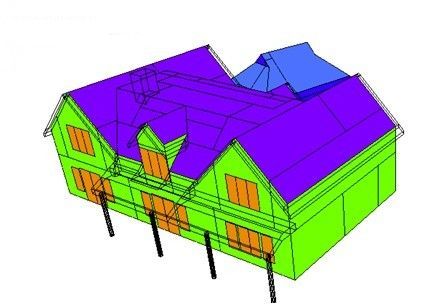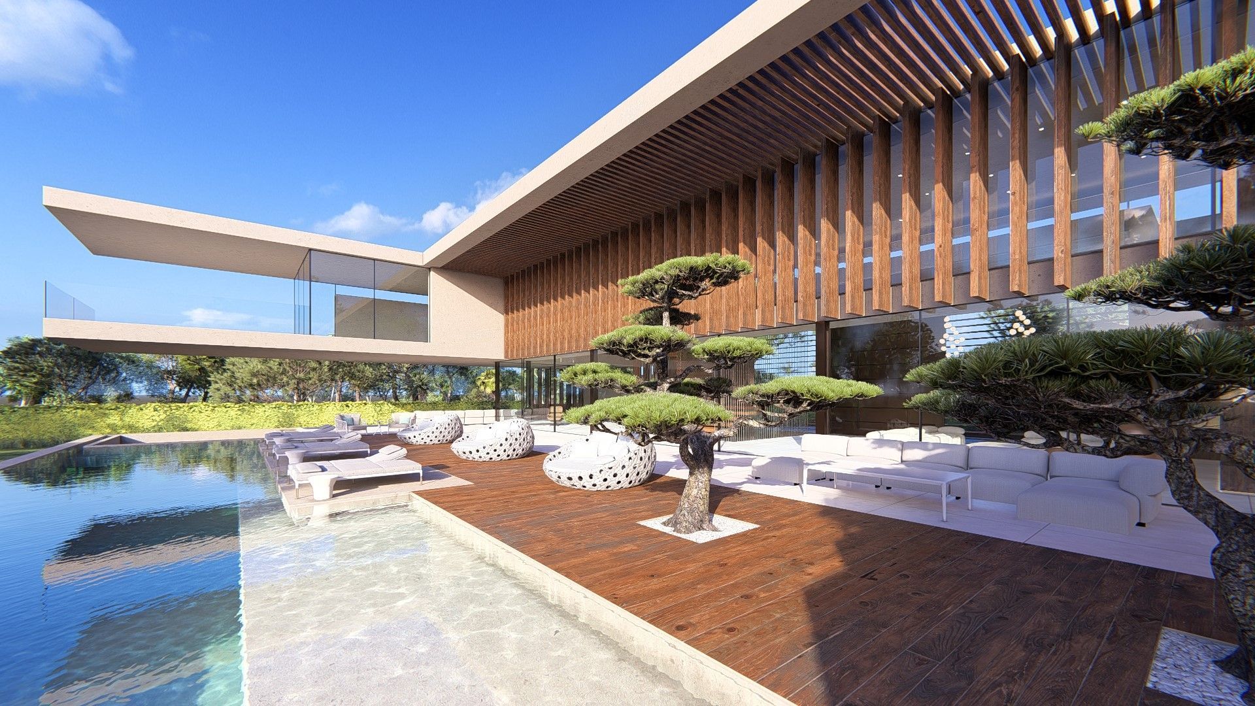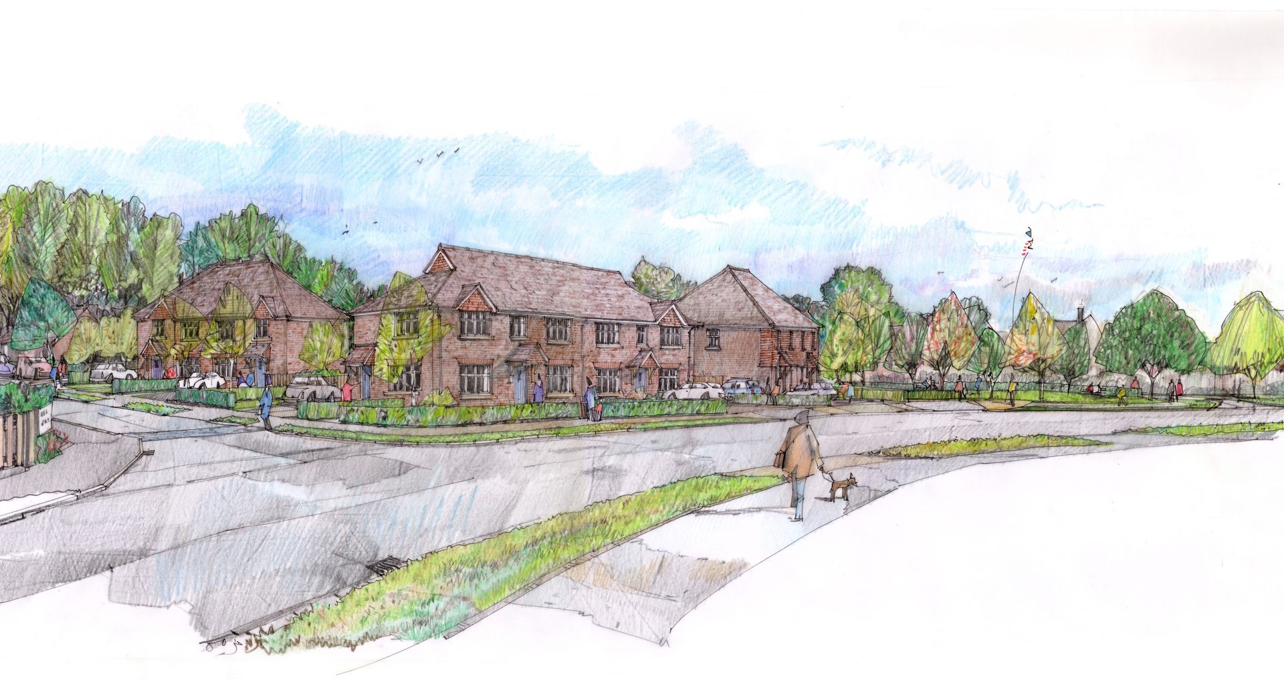Underfloor Heating: Expert answers to some of the most frequently asked questions
Underfloor heating is fast becoming ubiquitous for new build homes and for existing building refurbishments as a space saving and highly comfortable way of heating rooms.
In this post we will be focusing on wet underfloor heating systems and particularly overlay and screeded systems. Electric mat underfloor systems will be covered and discussed in subsequent blogs in this series.
How deep does an underfloor heating system need to be?
Overlay systems, because of their low profile, are ideally suited for situations where the floor level cannot be reduced; particularly an issue in existing solid floor areas. However, even an overlay system will likely require threshold and door modifications around the home. The thinnest profile overlay system will require 15mm of depth to incorporate the pipes and get you to the bottom of your floor finish.
Screed systems (liquid and sand/cement) can range depending on the floor level installed range from 25mm to 75mm in thickness. For retrofit properties where the floor level cannot be altered, screed systems often are a non-starter unless suspended timber floors are present on the ground floor. Where you have a suspended floor this does give you more options between the joists.
How much insulation is required for underfloor heating systems?
Overlay systems, because of their requirement to be low profile, have a reduced ability to provide resistance to heat penetrating the floor beneath resulting in precious energy being lost to the floor below. Some installations go in with no insulation but a minimum of 25mm would make a huge performance difference to heat loss.
Conversely, with greater floor depth the installer of a screed system in a new construction has the luxury of installing very high levels of insulation to stop heat being wasted. Insulation levels on the ground floor of homes can reach 100-125mm. Beyond that, the benefits of thicker insulation diminish rapidly.
What are the thermal mass benefits of underfloor heating systems?
All manner of pre-cut thermal board solutions are available for overlay underfloor systems to use. These are often high density and very expensive to purchase, but they are thin! Whilst these boards that the overlay system pipes are clipped into have some thermal mass, their ability to retain heat once the underfloor heating is switched off will be markedly reduced compared to a thicker and more massive liquid or sand/cement screed solution. Simple intuition, let alone physics, tells us that by installing a large quantity of screed around the underfloor heating pipes this mass will hold heat better and reduce unwanted floor temperature fluctuations.
A balance between practical thermal mass benefits and floor construction thickness need to be analysed during the design phase to find the right answer for your application.
How much pipe is required for underfloor heating systems?
For efficient low temperature underfloor heating systems, pipe spacing is proportional to ultimate efficiency. The ability to minimise pipe spacing and change pipe detail near key building openings is common sense and will provide more thermal output from a square metre of floor area for a given flow temperature. 100-150mm pipe spacings are the norm for heat pumps and 200-250mm pipe spacings for gas boilers can result in a generous heat output of 100W/m2 for a tiled floor.
Screed systems allow almost infinite design flexibility but with pre-machined boards this is simply not possible and heat pumps especially have to work hard to operate successfully with overlay systems. So called ‘egg-box’ overlay system boards do allow much more flexibility and for the installer to route pipes more flexibility as the project dictates.
How hot does the water for underfloor heating systems need to be?
The small bore pipes used by overlay systems (nominally 10-12mm) require water at 45-55ºC to create suitable levels of heating during winter. Alternatively, screed systems can run at much lower temperatures 30-40ºC and their larger pipe diameters (nominally 15-16mm) allow slower water flow to enable better heat transfer to the room. Lower temperatures for any heating system, but particularly heat pumps, will result in lower running costs too.
How much do the different types of underfloor heating systems cost?
The all-in costs for the two different systems are pretty stark. Including materials (not insulation of floor finishes), labour and VAT, screed underfloor heating prices come out around £40/sqm. In comparison, overlay systems cost around £70/sqm installed.
When all is said and done, every building, budget and perceived customer benefit is totally unique. Both systems have their advantages and disadvantages but the good news is that there are lots of products to choose from and there will be a solution to fit your project and budget.
Either way, as always, I hope you are a little more informed than you were before and can proceed with more confidence to whatever the final solution may be. For further reading on this subject, check out our other blog post: Underfloor Heating: 7 Myths Busted!
If you have any questions about underfloor heating systems, please don't hesitate to
contact the Mesh team today.






