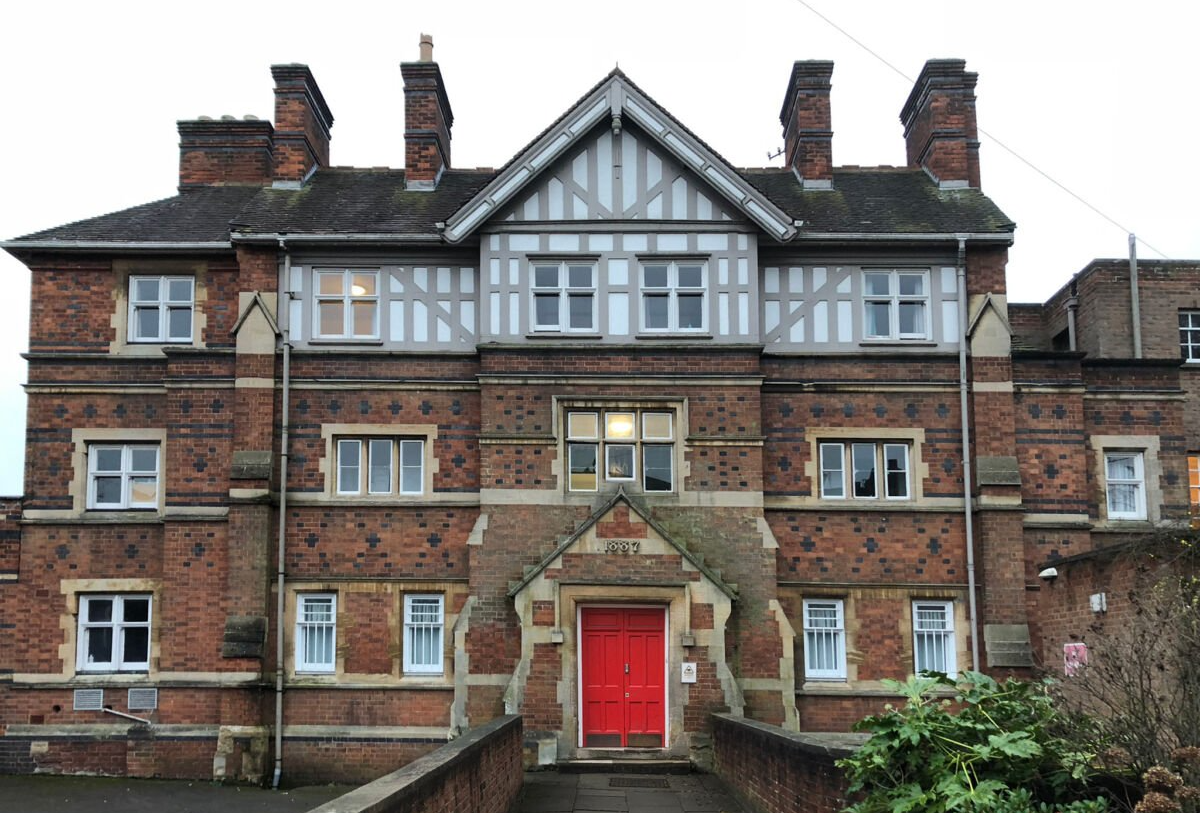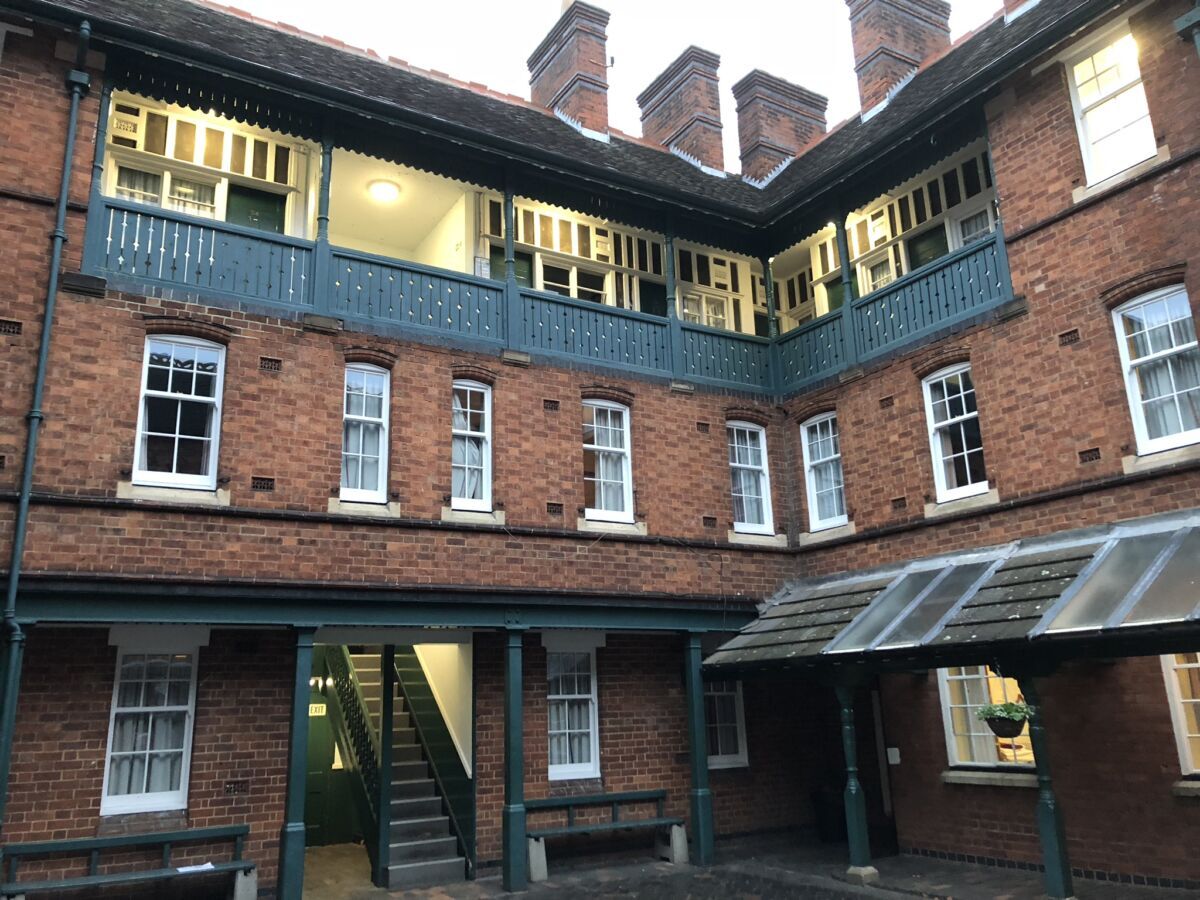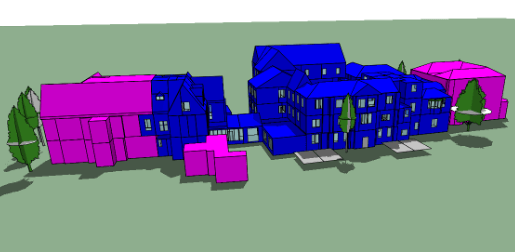EDUCATION PROJECT
Rugby School
Founded in 1567, Rugby School is one of the oldest independent schools in Britain and is the birthplace of the Rugby game. You would be forgiven for thinking that the former was named for the latter, but it's not the case. Rugby School is one that aspires to excellence and with work recently started on the stunning Whitelaw Boarding House, they’re levelling up more than just their students.
Image credits: Rugby School (header) GSS Architecture (above) | Modelling images: Mesh Energy
A listed building dating back to the 19th Century, Whitelaw House is one of the School’s largest and oldest standing boarding houses, with the first dormitory block constructed in 1874. It is the focal point for the ongoing remodelling work, the goal of which is to increase room size, allowing a better flow for students throughout the building, as well as improved accessibility and energy efficiency. The building will also be extended out into the courtyard.
Improving energy efficiency in a listed building is a challenge, as the usable space can be limited, and many elements cannot be changed, but it's a challenge that's an increasingly important aspect of working within clients like Rugby. To address this, Mesh were approached by the school’s estates team to complete a Fabric Optimisation Study. All elements of the fabric were considered, as well as various materials, with a large emphasis on wall insulation for which breathability was a key factor. With the implementation of recommended improvements to the external wall and both pitched and flat roof insulation, the new and improved rooms will have a higher comfort level, with a difference of several degrees in bedrooms and common rooms, as well as an associated 25% energy cost reduction for the School.
We have successfully completed:
- Heatloss modelling
- Fabric optimisation
RIBA 2030 benchmarking















