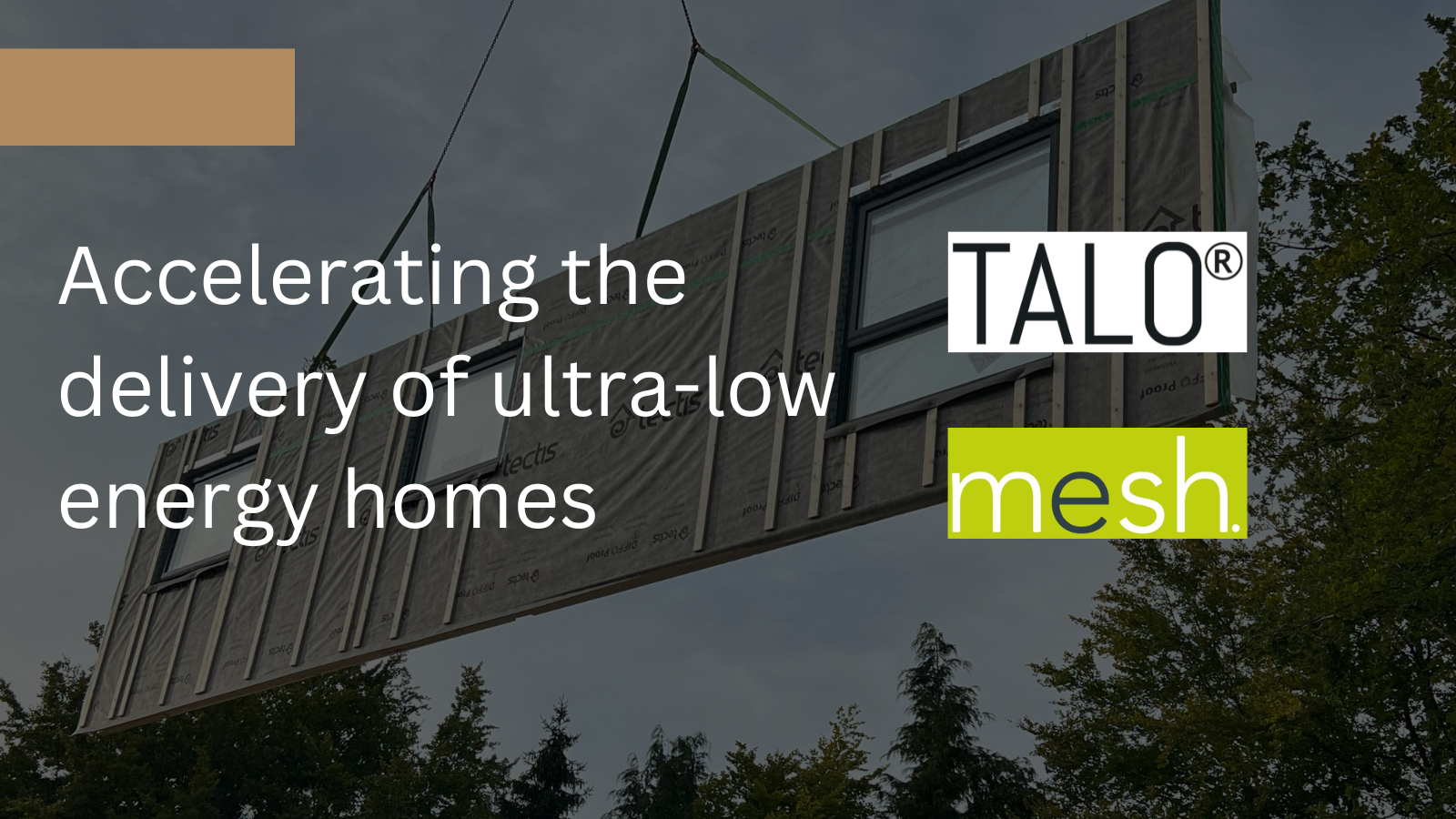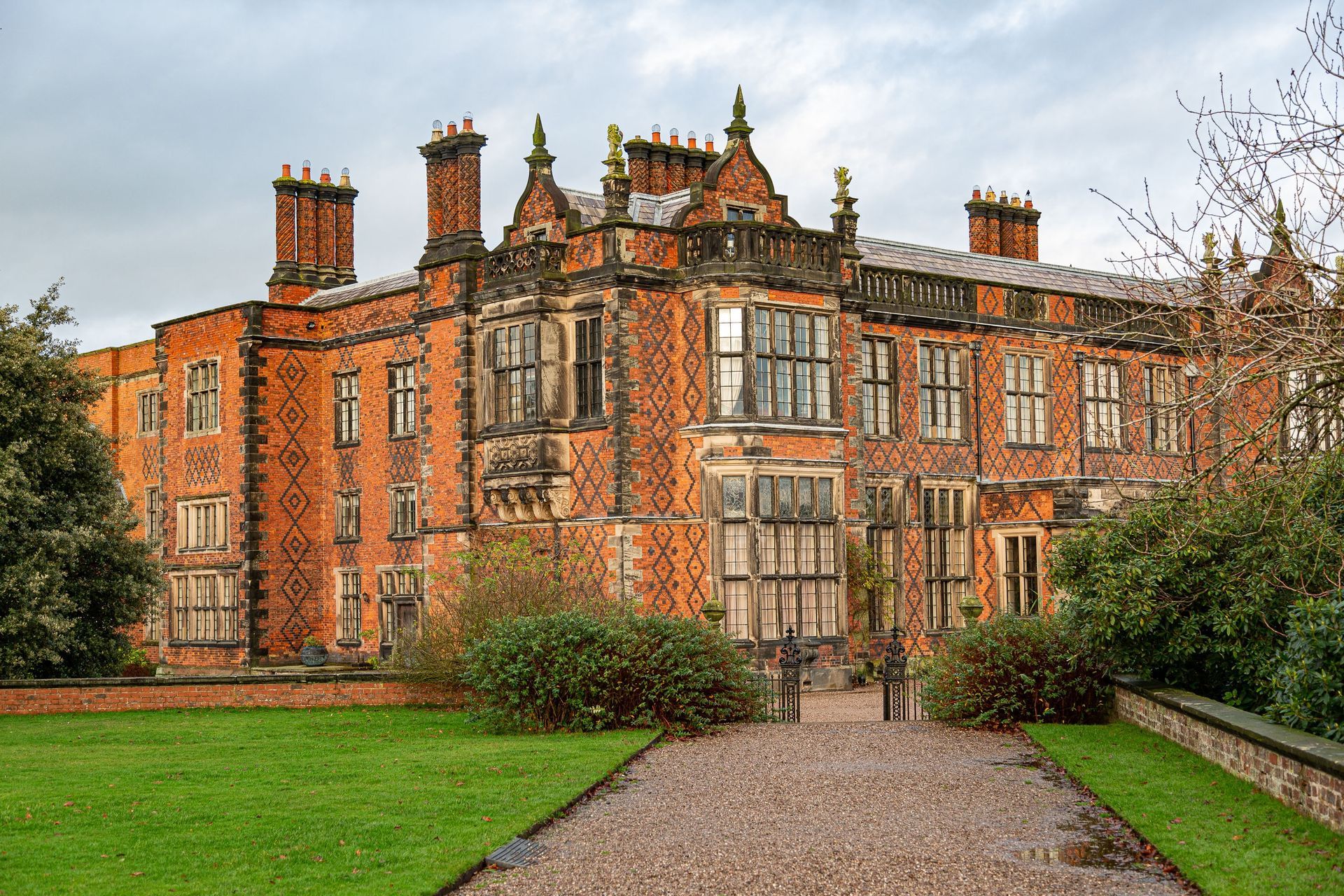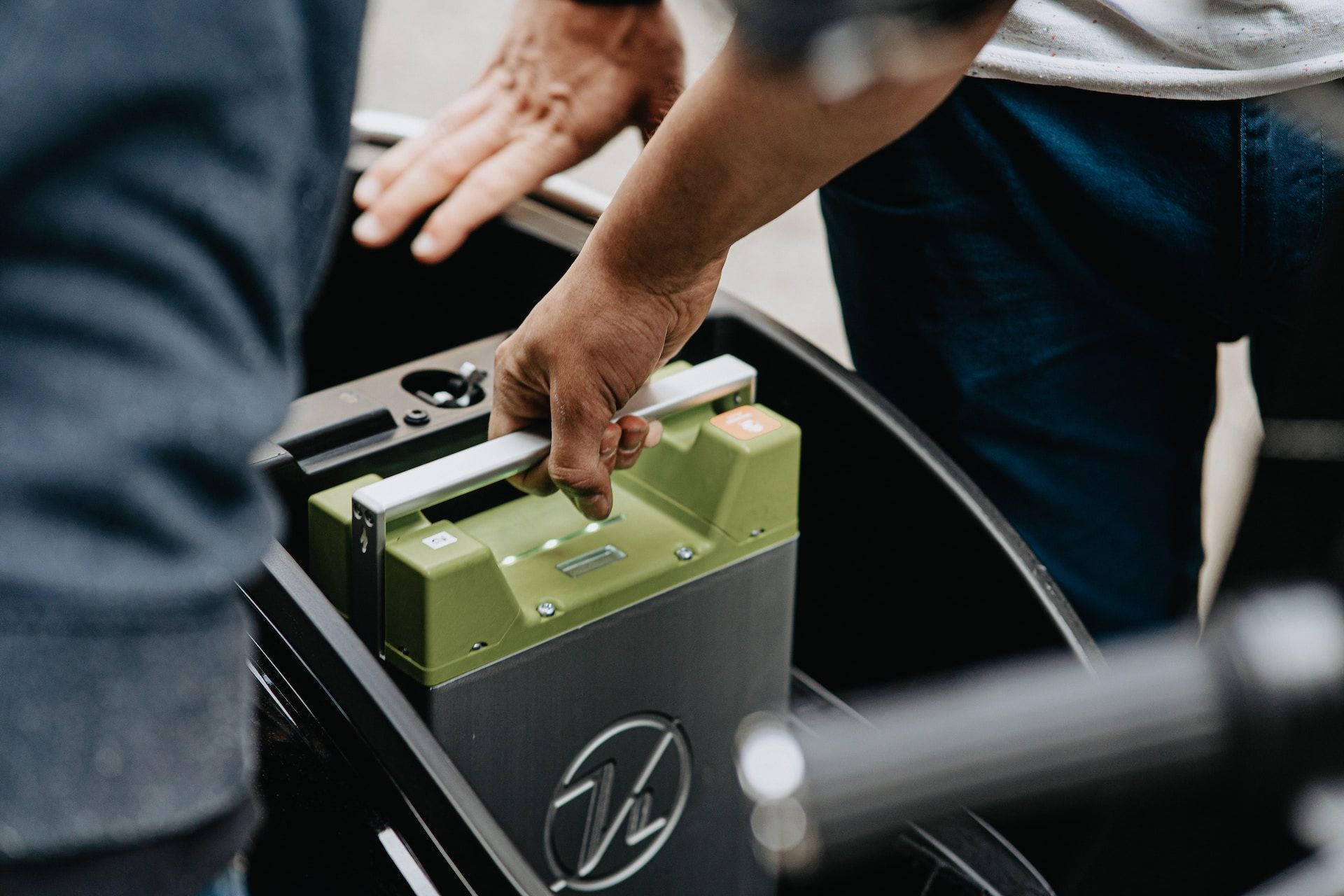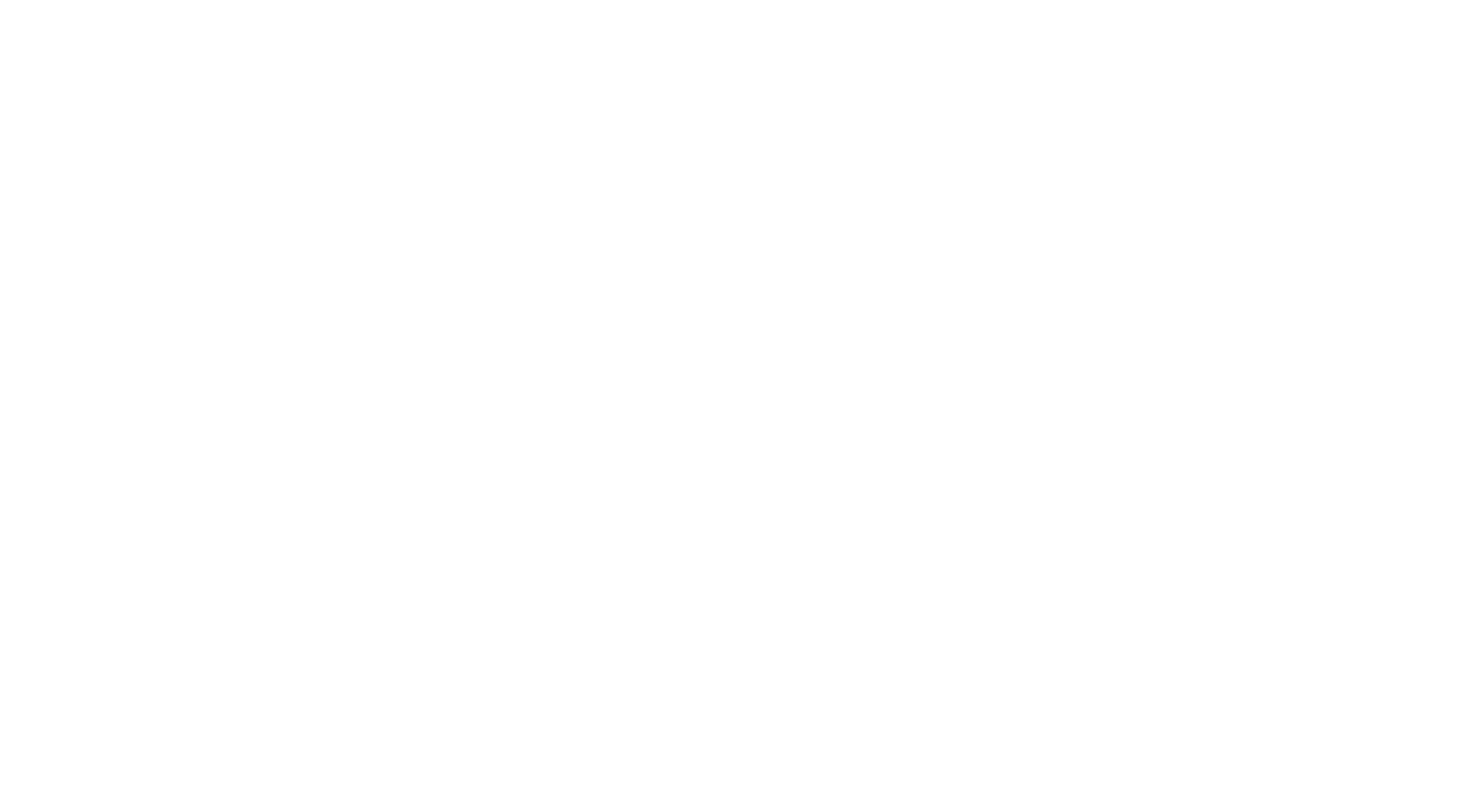Future-proofing listed buildings: restraints and recommendations
Listed buildings ooze character and charm, and it’s often their quirks and historic merits which their owners fall in love with. However, living in them comfortably is not always plain sailing, especially during the winter months. Single glazed windows, nooks and crannies let draughts in, and heating systems are often old and running on fossil fuels which gurgle and crank up to churn out heat which flows out of the building just as quickly as it comes in.
With sustainability and rising energy prices now at the forefront of people’s minds we’re often asked can we make improvements to redress their circumstances? Where can we install insulation? Can we consider moving away from oil or gas as the primary heat source and use an air source or ground source heat pump? The detailed answers are as unique as the buildings themselves, but a common approach can be employed every time to answer these questions.
So, what is the best approach for this kind of project?
Whilst the starting point to approach a Listed Building project is the same as with any other building - consider the fabric first to reduce the heat demand – the main difference is that Listed Buildings will have heritage and historical constraints as to what physical changes are allowed.
All proposed changes will need agreement with the local authority conservation officer. Therefore, the first task is to appoint a local heritage consultant who will have experience of the history of the regional vernacular to offer the most appropriate advice as to what may be permitted.
Secondly, form a collaborative team with your architect, structural engineer, heritage consultant and energy consultant to work towards the best outcome within the design constraints.
"
Heritage bodies advocate for a holistic approach so where thermal improvements are to be proposed then they will need to be justified (within the heritage impact part of the heritage statement) showing due regard to the whole house approach and its principles. Historic England provide a great deal of guidance which can be viewed at
Energy Efficiency and Historic Buildings | Historic England.
Katie McAndrew, Hutton + Rostron
Top considerations for the fabric:
1
First and foremost, with any fabric improvements you must consider its breathability. How can moisture be absorbed and emitted from the building and kept in balance to prevent rot?
2
You must be realistic about what can be achieved. It’s important to be flexible balancing your own wants and needs to live in the building comfortably with the historical features of the property.
3
The roof needs to look exactly the same before and after any improvements, so is it possible to remove the roof tiles, insulate the roof and put the tiles back without compromising on the look of the building?
4
Can you replace the existing floor with a sustainable and historically relevant type of construction to add in underfloor heating and put it back? Is there enough depth for the system? It’s not always possible due to the floor structure.
5
Improving the external walls is largely affected by their historical value, condition and the method of construction that will most likely have to be retained. In some cases, you can insulate the walls with a layer of sheep’s wool but it’s not always practical or considered in keeping with the property.
6
Glazing may have historical imperfections and value or warped over time, and as is likely to be considered irreplaceable and so may require refurbishment of the timber frames. However, part of the house can be upgraded to high performance glazing if one or more facades are not deemed to be historically important. If it is not possible to upgrade the windows, then the choices tend to be limited to secondary glazing and/or very heavy curtains to prevent some of the heat loss.
Top considerations for the fabric:
1
Once any fabric improvements have been carefully considered by the heritage consultant and approved by the local authority conservation officers, then a room-by-room heat loss model is required to be able to assess whether a low flow temperature heat pump system will make the house warm in winter. It may be the case that certain rooms will not reach the optimum 20 degrees room temperature all year round. In which case a discussion with your design team will be required to understand how supplementary solutions may be employed
2
Ground source heat pumps don’t generally require planning permission as the pipework is all buried underground in the garden. Air source heat pumps do require planning permission as the historical aspects need to be taken into consideration in the context of aesthetics and conservation areas.
3
There may be significant challenges to overcome when integrating new mechanical and electrical systems with legacy systems within a historical structure. The legacy building services infrastructure may require a complete overhaul to fit with the new heating system so a building condition assessment survey might be required. Consider the disruption and cost of this undertaking.
4
Finally, as custodians of buildings of historical importance, think of any additions such as underfloor heating, a heat pump and added insulation as mere temporary solutions which can be easily removed if necessary to preserve the character of the building.
Case study
Here are the results from a feasibility study for a Grade II listed building project in an area where electricity was the only energy utility available, with improvements to the C15th fabric limited to the ground floor and roof.
| Technology | Capital cost (£) | Annual running cost (£) | 20-year total cost (£) | Annual CO2 emissions savings (kg) | Annual CO2 emissions (kg) |
|---|---|---|---|---|---|
| Electric | 3,400 | 14,745 | 298,260 | 0 | 10,550 |
| Oil | 7,500 | 3,860 | 84,680 | -15,140 | 25,690 |
| ASHP | 33,190 | 5,585 | 144,920 | 6,550 | 4,000 |
| GSHP (boreholes) | 84,830 | 4,375 | 172,290 | 7,420 | 3,130 |
| Bivalent ASHP & oil | 39,780 | 4,850 | 136,770 | 5,710 | 4,840 |
| Bivalent GSHP, boreholes & oil | 33,730 | 4,390 | 121,510 | 6,550 | 4,010 |
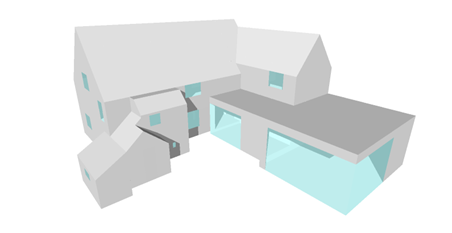


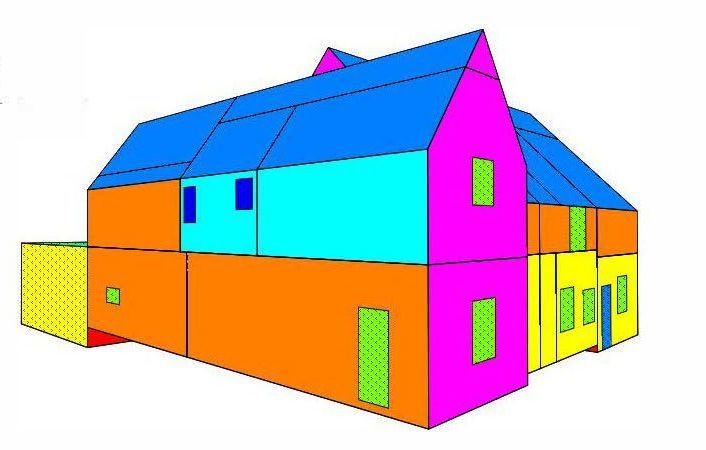
SHARE THIS POST WITH YOUR NETWORK
