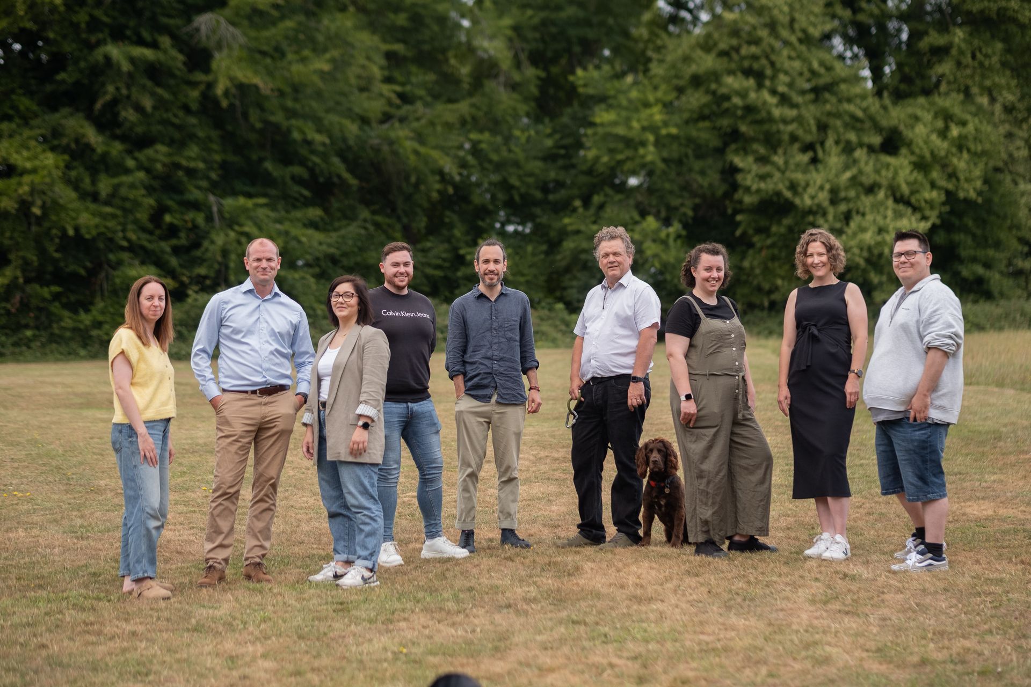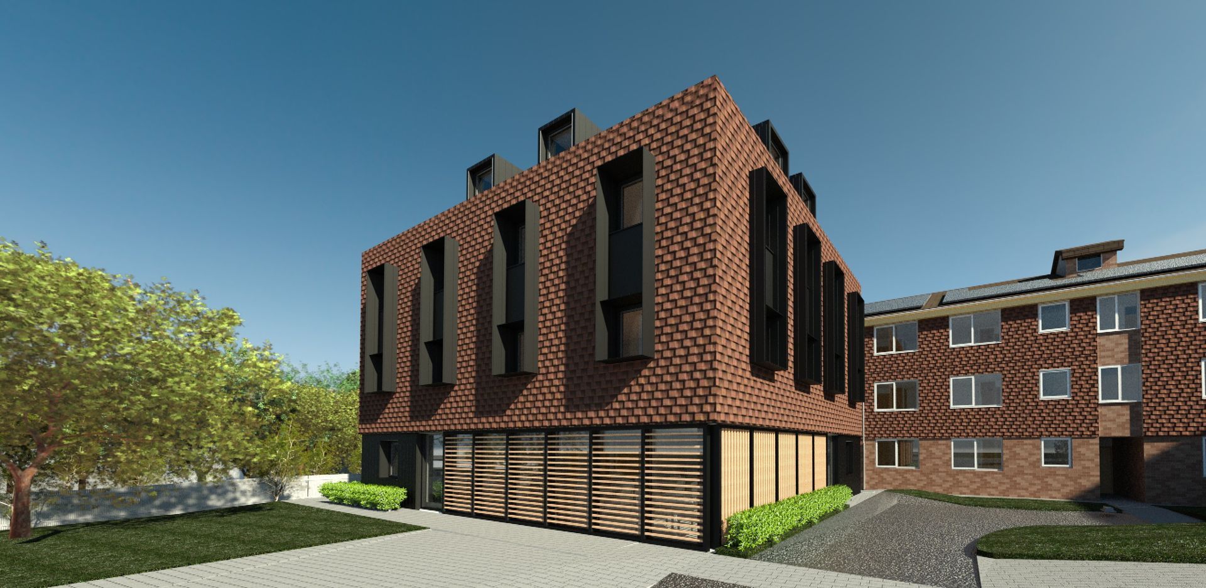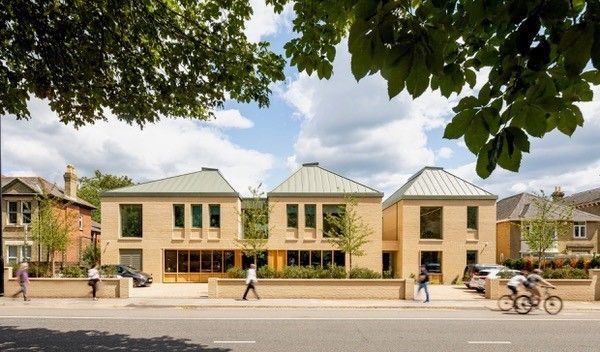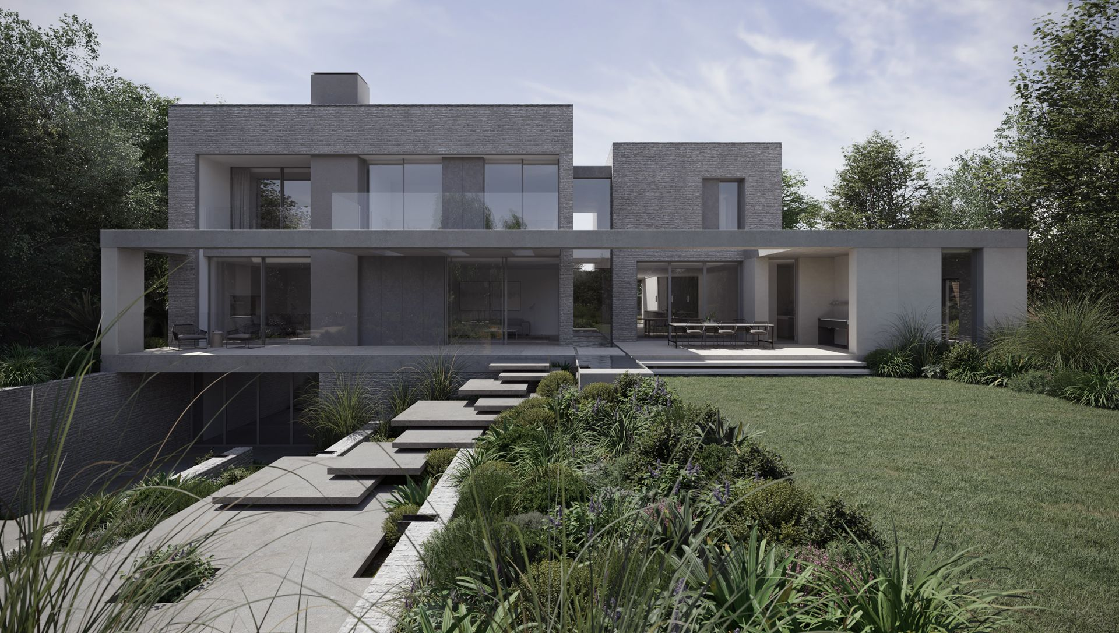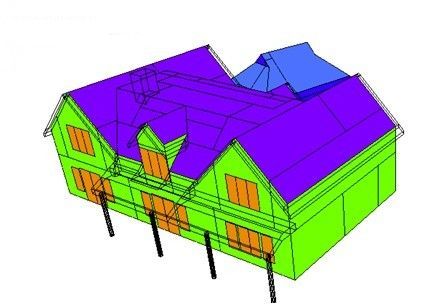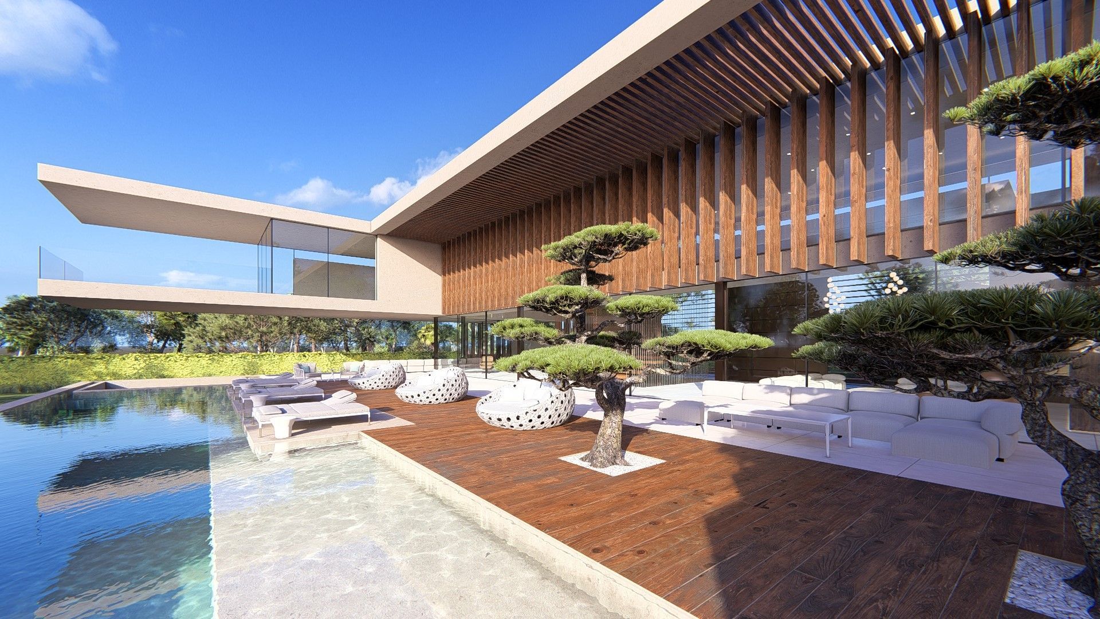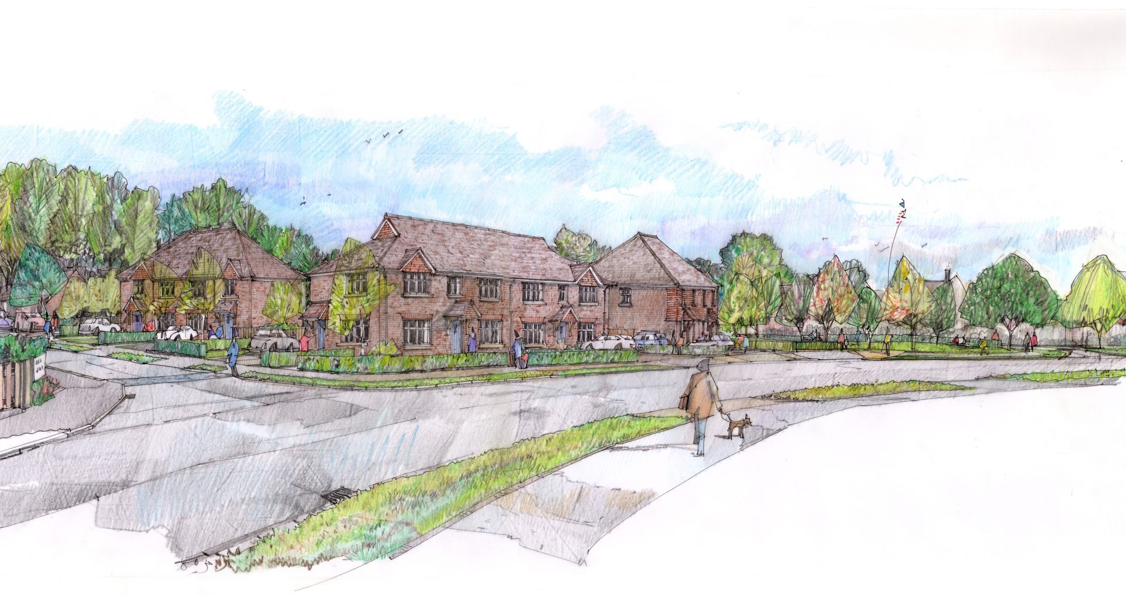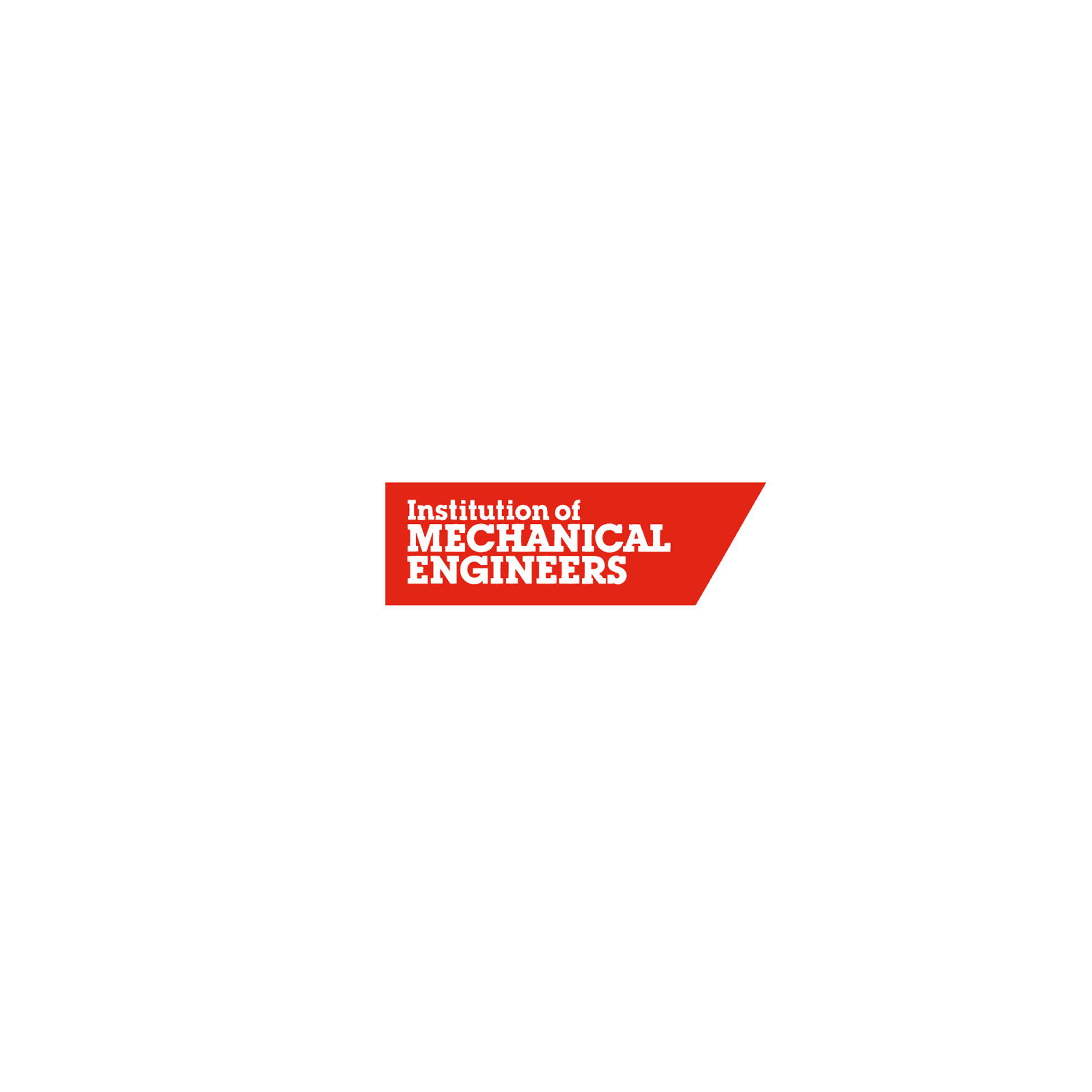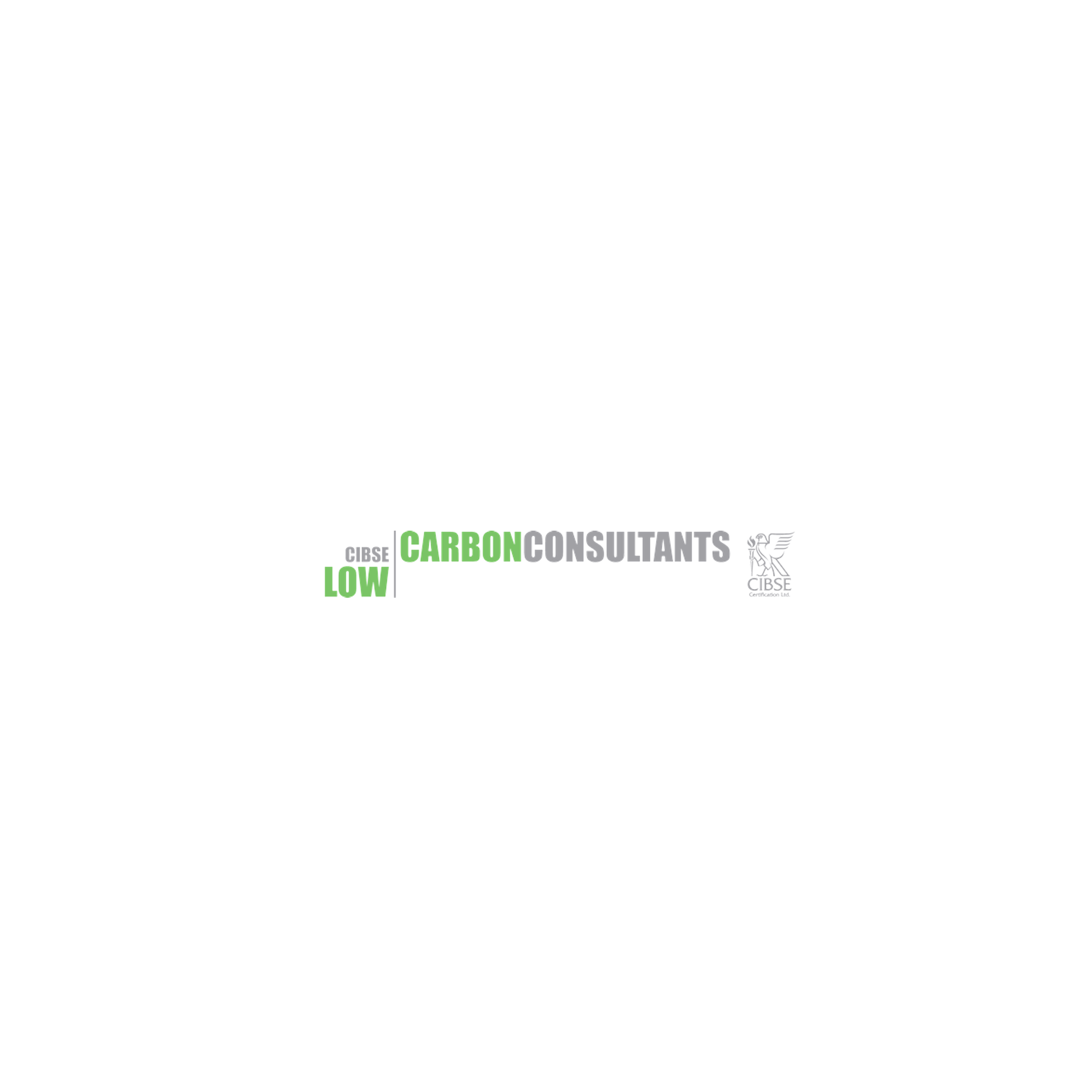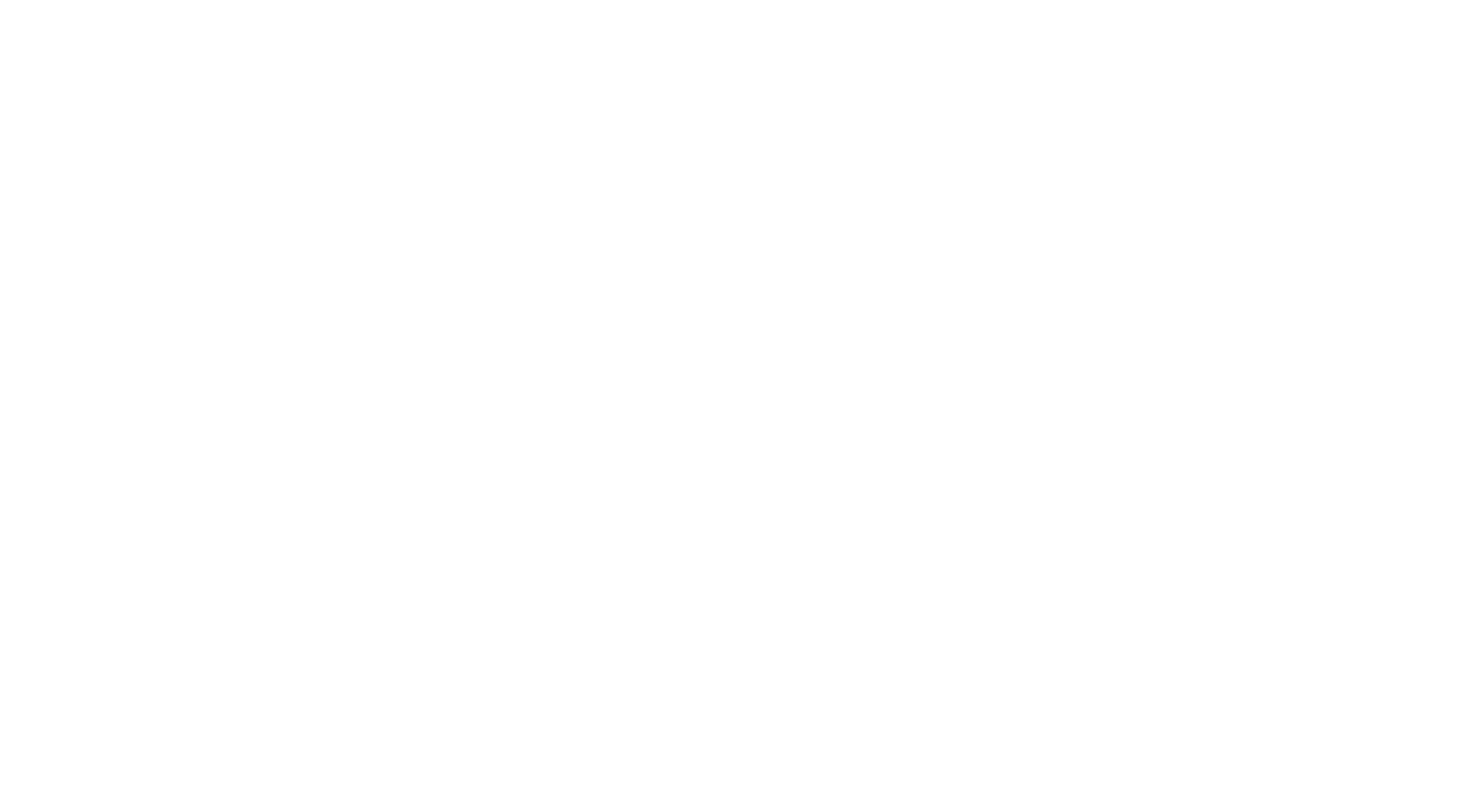Is it possible to build an eco home on a budget? Mesh Energy explains
With popularity growing around sustainability and low-energy living, a question we are getting asked more frequently is: “Is it possible to build a sustainable, low-energy home without spending mega money in a Grand Designs style?” The good news is… yes, it is! Your eco home might not be as expensive as you had imagined.
But, first of all, you have to figure out what you mean by ‘eco home’. All of us have our own, different definition. Some would like to use less electricity by turning our lights off more frequently, whereas others want to generate all their own energy and live off grid in a house made from materials that have been sourced from the same village! So, the first problem is that there is no fixed definition. Whatever the threshold and aspiration, I think most would be interested to know that their hard-earned money was being spent in the most cost-effective way possible to reduce energy use.
Spoiler alert…replacing your gas boiler with a heat pump is not the solution (at least in isolation)!
Let’s start at the beginning and go back to basics. Here at Mesh, we have created an Energy Saving Hierarchy model which uses good old fashioned common sense and building physics to help you best spend money reducing costs regardless of whether you are building your dream home or an office block.
There are six key areas to consider:
- Building Location, Orientation & Form – Focus first on reducing energy by using fundamental building physics and the natural environment to complement the home design and reduce energy use at the most fundamental level
- Fabric Element Design – Reduce heat loss and energy use by ensuring the key passive fabric elements of the home are optimised
- Air Tightness & Ventilation – Minimise uncontrolled air leakage in and out of the building and manage ventilation efficiently by harvesting waste heat wherever possible
- Renewable Technology – Ensure the heat and power you need for the home are produced as efficiently and sustainably as possible using technology that harvests energy from the natural environment
- Appliances & Lights – Installing energy efficient lighting and consumer goods which are efficient and have the ability to be intelligently controlled in the future to further reduce energy usage
- Use – Finally, behavioural energy saving by client which reduces and optimises the way the home is used to maintain total comfort but minimise unnecessary wastage of energy and resources
The Mesh Energy Saving Hierarchy
At the top level is the greatest opportunity to reduce energy by using building location, orientation and form, using the power of physics in the natural environment.
Cascading through the stages of improving fabric element design, airtightness, renewable technologies and lighting and appliances provides a practical framework for approaching building design.
At the bottom lies building usage by the end user which only has a marginal effect on energy usage once the fabric and key technologies for the home have been implemented. By following these steps and optimising each level, the project will naturally remain focused on energy efficiency and focus the design teams mind on the highest of design priorities to retain low energy building principles.
Building Design Sweet Spot
With the Mesh Energy Hierarchy as a framework, you now have a clear prioritised list on which to focus. As the levels are arranged from greatest energy saving potential at the top to least at the bottom, optimising each one in turn will yield the greatest energy efficiency returns for the project.
As with optimising anything, there is the law of diminishing returns to consider and there is a point where further improvements in any one of these stages leads to greater increases in relative capital costs versus the practical benefit the additional design change delivers. A good example of this is optimising the ‘Fabric Element Design’ level. Increasing the wall thickness of a building to drive down its U-value and reduce its heat loss is fine initially but as you add insulation to improve the situation further, costs rise, room sizes reduce and proportionally the insulation level of that element does not reduce as much.
For those of you who have been patient enough to get this far through the blog post, let’s reward you with some solid numbers. We recently ran a webinar and looked at the cost uplift from a ‘standard’ home built to Building Regs to that near Passivhaus and RIBA 2030 Climate Challenge targets.
New build homes built to current Building Regulations cost between £1,800 and £2,500 per square metre depending on the construction method and quality of finish sought. So, for a 250 sqm home this would be about £450,000 to £625,000 build cost.
If you assume the form of the home is fixed and you focus on the insulation, air tightness and renewable technology of the building to dramatically save you energy, you can factor in about £185 per sqm uplift for reducing your running costs by around 45%. When all is said and done, if you factor in a 5% build cost uplift for reducing running costs by 30% and 8-10% build cost uplift for reducing running costs by 45%, you won’t be far off.
As we rapidly embrace low-energy construction and thinking, the costs of building what we now call eco-homes will become the norm and there will be no such thing as price uplift, it will simply be the cost of building to save our planet.
If you still have any questions about your dream low-energy home,
please don't hesitate to
contact the Mesh team today.



