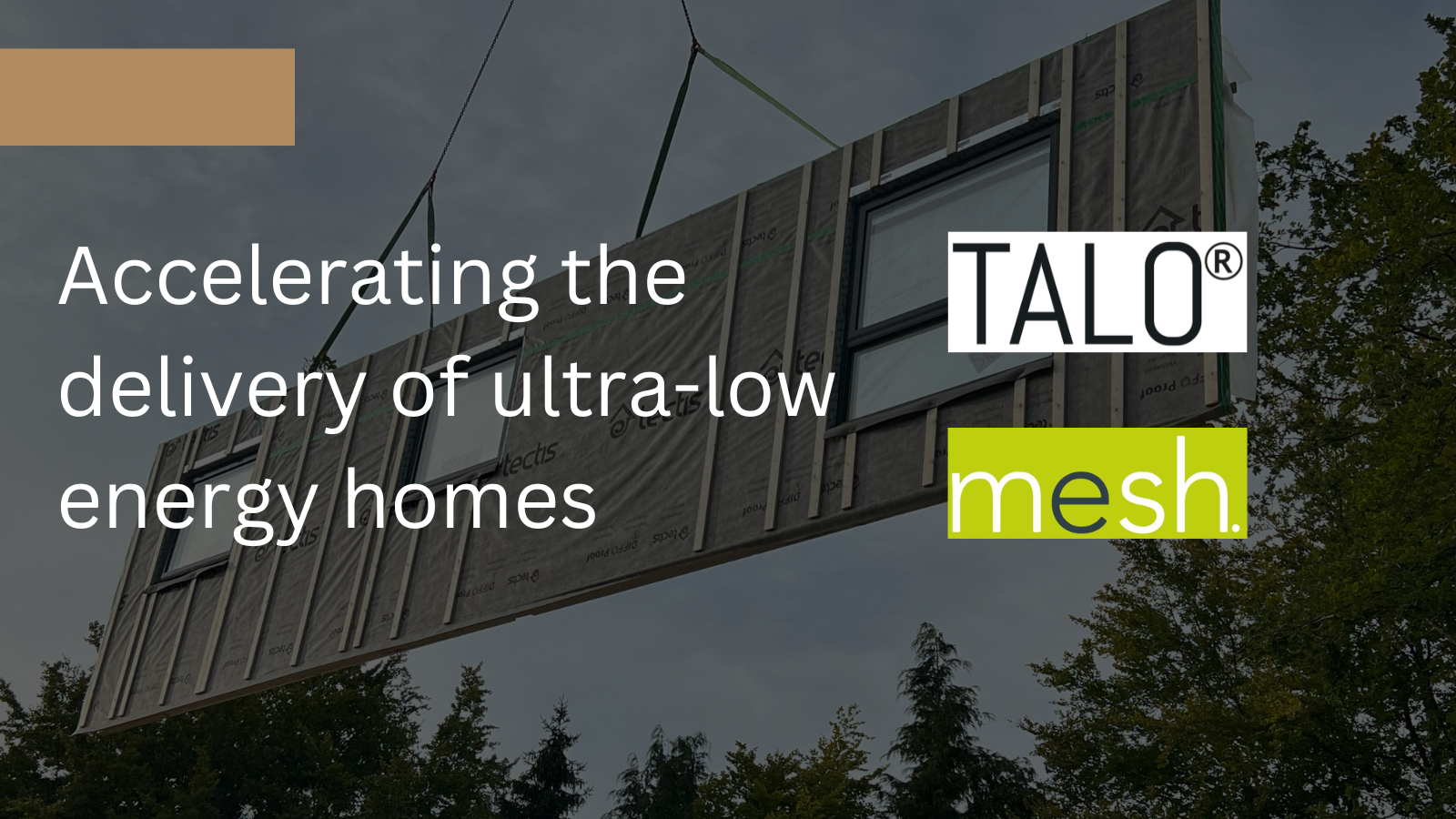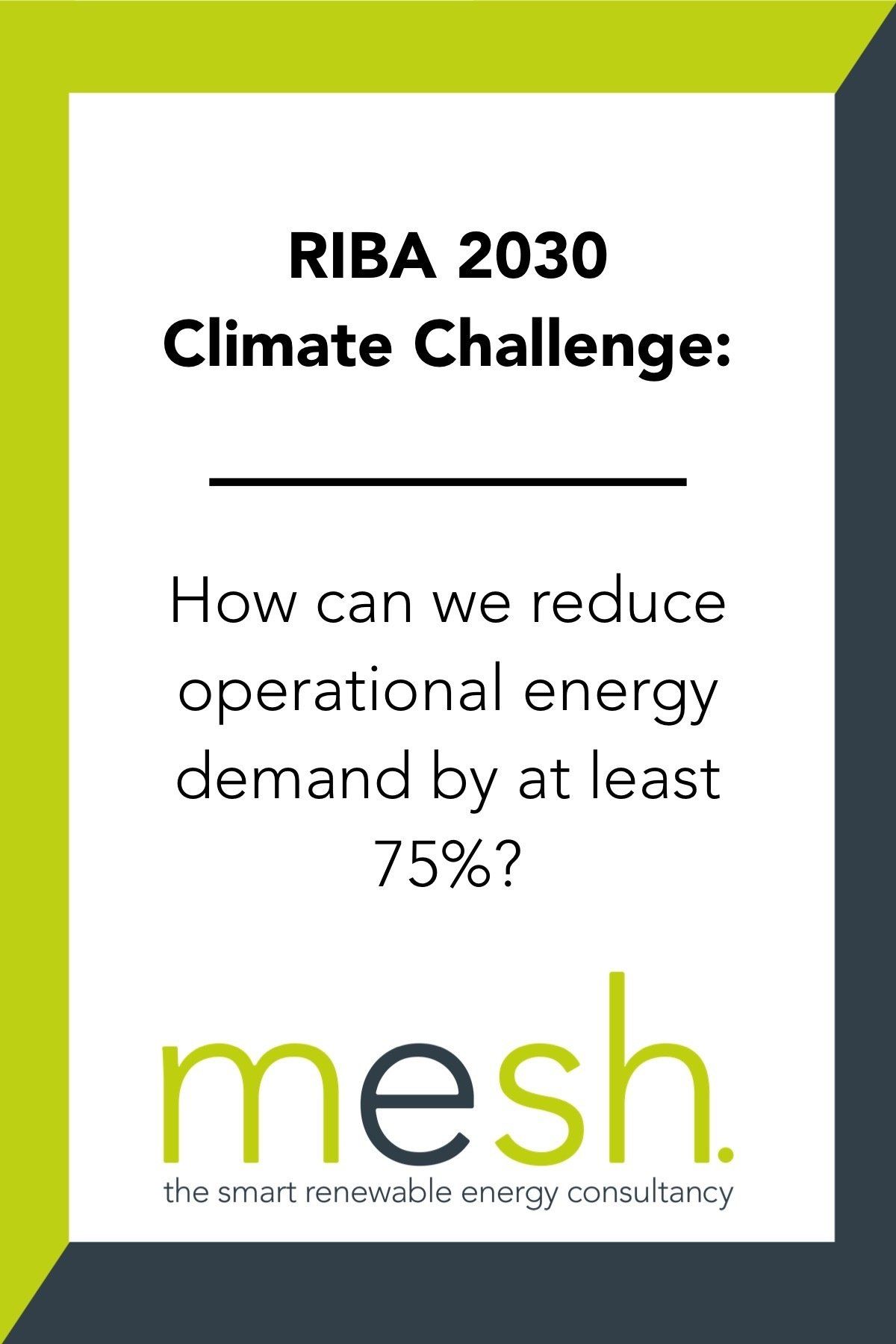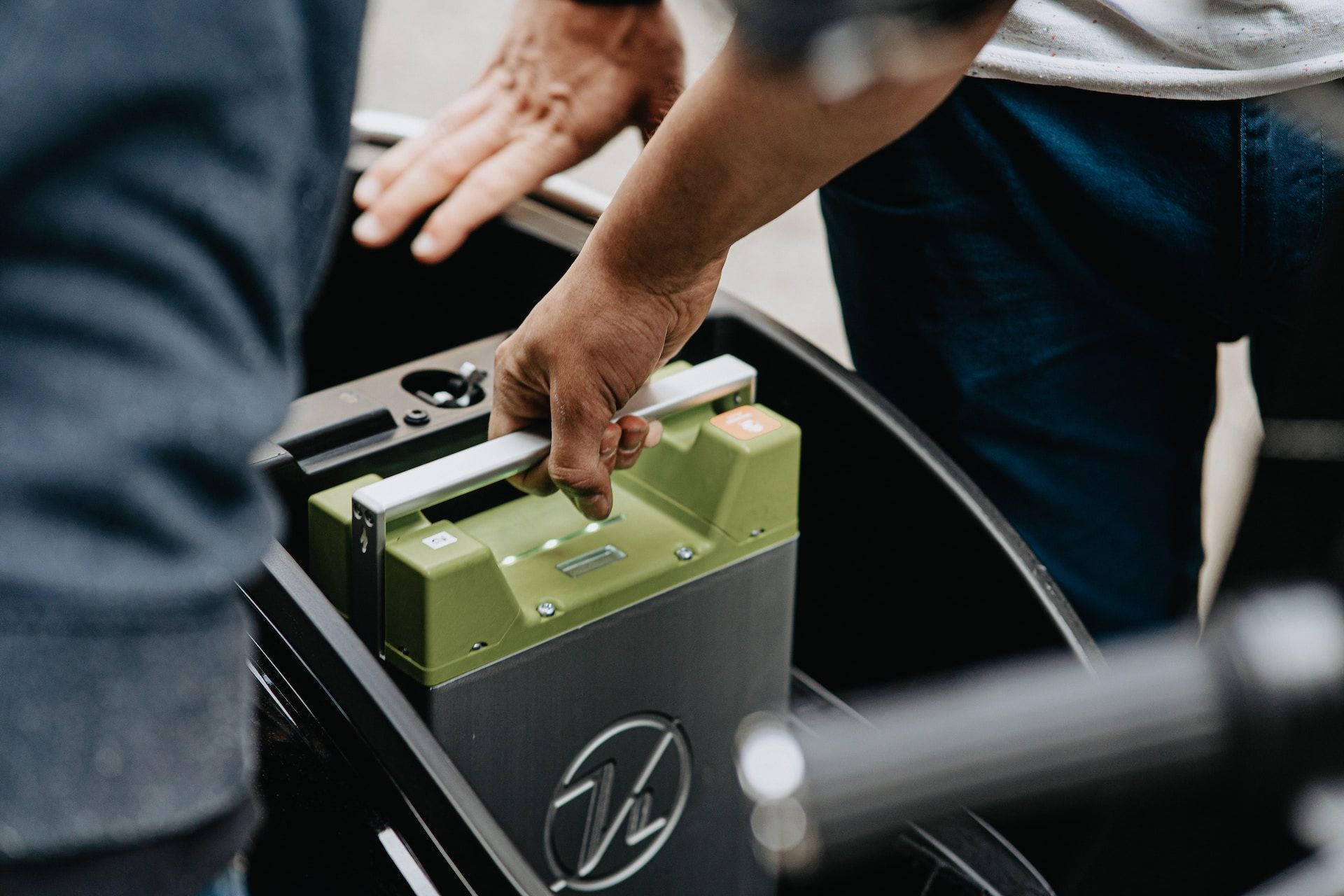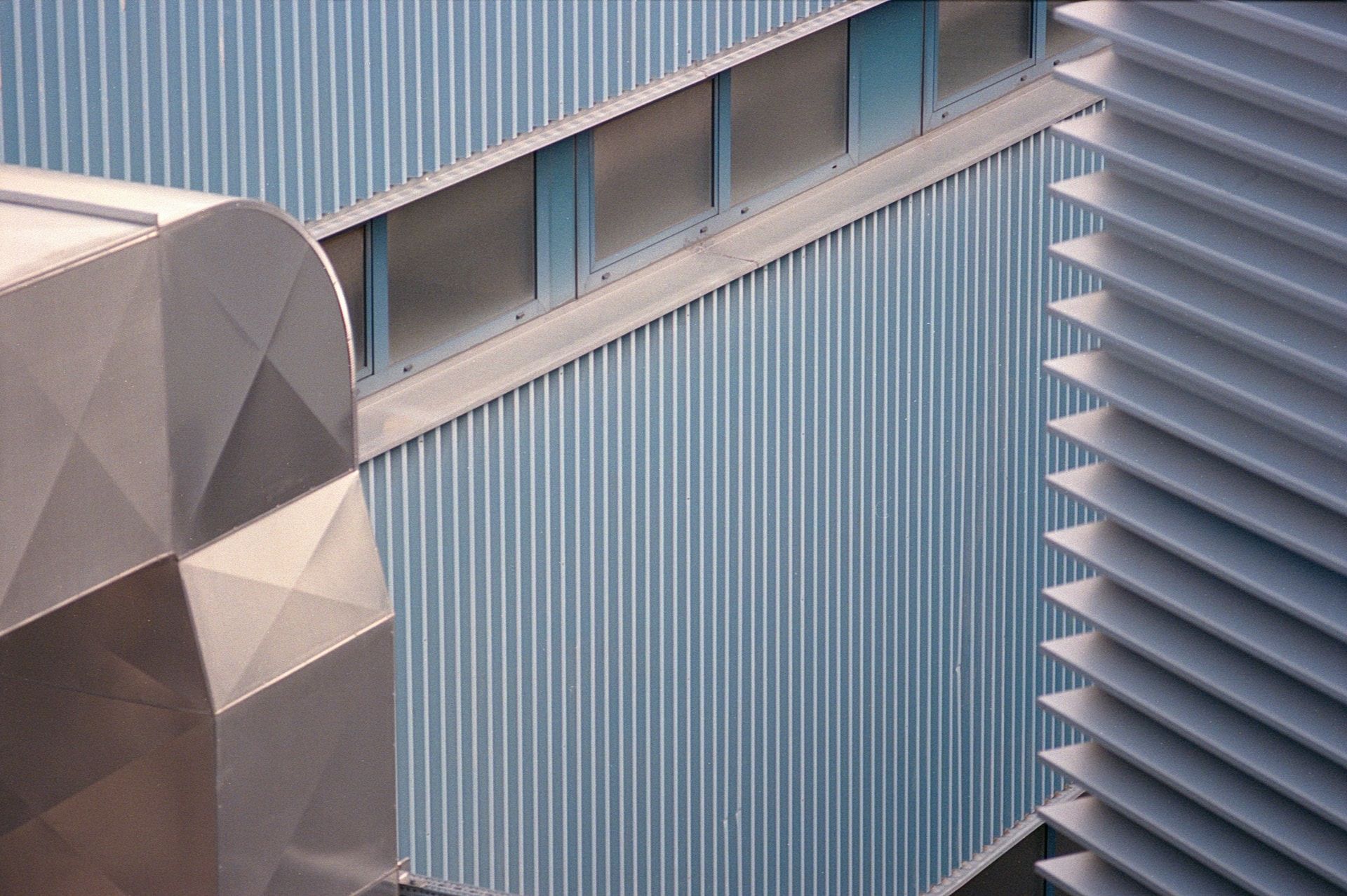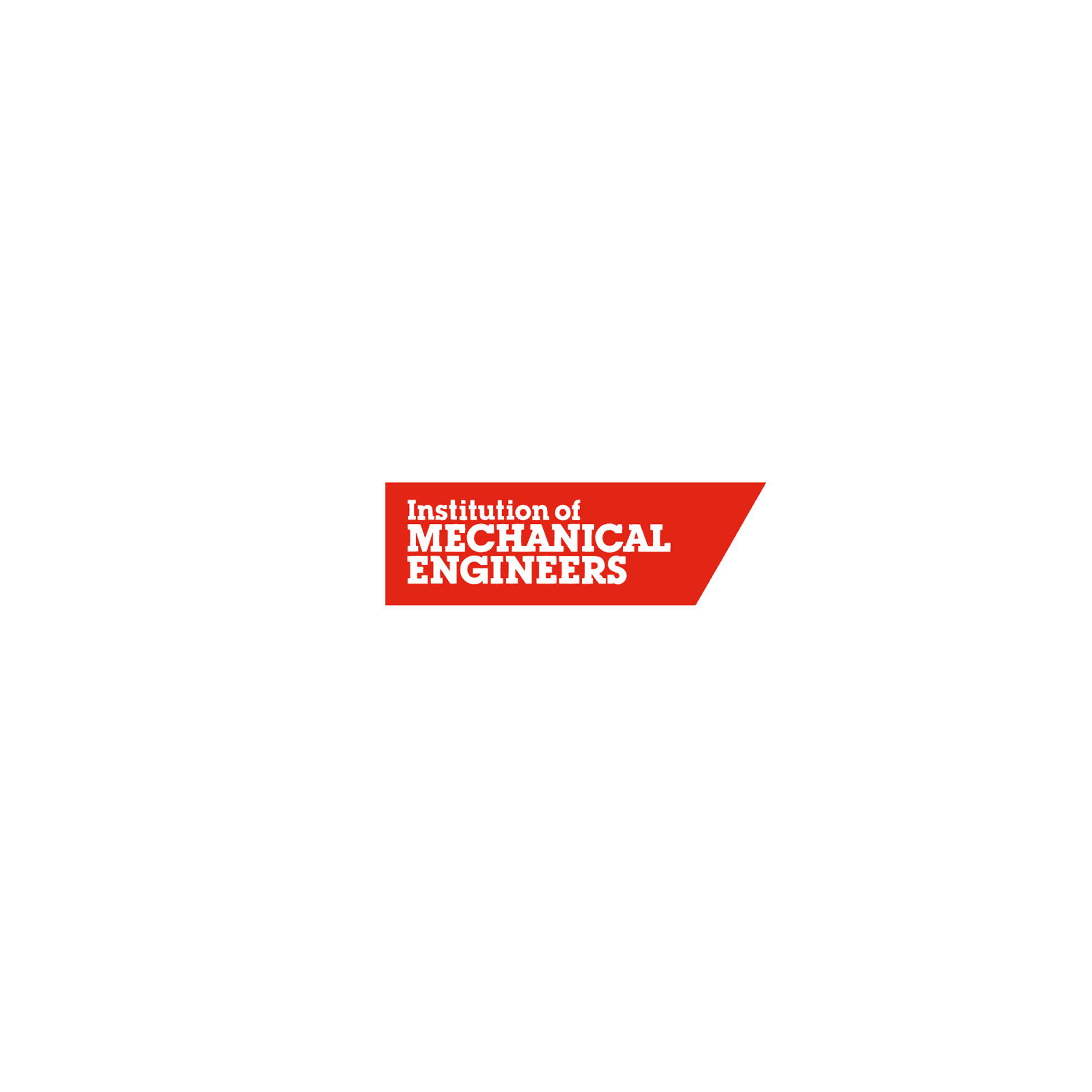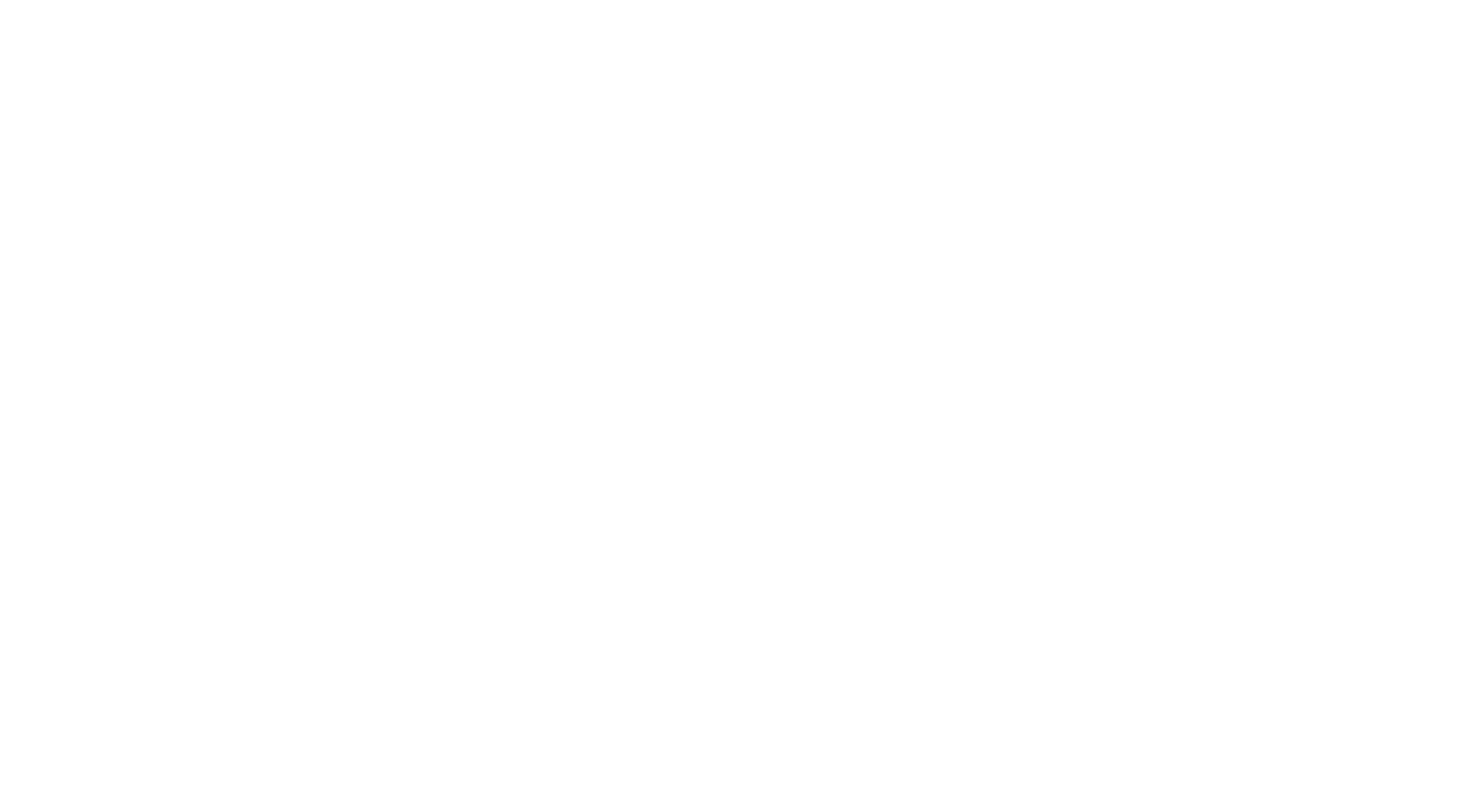RIBA 2030 Climate Challenge: How can we reduce operational energy demand by at least 75%?
After having written an initial blog on what the RIBA 2030 Climate Challenge is all about, we decided it was time to dig a little deeper and focus on the individual areas of the challenge.
This is the first of four blogs on the RIBA 2030 Climate Challenge focused on operational energy and how to best reach the significant reductions in carbon emissions through more intelligent building design.
Current building regulations targets are equivalent to 146kWh/m2/y of energy use for domestic premises and 225kWh/m2/y for commercial premises. The 2030 targets are <35 and <55kWh/m2/y respectively which roughly speaking is a 75% reduction in operational energy use by the end of the decade.
These reductions cover both ‘regulated’ and ‘unregulated’ loads which can be loosely broken down as follows:
Regulated loads:
- Space heating
- Hot water
- Ventilation
- Cooling
- Fans and pumps
- Lighting
Unregulated loads:
- Computers
- Server Rooms
- Appliances
When trying to reduce operational energy for RIBA 2030 or otherwise, we suggest using good old common sense and
the Mesh Energy Hierarchy. As you work from the top down you give your project the best chance of becoming low energy for the least hassle and capital invested. That’s because all parts of a building’s design and function are not created equal.
By far and away the largest contributors to the overall operational energy usage of a building is the space heating/cooling, ventilation and hot water loads. In most buildings these combined key regulated loads make up 70-80% of the annual operational energy usage.
This blog assumes you are fairly restricted with building size, shape and form due to the site, location and work done so far. If you haven’t got that far and you are in the very early stages of conceptual building design then you can use a more compact building shape, use natural positioning and orientation to reduce unnecessary seasonal heating, cooling and ventilation for the building.
Fabric Element Design
The next logical step to reduce operational energy demand and heating is improving the building fabric as far as is practically possible. To help you, we have, based on extensive design experience, suggested some target U-values in the table below for key thermal elements to get you close. Fundamentally the walls, floors and roof need to be 25-45% than they are today to get even close to the RIBA 2030 target. The more time and effort you spend on this element of the design will pay dividends for the life of the building and long-term running cost reductions.
| Current (<146 KWh/m2/y) | 2020 Target (<105 KWh/m2/y) | 2025 Target (<70 KWh/m2/y) | 2030 Target (<35 KWh/m2/y) | |
|---|---|---|---|---|
| Walls | 0.18 | 0.16 | 0.12 | 0.1 |
| Roofs | 0.13 | 0.13 | 0.12 | 0.1 |
| Floor | 0.13 | 0.12 | 0.11 | 0.1 |
| Windows/Openings | 1.4 | 1.2 | 1.0 | <0.8 |
| Airtightness | 5 | 3 | 1.5 | <1 |
| Heating & Hot Water | Gas Boiler (85%) | A/GSHP & UFH | A/GSHP & UFH | A/GSHP & UFH |
| Ventilation | Mechanical | Mechanical & HR | Mechanical & HR | Mechanical & HR |
| Energy Generation | None | None-2KWp | 4KWp | 4KWp + Battery |
Airtightness & Ventilation
The ‘leakiness’ and controlled ventilation of a building also plays a big part in energy efficiency. Increasingly you will have to build to a tighter and smaller infiltration rate to meet stringent RIBA 2030 targets and provide mechanical ventilation and heat recovery systems. It is estimated that compared to a standard naturally ventilated building that MVHR systems on average reduce heating related energy usage by approximately 20%.
To achieve the RIBA 2030 target we estimate that a building airtightness design level has to be below 1 m3/m2h.
Renewable Technology
Once you have building form, external fabric design and airtightness sorted you have likely made some serious progress to making long-lasting passive energy improvements to the building that should outlast the occupants. Beyond these design elements you can turn your attention to the technologies that will power, provide heating and hot water in a sustainable way. Realistically, you will not get anywhere considering fossil fuel technologies and will have to look at renewable heat pump technologies as well as solar photovoltaic (PV) panels in some instances. Installing solar PV in large quantities will just about allow some to put in a high efficiency gas boiler.
It is likely that in order to meet the RIBA 2030 targets, air or ground source heat pump technology and a small contribution from solar PV will be required.
Low-Energy Appliances & Lighting
As a cherry on the cake when you get to considering appliances and lighting (particularly for a commercial project) there is still a significant operational energy saving contribution that can be made by using LED lights and smart technology to monitor and manage usage at appropriate times. Commercially, it is suggested that lighting power density of 4.5W/m2 during office hours is where you need to be to meet the RIBA 2030 targets.
So, there you go. By taking a logical and smart approach to tackling building design and technology strategy you will find that meeting the RIBA 2030 targets for operational energy can be surprisingly straight forward. It does require early-stage planning and careful balancing with budget and some other key project goals can be achieved.
If you have any questions about the RIBA 2030 Climate Challenge, please don't hesitate to
contact the Mesh team today.
SHARE THIS POST WITH YOUR NETWORK
