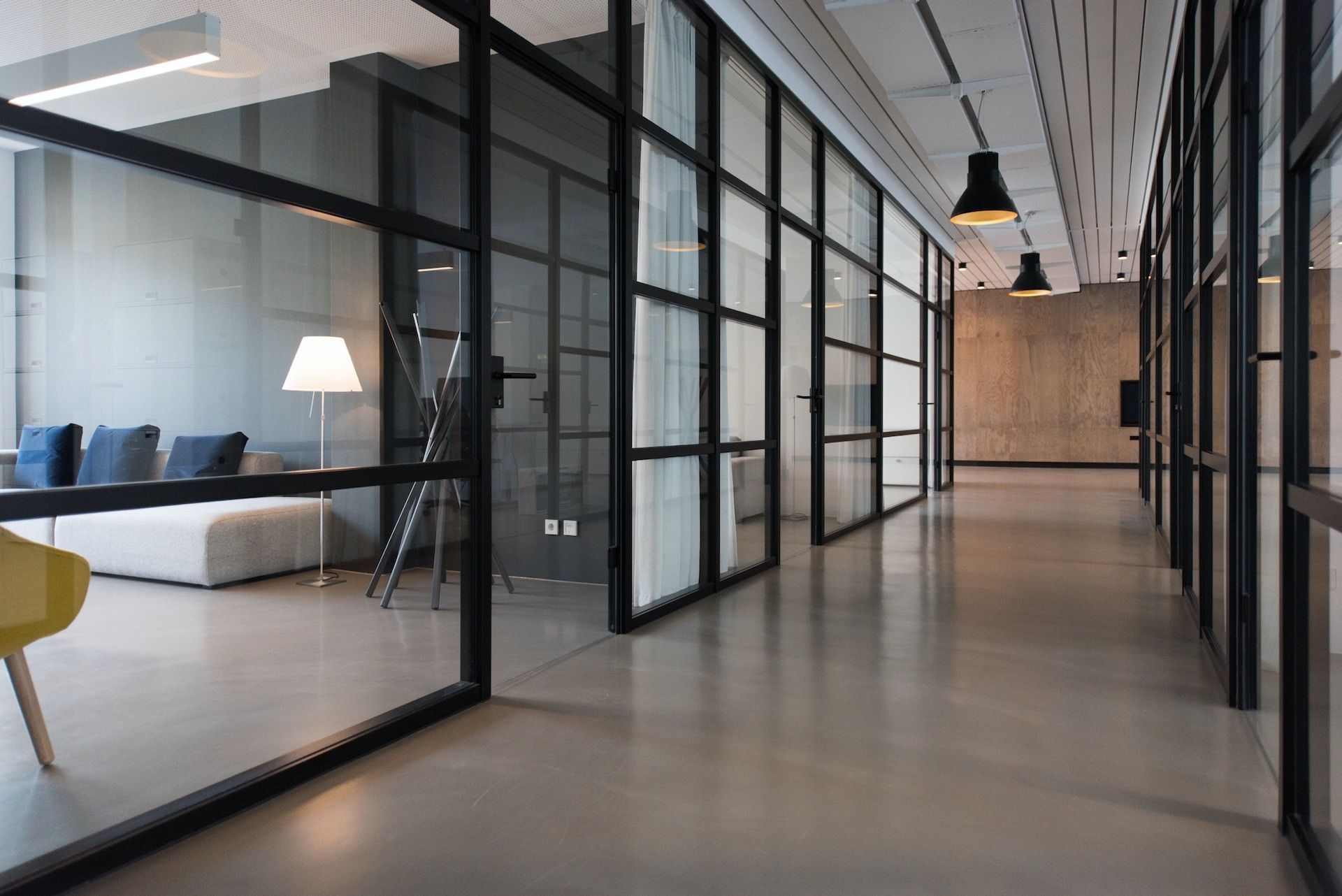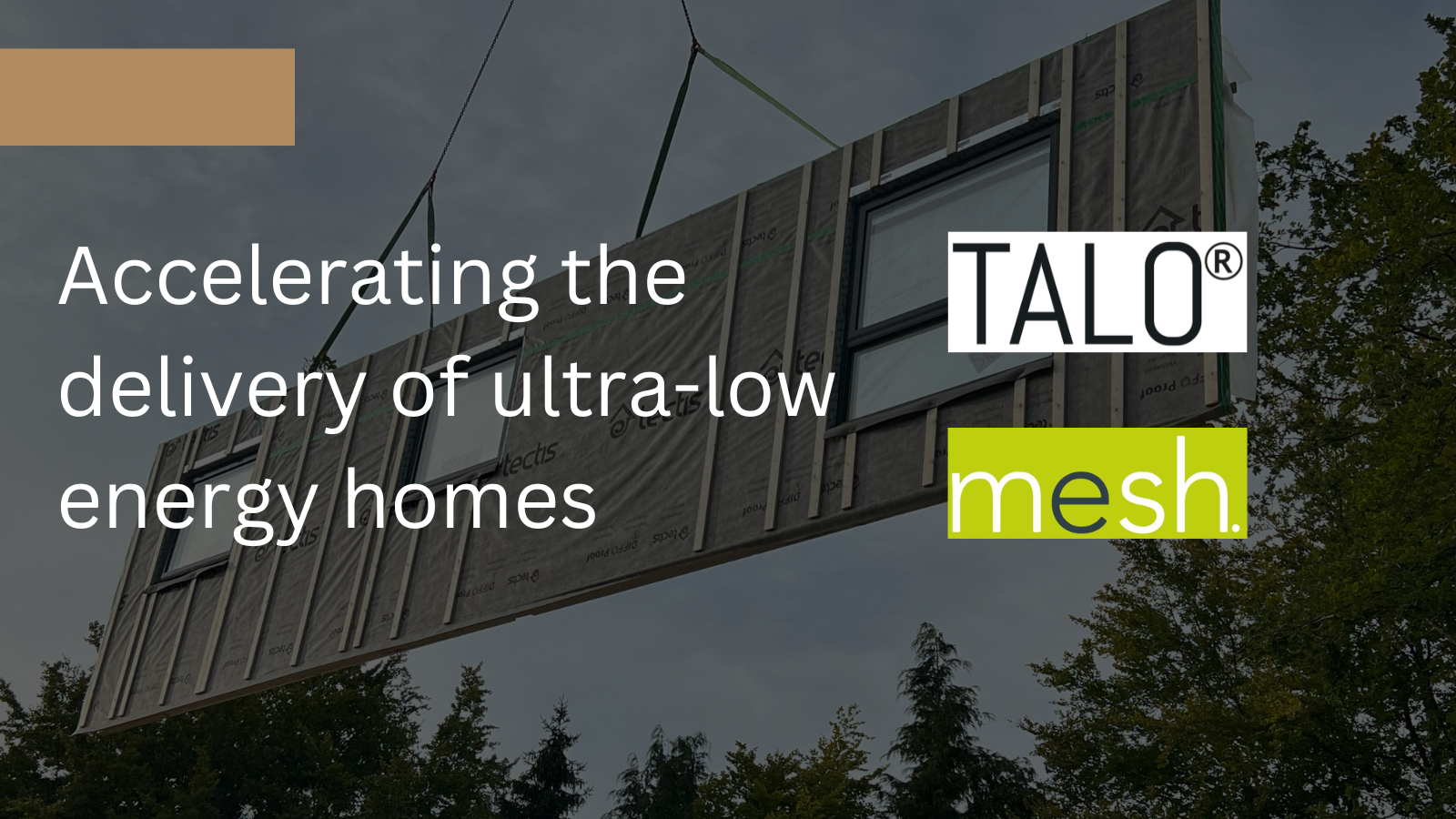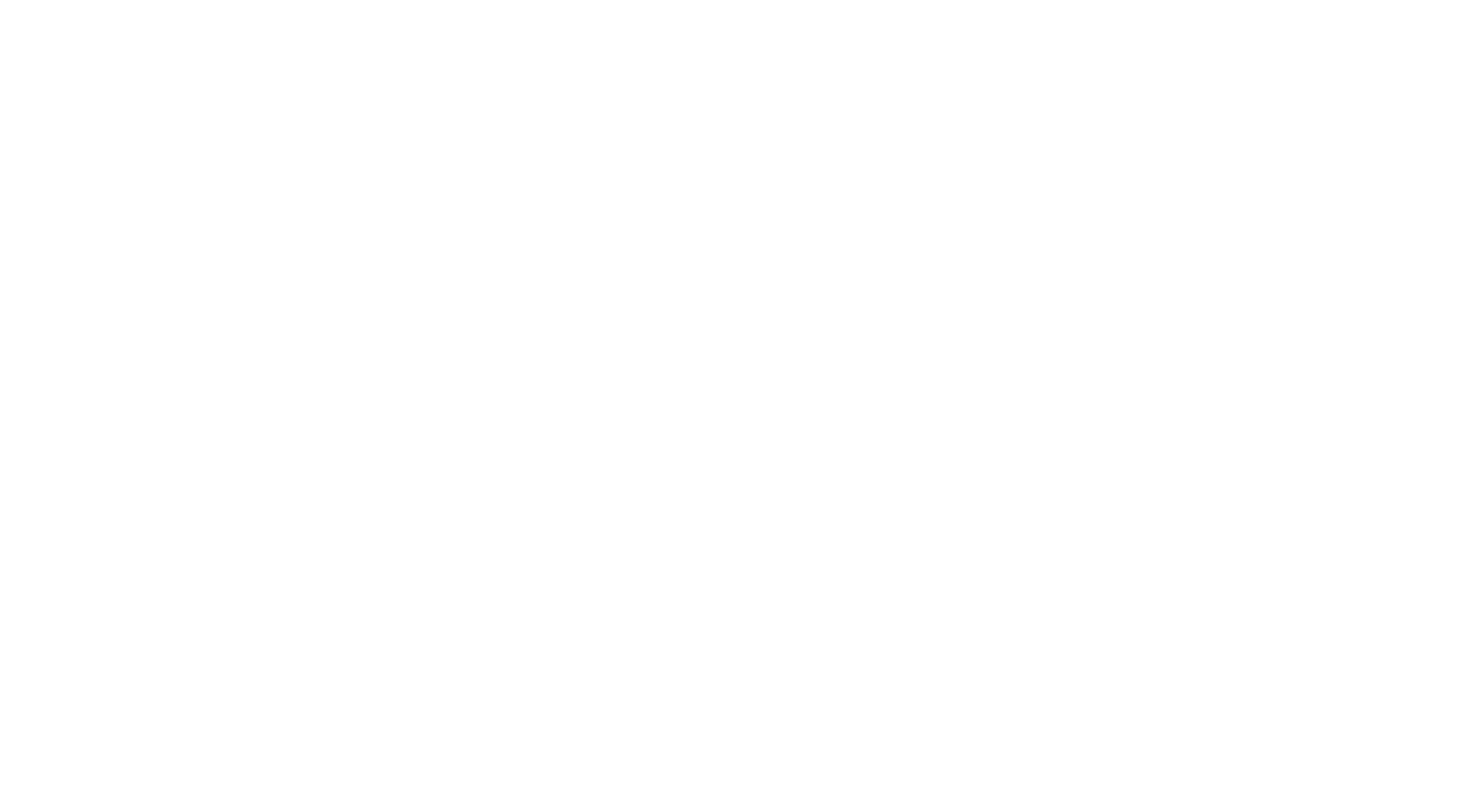Sustainable building regulations: What is 'The Code' and how does it work?
As energy efficiency and sustainability become ever more present in the construction industry, it has become essential that we understand how to measure the energy efficiency and sustainability of a building’s design, how to compare it to other similar building designs, and finally, how we can improve it.
There are two key ways to approach these measurements. First, we can use building regulations and sustainability assessments, such as Part L, Part O, CO2 emissions and overheating risk. These are formal assessments that the building must comply with to pass building control on design and on build.
Assessments such as the Code for Sustainable Homes (code/CSH) and the British Research Establishment's Environmental Assessment Methodology (BREEAM) are either mandated by a planning condition or an optional assessment used to demonstrate that the design, construction and use of the whole building (and site) have considered the energy consumption, sustainability and environmental impacts of the building during its design and build phases. Buildings are then given a rating depending on how well they perform, and are awarded a certification inline with that rating.
These building codes target domestic projects, however, they were discontinued in 2015 and are now largely a voluntary assessment, so you won't see these code requirements very often.
BREEAM targets non-domestic projects like offices, health centres and schools, and can also apply to large-scale residential institutions such as university accommodation. For new non-domestic buildings, there are three primary BREEAM standards that apply. The latest BREEAM standard to be released was ‘BREEAM New Construction 2018’, although many sub-edits have followed to account for regulation updates. Planning requirements in a local area set out the size of a building that will trip the requirement to meet a specific BREEAM rating. This is typically seen as ‘Buildings with a total floor area greater than 1000 sq. m. require a BREEAM rating of ‘Excellent’ or greater.’

So what does BREEAM actually assess?
BREEAM awards credits to a building, and these contribute to its overall score. The score equates to a rating, and the levels are as follows:
- Unclassified: < 30%
- Pass: 30–44%
- Good: 45–54%
- Very Good: 55–69%
- Excellent: 70–84%
- Outstanding: > 85%
BREEAM looks at ten different categories, and assigns a weighting to each category depending on the level of work being carried out. The ten categories that BREEAM assesses are:
- Management
- Health and Wellbeing
- Energy
- Transport
- Water
- Materials
- Waste
- Land Use and Ecology
- Pollution
- Innovation
The four levels of work are:
- Full fit-out:
Where the building is being fully designed and constructed prior to handover, such as a large office block. - Simple building:
Typically a fully fitted out building but at a smaller scale, such as an office in a large industrial unit
- Shell and core:
The shell of the building and the core building services are being designed and constructed prior to handover, such as a health centre where the end client will have their own team designing the internal service requirements
- Shell only:
The shell of the building is being designed and constructed prior to handover. The services supplied to the building are capped off at the plant room. An example might be retail units where the end user will design the core and local services.

The reason for the different weightings is because in a building that is fully fitted out, energy is the most highly-weighted category. The design team must make sure that they create a shell and services that are energy efficient. However, on a shell and core, or shell-only project, the design team will have little impact on the services that are included in the building, so focus is given to the materials the shell is being constructed with, and how carbon polluting they are. Each category is broken down into a further eight categories, which in turn offer between one and ten credits depending on how well the building has performed against that assessment issue.
As an example, let’s take the smallest category, Transport. Transport is broken down into 2 assessment issues:
- TRA 01: Transport assessment and travel plan
- TRA 02: Sustainable transport measures
TRA 01 offers a total of two credits, while TRA 02 offers a total of ten credits. To get these credits, you must show that you have considered and included different transport measures in the design of the building. For instance, with TRA 02, a credit is awarded if cycle storage is being provided to the users of the building. The difficulty with BREEAM is that it's not quite as simple as “There's my cycle storage on the ground floor, tick, I’ve got a credit.”

Keeping things in sync
BREEAM ties all the different teams together and makes sure they are considering EVERYTHING when they specify ANYTHING. Take cycle storage for example, the credit actually says “install compliant cycle storage spaces to meet the minimum levels set out in Table 7.5.” This means that there is a minimum number of cycle spaces that must be provided based on the building size and use. Also, note the word ‘compliant’! You can’t propose ten cycle spaces in a tiny room to achieve the credit, because the BREEAM assessor will have to check that they actually are compliant.
Compliant cycle storage is listed as:
- Cycles can be secured in racks with an overhead covering. Racks must be set/fixed to a permanent structure or located in a locked structure with surveillance.
- The distance between each rack and other obstructions (such as a wall) must allow access to the space to store bikes.
- The storage facility or its entrance must be visible from a main entrance or by users from an occupied building.
- The cycle storage must have adequate lighting.
- The lighting must be controlled to avoid lights activating when they aren't needed.
This is the level of information needed to sign off just one credit in one of the assessment issues found in the wider categories in BREEAM. The key is to make sure that all members of the design team are considering how everything they are specifying to meet their standards impacts another design team members’ ability to reach theirs. Design teams must also remember to keep in mind the environmental and sustainability impacts of their design on the local area and the users of the building.
For example, for cycle storage, if you do not put spaces in a building, then you aren't actively encouraging building users to cycle to work. Furthermore, if that cycle storage is unusable because the cycle spaces are badly designed, bike theft is a possible issue, and if it’s badly lit, you are not actively encouraging building users to cycle to work. It's about designing a building to work for the users and to encourage behavioural changes as sustainability becomes a priority.
Our tips for complying with BREEAM
Hire a BREEAM-accredited professional! This role is specifically designed to help design teams get the credits the BREEAM assessor is asking for. Plus, there are also credits to be awarded for having a BREEAM AP onboard.
Start BREEAM in RIBA 1 as soon as you know you are building something. Check if you need to meet a BREEAM rating and get your assessor involved. If possible, also get a renewable energy consultant involved. The earlier you start targeting and trying to achieve credits, the less costly BREEAM will be in the long run (some credits are only available to action in RIBA 1 and 2, and a lot of credits are easiest to target in RIBA 2, but can become more costly to target as the design progresses.)

At Mesh, we consider it essential that our consultants and engineers understand the way their work overlaps with the BREEAM criteria and where we can actively help design teams to ensure the required BREEAM rating is met.
Our building performance consultants are well versed in the BREEAM standards, and are able to aid engineers to comply with their credits. We also embed them in design teams from an early stage, to make sure that the building design is being optimised all the way through. There is significant overlap between the M&E and building performance teams at Mesh. This allows a unique opportunity to make the projects run as smoothly as possible and make a BREEAM assessors job as easy as possible, because quite frankly, keeping a whole design team on track can be an incredibly difficult task.
SHARE THIS POST WITH YOUR NETWORK






















