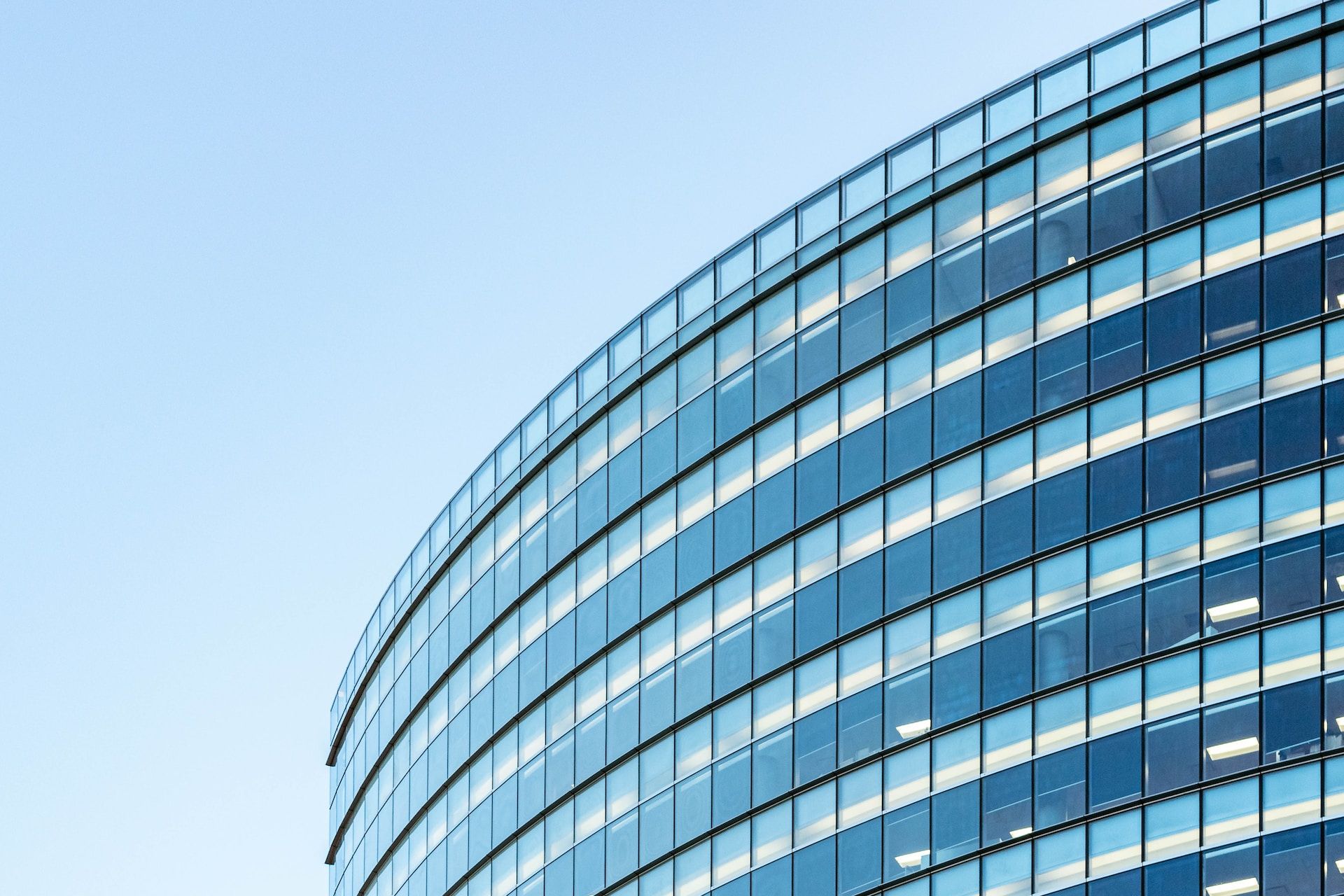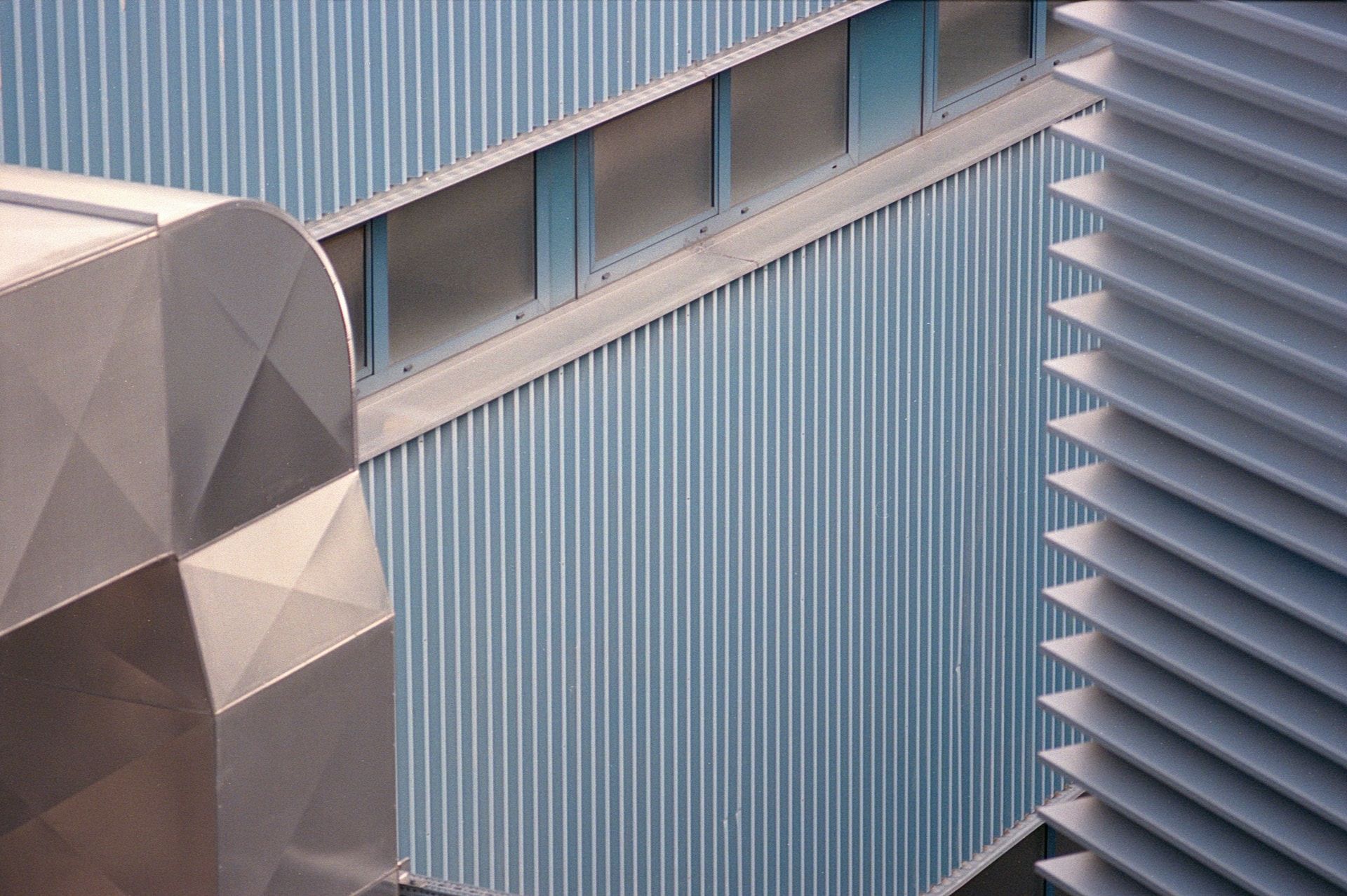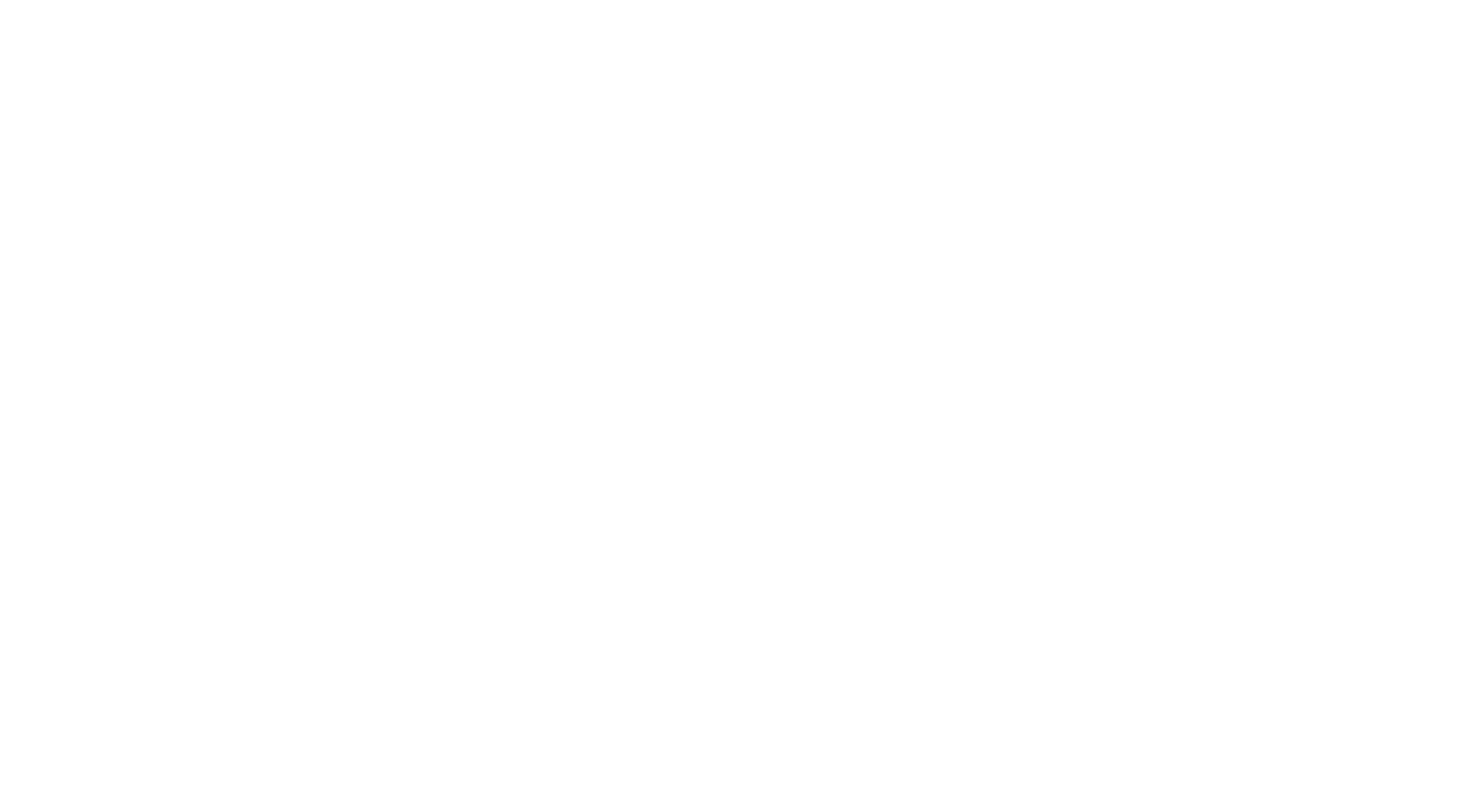Why overheating analysis is a key factor in sustainable building design
Overheating in buildings refers to when the internal temperature of a building exceeds comfortable or safe levels. It can occur when the heat gain within a building exceeds the heat dissipation, leading to a gradual increase in temperature.
The effects of overheating
Overheating can have several negative consequences. It can lead to discomfort and decreased productivity for occupants, especially in work or residential environments. Additionally, overheating can strain cooling systems, leading to higher energy consumption and increased electricity bills. It can also have health implications, particularly for vulnerable individuals such as the elderly, children, or those with pre-existing health conditions, as it may exacerbate heat-related illnesses.
To mitigate overheating, various strategies can be employed. These include improving insulation, using shading devices such as blinds or external louvres, optimising natural ventilation, utilising energy-efficient cooling systems, and incorporating passive design principles that maximise the building's ability to regulate its internal temperature. Building codes and standards often include guidelines to address overheating and promote energy-efficient designs that minimise heat gain and ensure occupant comfort.
Overheating is also directly linked to the current climate crises. In the context of climate change, ‘overheating’ refers to the increase in temperature beyond normal or historical levels, which has significant implications for the environment, ecosystems, and human well-being. It is a direct consequence of global warming, which is primarily caused by the accumulation of greenhouse gases in the Earth's atmosphere.
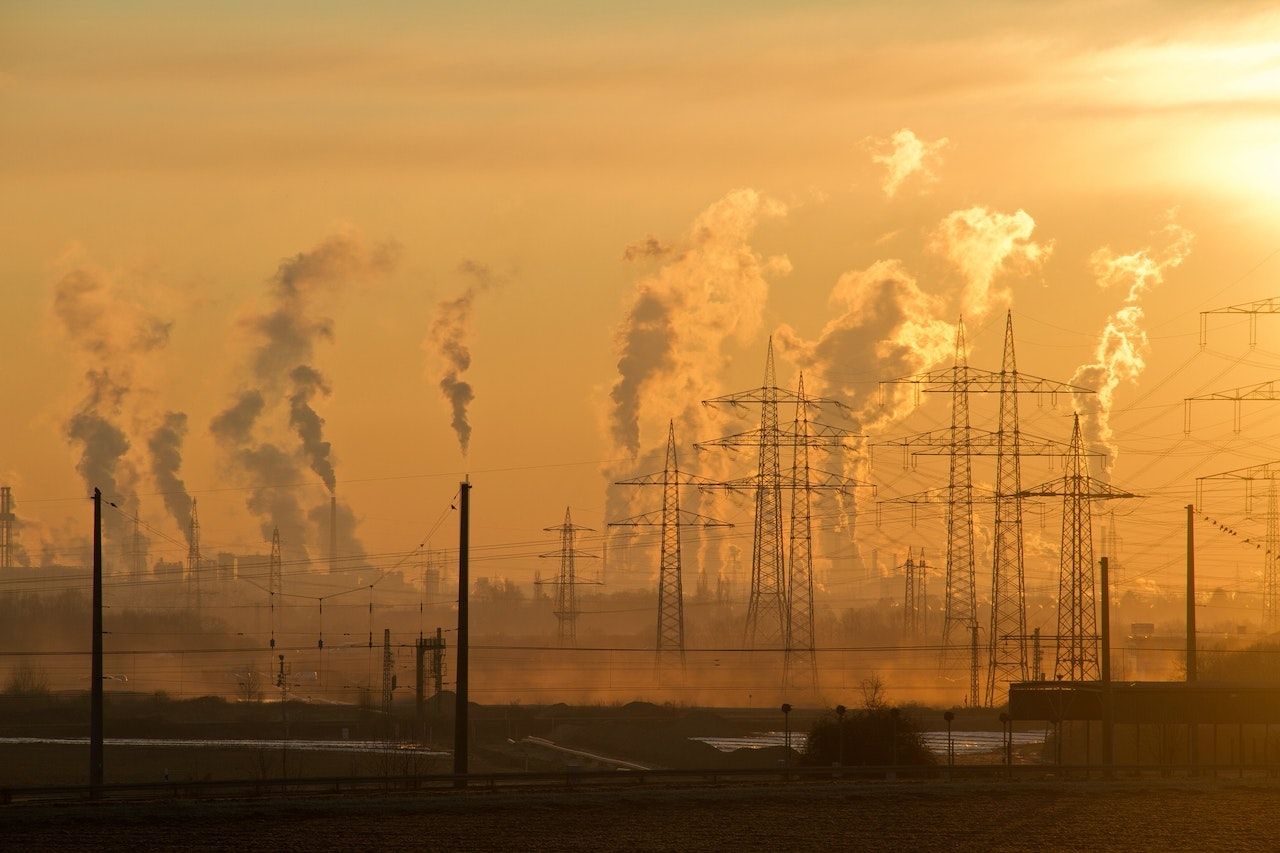
Climate change is driven by the release of greenhouse gases, such as carbon dioxide (CO2), methane (CH4), and nitrous oxide (N2O), into the atmosphere. These gases trap heat from the sun and prevent it from escaping back into space, leading to a gradual increase in the Earth's average temperature. This phenomenon is often referred to as the greenhouse effect.
As the Earth's temperature rises due to climate change, it affects various aspects of the environment and ecosystems, leading to overheating in different forms: Heatwaves, urban heat Island effect, ecosystem disruption, and the melting of glaciers and ice.
Overheating can happen due to several factors:
1. Inadequate insulation: Poor insulation in buildings allows excessive heat transfer from outside to inside, making it difficult to maintain a comfortable indoor temperature.
2. Solar radiation: Intense sunlight and lack of shading devices or proper glazing can result in excessive solar radiation entering the building, leading to increased temperatures.
3. Urban heat island effect: Urban areas, with their high concentration of buildings, concrete, and asphalt, tend to retain and radiate heat more than surrounding rural areas. The lack of green spaces, trees, and vegetation exacerbates this effect, contributing to higher temperatures within cities.
4. High energy consumption: Inefficient cooling systems or excessive use of energy-intensive equipment, such as air conditioning units, can generate additional heat within buildings and contribute to overheating.
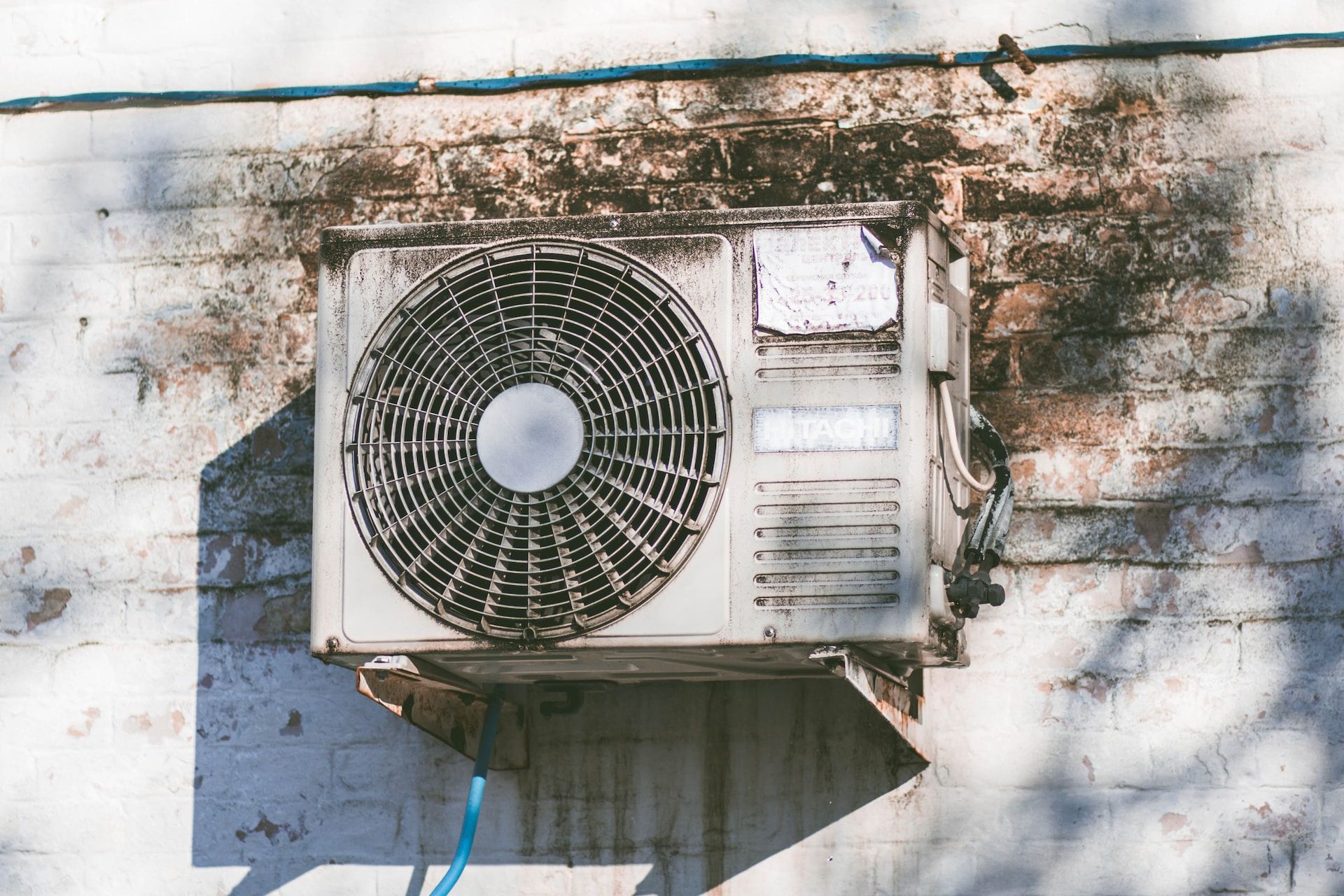
The negative impacts to overheating:
1. Occupant discomfort: High indoor temperatures can lead to discomfort, reduced productivity, and impaired concentration for occupants in residential, commercial, or institutional buildings.
2. Health risks: Prolonged exposure to elevated temperatures can increase the risk of heat-related illnesses, particularly for vulnerable populations, such as the elderly, children, and those with pre-existing health conditions.
3. Increased energy demand: Overheating often results in higher energy consumption as occupants rely more on cooling systems to maintain comfortable temperatures. This leads to increased electricity bills and puts additional strain on energy infrastructure.
How can we minimise overheating?
Overheating can be addressed by incorporating the following measures which can help in mitigating the effect:
- Passive design
- Energy-efficient cooling systems
- Green infrastructure
- Building codes and regulations
- Education
- Awareness
By implementing these measures, the built environment can be better prepared to address the challenges of overheating. These strategies are included in overheating analysis, which is a great way to start off your project.
What is overheating analysis?
Overheating analysis is a process of assessing and evaluating the risk and severity of overheating in buildings or urban areas. It involves analysing various factors that contribute to excessive heat build-up, understanding the potential impacts on occupants, and identifying appropriate strategies to mitigate overheating.
The goal of overheating analysis is to quantify and predict the occurrence of overheating in each context, such as a specific building or an urban neighbourhood. It typically involves the following steps:
- Data Collection and surveys of the property.
- Modelling and simulation led by building performance consultants.
- Temperature analysis to understand and access indoor temperatures of a building, as well as understand overheating risk.
- Evaluation of risk factors, such as solar exposure, orientation, glazing types, shading devices, insulation levels, and ventilation strategies.
- Occupant comfort assessment.
- Mitigation strategies, with a combination of passive strategies that work after analysis for that particular property.
- Sensitivity analysis.
- Reporting and recommendations by presenting analysis findings in a clearly articulated report, including solutions and recommendations for the architects, designers and the clients.
Overheating analysis is particularly relevant in the context of climate change, as rising temperatures and changing weather patterns can increase the risk of overheating. By conducting thorough analysis and implementing appropriate strategies, it is possible to design and manage buildings that are more resilient to overheating, promote occupant comfort, and minimise energy consumption.
What is thermal comfort analysis?
Thermal comfort analysis is the process of evaluating and assessing the thermal conditions within a building to determine whether the occupants are likely to feel thermally comfortable. It involves analysing various factors that influence human perception of thermal comfort, such as air temperature, humidity, air velocity, radiant temperature, and clothing insulation.

The goal of thermal comfort analysis is to ensure that the indoor environment provides a comfortable and pleasant thermal experience for occupants, which can contribute to their well-being, productivity, and overall satisfaction. It is an important consideration in the design, operation, and assessment of buildings, especially in areas where occupants spend significant amounts of time, such as offices, schools, hospitals, and residential spaces.
Additionally, thermal comfort analysis can assist in the design and operation of energy-efficient buildings by identifying opportunities for passive strategies and optimal control of HVAC systems to maintain comfort while minimising energy consumption.
How have buildings become warmer for occupants?
Over the years, buildings have undergone various changes to improve thermal comfort and create warmer environments for occupants. These changes have been driven by advancements in building science, energy efficiency considerations, and a greater understanding of occupant comfort needs. Some key developments include:
1. Improved insulation: Building insulation has significantly evolved with the introduction of new materials and techniques to enhance thermal resistance. Insulation helps reduce heat transfer through walls, roofs, and floors, thereby minimising heat loss in colder climates and heat gain in warmer climates.
2. Enhanced building envelopes: Building envelopes, including walls, roofs, and windows, have been designed to be more airtight and better insulated. This helps reduce drafts, minimise air leakage, and maintain a more stable indoor temperature.
3. High-performance glazing: Energy-efficient windows and glazing systems have become more prevalent. They feature low-emissivity coatings, multiple glazing layers, and gas-filled cavities to improve thermal insulation and reduce heat transfer.

4. Passive solar design: Incorporating passive solar design principles has become more common. This includes optimising building orientation, utilising appropriate shading devices, and incorporating features like solar chimneys, thermal mass, and natural ventilation to regulate indoor temperatures and harness solar heat gain.
5. Energy-efficient heating systems: More efficient heating systems, such as high-efficiency furnaces, heat pumps, and radiant floor heating, have been developed. These systems provide effective and comfortable heating while minimising energy consumption.
6. Advanced HVAC technologies: Heating, ventilation, and air conditioning (HVAC) systems have evolved to offer improved control, energy efficiency, and occupant comfort. Features like variable speed drives, zoned heating and cooling, and smart thermostats allow for better temperature regulation and personalised comfort settings.
7. Building codes and standards: Building codes and energy efficiency standards have become more stringent, mandating improved thermal performance and energy efficiency in new construction and renovations. These regulations drive the adoption of energy-saving practices and encourage the use of high-performance building materials and systems.
8. Building management systems: The use of building management systems (BMS) and smart technology has increased. These systems monitor and control various building parameters, including heating and cooling, to optimise energy efficiency and maintain desired indoor conditions.
9. Increased focus on occupant comfort: There is a greater emphasis on understanding and meeting occupant comfort needs. Research and advancements in thermal comfort modelling, such as adaptive comfort models, have influenced building design and operation to provide optimal thermal conditions for occupants.
These changes in building design, materials, systems, and regulations have collectively contributed to creating warmer and more comfortable indoor environments for occupants. They aim to strike a balance between energy efficiency, occupant well-being, and sustainability, ensuring buildings are better equipped to meet the needs of occupants while reducing environmental impact.
What can impact thermal comfort?
Ventilation, solar gains, and airtightness are important contributing factors that impact the thermal comfort and warmth of buildings. Let's explore these factors:
Ventilation
Adequate ventilation plays a crucial role in maintaining a comfortable indoor environment. It involves the exchange of fresh air with stale air to remove pollutants, control humidity, and regulate indoor temperatures. In terms of warmth, ventilation can contribute in two ways:
1. Heat recovery ventilation: Modern ventilation systems often incorporate heat recovery mechanisms. These systems extract heat from the outgoing stale air and transfer it to the incoming fresh air, reducing heat loss and improving energy efficiency.
2. Natural ventilation: In buildings with good natural ventilation design, the flow of air can be controlled to optimise the distribution of warmer or cooler air. For instance, in warm weather, opening windows strategically can facilitate cross-ventilation, allowing cooler air to enter and warm air to exit.

Solar gains
Solar gains refer to the heat gained from the sun's radiation. Proper management of solar gains can contribute to warmth in buildings. Key considerations include:
1. Solar orientation: Building design can optimise solar gains by orienting windows, glazing, and building surfaces to maximise or minimise solar exposure based on the local climate. For example, in cold climates, south-facing windows allow for more solar heat gain during winter months.
2. Shading devices: Employing shading devices, such as overhangs, blinds, or external louvres, can help control the amount of solar radiation entering the building. These devices prevent excessive solar heat gain during hot seasons while allowing desired heat gain during colder periods.
3. Thermal mass: Thermal mass refers to the ability of building materials to store and release heat. Materials with high thermal mass, like concrete or stone, can absorb and retain solar heat during the day, releasing it slowly at night, contributing to the warmth of the building.
Airtightness
Airtightness refers to the level of air leakage or infiltration through the building envelope. It impacts both energy efficiency and thermal comfort by reducing heat loss or gain. Considerations for airtightness include:
1. Building envelope sealing: Proper sealing of gaps, cracks, and joints in the building envelope, including walls, windows, and doors, minimises air leakage. This helps prevent drafts and heat loss, improving energy efficiency and maintaining a warmer indoor environment.
2. Air barrier systems: Effective air barrier systems, consisting of materials like membranes or sealants, can be installed within the building envelope to enhance airtightness and limit uncontrolled air movement.
3. Controlled ventilation: While airtightness is important, it should be balanced with controlled ventilation to ensure sufficient fresh air exchange. This is typically achieved using mechanical ventilation systems that provide controlled airflow while minimising unwanted heat loss or gain.
Optimising ventilation, managing solar gains, and ensuring appropriate airtightness contribute to creating warmer and more comfortable indoor environments. Building design, insulation, and the use of energy-efficient technologies and systems are key considerations in achieving these goals.
Combining the above, we can form a basis of how overheating calculation and analysis can be undertaken. Taking the key data to identify overheating in a property, targeting those overheated spots, understanding the months a building is most likely to overheat, using correct temperature and weather data files, using accurate thermal templates and a thorough journey documentation is what helps mitigate overheating in a property.
How Mesh can help
At Mesh, our analysis eradicates overheating from a property by using a step-by-step high end calculated approach. We take all the necessary steps and passive design strategies to not only reduce/remove overheating from a property, but also to reduce energy bills. We can perform calculations related to Part O compliance, TM59, TM52, general overheating and planning for new builds, as well as provide solutions for domestic and non-domestic projects. Mesh believes in using the most resourceful passive design strategies to remove/reduce overheating in both new build and retrofit projects.
SHARE THIS POST WITH YOUR NETWORK


